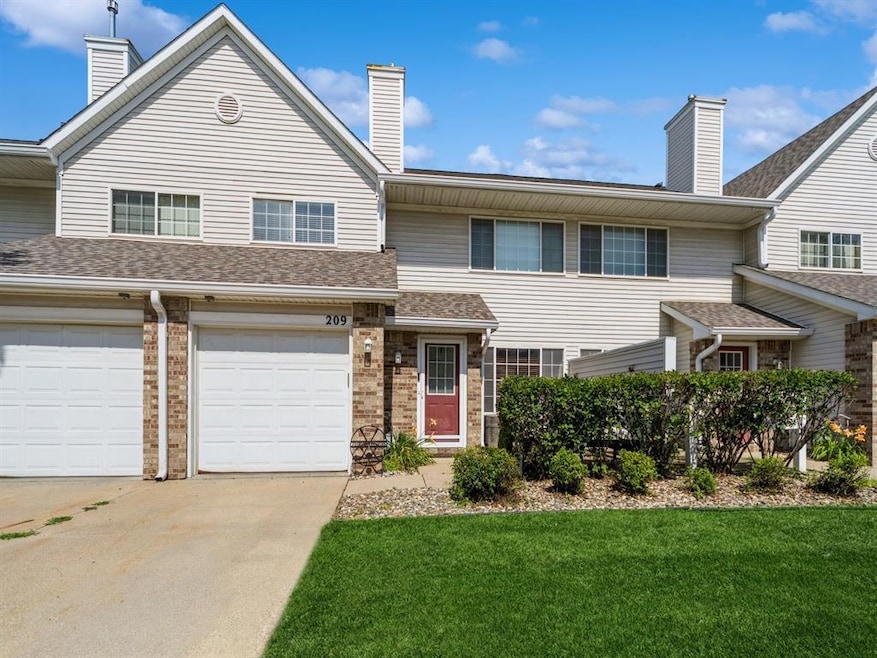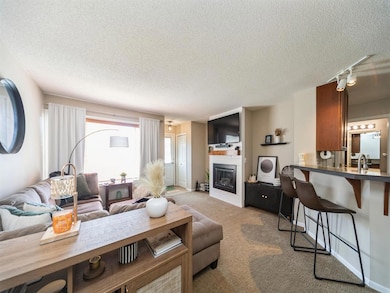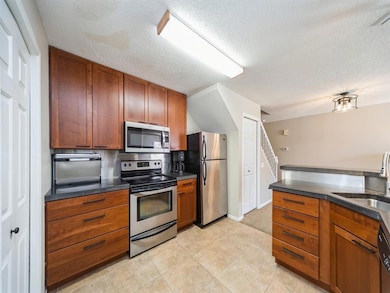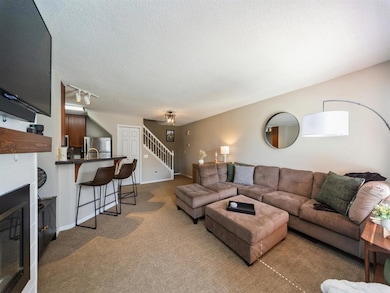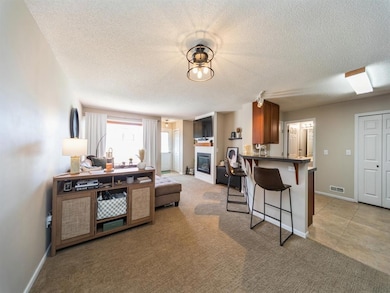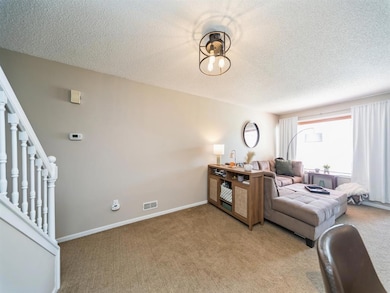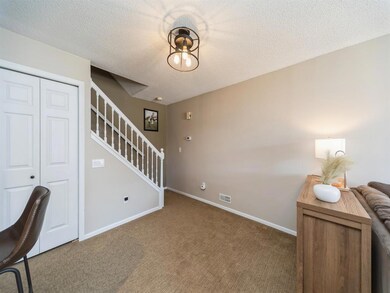
150 S Prairie View Dr Unit 209 West Des Moines, IA 50266
Estimated payment $1,438/month
Highlights
- Popular Property
- Forced Air Heating and Cooling System
- Dining Area
- Westridge Elementary School Rated A-
- Family Room
- Gas Log Fireplace
About This Home
Modern vibes + unbeatable location = your perfect townhome! This 2-story gem is just minutes from West Glen and Jordan Creek, with easy interstate access for your daily hustle or weekend getaways. The spacious living room features a cozy gas fireplace - ideal for Netflix binges or hosting friends. The kitchen has a sleek, modern feel with custom cabinets, concrete countertops, stainless steel appliances, and durable tile flooring that looks great and holds up well. Upstairs, both bedrooms are oversized (yes, finally room for a king bed + workspace), and the primary comes with dual closets - say goodbye to cramped storage. You’ll love the convenience of second-floor laundry with a Samsung washer/dryer and a bonus linen closet. High-quality carpet keeps it comfy throughout. And yes - bring your pets! Two allowed, no weight limits. If you’re looking for style, space, & a perfect location, this is the one. Don’t sleep on it!
Townhouse Details
Home Type
- Townhome
Est. Annual Taxes
- $2,710
Year Built
- Built in 1996
Lot Details
- 4,208 Sq Ft Lot
HOA Fees
- $190 Monthly HOA Fees
Home Design
- Block Foundation
- Slab Foundation
- Asphalt Shingled Roof
- Vinyl Siding
Interior Spaces
- 1,226 Sq Ft Home
- 2-Story Property
- Gas Log Fireplace
- Family Room
- Dining Area
Kitchen
- Stove
- <<microwave>>
- Dishwasher
Bedrooms and Bathrooms
- 2 Bedrooms
Laundry
- Laundry on upper level
- Dryer
- Washer
Parking
- 1 Car Attached Garage
- Driveway
Utilities
- Forced Air Heating and Cooling System
- Municipal Trash
Listing and Financial Details
- Assessor Parcel Number 32004882540139
Community Details
Overview
- Gulling Property Mgt Association, Phone Number (515) 967-6454
- The community has rules related to renting
Recreation
- Snow Removal
Map
Home Values in the Area
Average Home Value in this Area
Tax History
| Year | Tax Paid | Tax Assessment Tax Assessment Total Assessment is a certain percentage of the fair market value that is determined by local assessors to be the total taxable value of land and additions on the property. | Land | Improvement |
|---|---|---|---|---|
| 2024 | $2,710 | $171,000 | $33,600 | $137,400 |
| 2023 | $2,592 | $171,000 | $33,600 | $137,400 |
| 2022 | $2,560 | $134,200 | $26,700 | $107,500 |
| 2021 | $2,244 | $134,200 | $26,700 | $107,500 |
| 2020 | $2,272 | $123,800 | $25,900 | $97,900 |
| 2019 | $2,144 | $123,800 | $25,900 | $97,900 |
| 2018 | $2,146 | $113,200 | $24,700 | $88,500 |
| 2017 | $2,082 | $113,200 | $24,700 | $88,500 |
| 2016 | $2,212 | $107,000 | $25,000 | $82,000 |
| 2015 | $2,212 | $107,000 | $25,000 | $82,000 |
| 2014 | $2,046 | $97,800 | $25,300 | $72,500 |
Property History
| Date | Event | Price | Change | Sq Ft Price |
|---|---|---|---|---|
| 07/08/2025 07/08/25 | For Sale | $185,000 | +22.5% | $151 / Sq Ft |
| 01/05/2021 01/05/21 | Sold | $151,000 | -5.6% | $123 / Sq Ft |
| 01/05/2021 01/05/21 | Pending | -- | -- | -- |
| 09/30/2020 09/30/20 | For Sale | $159,900 | -- | $130 / Sq Ft |
Purchase History
| Date | Type | Sale Price | Title Company |
|---|---|---|---|
| Warranty Deed | $151,000 | None Available | |
| Quit Claim Deed | -- | -- | |
| Interfamily Deed Transfer | -- | Attorney | |
| Warranty Deed | $106,500 | None Available | |
| Warranty Deed | $103,500 | -- | |
| Warranty Deed | $96,500 | -- |
Mortgage History
| Date | Status | Loan Amount | Loan Type |
|---|---|---|---|
| Open | $146,470 | New Conventional | |
| Previous Owner | $53,750 | New Conventional | |
| Previous Owner | $85,304 | New Conventional | |
| Previous Owner | $73,900 | New Conventional | |
| Previous Owner | $93,380 | FHA |
Similar Homes in West Des Moines, IA
Source: Des Moines Area Association of REALTORS®
MLS Number: 721794
APN: 320-04882540139
- 150 S Prairie View Dr Unit 601
- 151 52nd St
- 163 56th Place
- 5477 S Prairie View Dr
- 5001 Westwood Dr
- 103 S 49th St
- 523 S Bluestone Way
- 1331 S Radley St
- 1299 S Radley St
- 1252 S Radley St
- 1283 S Radley St
- 4965 Raintree Dr
- 448 53rd Place
- 4855 Coachlight Dr
- 281 58th Ct
- 4774 Coachlight Dr
- 5408 Cody Dr
- 317 59th St
- 4839 Ashley Park Dr
- 4624 Tamara Ln
- 210 S Prairie View Dr
- 225 Prairie View Dr
- 238 52nd St
- 545 S Soapstone Way
- 549 S Soapstone Way
- 509 S Soapstone Way
- 5388 Flint Dr
- 5382 Flint Dr
- 4700 Ep True Pkwy
- 5101 Hawthorne Dr
- 5465 Mills Civic Pkwy
- 545 Market St Unit 2102
- 545 Market St Unit 2202, 2212
- 545 Market St Unit 2302, 2312
- 545 Market St Unit 2402, 2412
- 545 Market St Unit 2502, 2512
- 545 Market St Unit 2209
- 545 Market St Unit 2301, 2309
- 545 Market St Unit 2401
- 545 Market St Unit 2501
