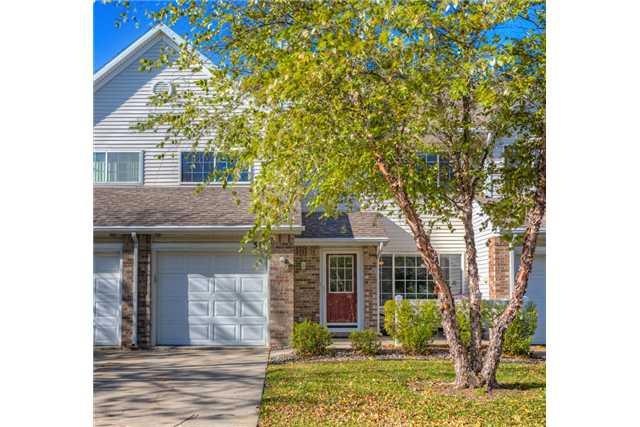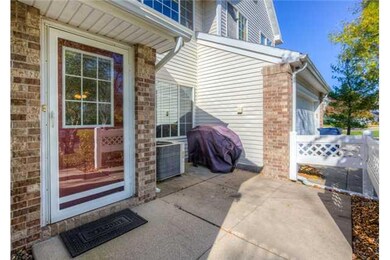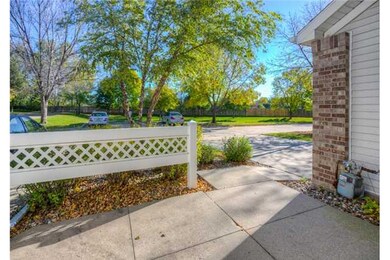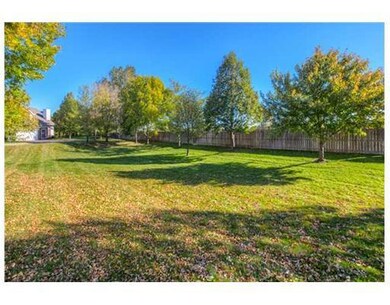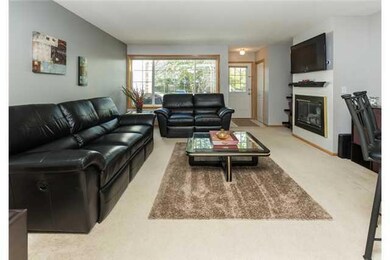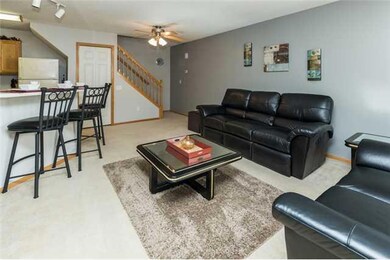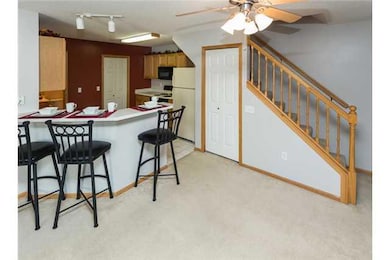
150 S Prairie View Dr Unit 311 West Des Moines, IA 50266
Highlights
- 1 Fireplace
- Eat-In Kitchen
- Forced Air Heating and Cooling System
- Westridge Elementary School Rated A-
- Tile Flooring
- Dining Area
About This Home
As of January 2021Sought-after West Glen location! Popular two-story unit with exceptional, open floor plan is sure to please most lifestyles! Villas of Berkshire Hills is nestled in a prime West Des Moines area! Abundant shopping, restaurants, cinema & easy access to I-80 for the daily commuter! Private entry, patio, attached garage w/additional parking spaces & lots of open green space for your furry friends! Large windows allow for plenty of natural light in this spacious living room, featuring GFP & optional dining area w/ceiling fan & light! Sensible kitchen features raised snack bar, convenient powder room & all appliances included! Upstairs offers a HUGE 16x14 master bedroom w/WIC + addt'l storage closet! Sizeable spare bedroom w/large double-door closet & "must have" 2nd floor laundry (washer/dryer incl'd)! Pets & renting allowed! (*Note: some restrictions apply) Don't miss this great opportunity!
Last Agent to Sell the Property
Jennifer Paulsen
RE/MAX Concepts Listed on: 10/07/2014

Last Buyer's Agent
Sean Crow
Keller Williams Realty GDM
Townhouse Details
Home Type
- Townhome
Est. Annual Taxes
- $1,984
Year Built
- Built in 1996
Lot Details
- 4,208 Sq Ft Lot
HOA Fees
- $125 Monthly HOA Fees
Home Design
- Brick Exterior Construction
- Block Foundation
- Slab Foundation
- Asphalt Shingled Roof
- Vinyl Siding
Interior Spaces
- 1,226 Sq Ft Home
- 2-Story Property
- 1 Fireplace
- Drapes & Rods
- Dining Area
Kitchen
- Eat-In Kitchen
- Stove
- Microwave
- Dishwasher
Flooring
- Carpet
- Laminate
- Tile
- Vinyl
Bedrooms and Bathrooms
- 2 Bedrooms
Laundry
- Laundry on upper level
- Dryer
- Washer
Parking
- 1 Car Attached Garage
- Driveway
Utilities
- Forced Air Heating and Cooling System
- Cable TV Available
Community Details
- Villas Of Berkshire Hills Association
Listing and Financial Details
- Assessor Parcel Number 32004882540161
Ownership History
Purchase Details
Home Financials for this Owner
Home Financials are based on the most recent Mortgage that was taken out on this home.Purchase Details
Home Financials for this Owner
Home Financials are based on the most recent Mortgage that was taken out on this home.Purchase Details
Home Financials for this Owner
Home Financials are based on the most recent Mortgage that was taken out on this home.Purchase Details
Home Financials for this Owner
Home Financials are based on the most recent Mortgage that was taken out on this home.Purchase Details
Purchase Details
Home Financials for this Owner
Home Financials are based on the most recent Mortgage that was taken out on this home.Purchase Details
Home Financials for this Owner
Home Financials are based on the most recent Mortgage that was taken out on this home.Purchase Details
Home Financials for this Owner
Home Financials are based on the most recent Mortgage that was taken out on this home.Similar Homes in the area
Home Values in the Area
Average Home Value in this Area
Purchase History
| Date | Type | Sale Price | Title Company |
|---|---|---|---|
| Warranty Deed | $141,000 | None Available | |
| Warranty Deed | $127,000 | None Available | |
| Warranty Deed | $102,500 | None Available | |
| Warranty Deed | $93,000 | None Available | |
| Warranty Deed | $118,500 | Itc | |
| Warranty Deed | $116,500 | -- | |
| Warranty Deed | $97,500 | -- | |
| Warranty Deed | $82,000 | -- |
Mortgage History
| Date | Status | Loan Amount | Loan Type |
|---|---|---|---|
| Open | $112,800 | New Conventional | |
| Previous Owner | $117,000 | New Conventional | |
| Previous Owner | $12,000 | Stand Alone Second | |
| Previous Owner | $88,350 | New Conventional | |
| Previous Owner | $58,450 | Fannie Mae Freddie Mac | |
| Previous Owner | $95,900 | No Value Available | |
| Previous Owner | $74,070 | No Value Available |
Property History
| Date | Event | Price | Change | Sq Ft Price |
|---|---|---|---|---|
| 01/08/2021 01/08/21 | Sold | $141,000 | -5.4% | $115 / Sq Ft |
| 01/08/2021 01/08/21 | Pending | -- | -- | -- |
| 10/14/2020 10/14/20 | For Sale | $149,000 | +17.3% | $122 / Sq Ft |
| 07/28/2017 07/28/17 | Sold | $127,000 | -0.4% | $104 / Sq Ft |
| 06/28/2017 06/28/17 | Pending | -- | -- | -- |
| 05/26/2017 05/26/17 | For Sale | $127,500 | +24.4% | $104 / Sq Ft |
| 11/14/2014 11/14/14 | Sold | $102,500 | -2.3% | $84 / Sq Ft |
| 11/14/2014 11/14/14 | Pending | -- | -- | -- |
| 10/07/2014 10/07/14 | For Sale | $104,900 | +12.8% | $86 / Sq Ft |
| 09/12/2013 09/12/13 | Sold | $93,000 | -9.7% | $76 / Sq Ft |
| 08/13/2013 08/13/13 | Pending | -- | -- | -- |
| 06/14/2013 06/14/13 | For Sale | $103,000 | -- | $84 / Sq Ft |
Tax History Compared to Growth
Tax History
| Year | Tax Paid | Tax Assessment Tax Assessment Total Assessment is a certain percentage of the fair market value that is determined by local assessors to be the total taxable value of land and additions on the property. | Land | Improvement |
|---|---|---|---|---|
| 2024 | $2,710 | $171,000 | $33,600 | $137,400 |
| 2023 | $2,592 | $171,000 | $33,600 | $137,400 |
| 2022 | $2,560 | $134,200 | $26,700 | $107,500 |
| 2021 | $2,310 | $134,200 | $26,700 | $107,500 |
| 2020 | $2,272 | $123,800 | $25,900 | $97,900 |
| 2019 | $2,144 | $123,800 | $25,900 | $97,900 |
| 2018 | $2,146 | $113,200 | $24,700 | $88,500 |
| 2017 | $2,082 | $113,200 | $24,700 | $88,500 |
| 2016 | $2,032 | $107,000 | $25,000 | $82,000 |
| 2015 | $2,032 | $107,000 | $25,000 | $82,000 |
| 2014 | $1,864 | $97,800 | $25,300 | $72,500 |
Agents Affiliated with this Home
-
Marcia Munger

Seller's Agent in 2021
Marcia Munger
Keller Williams Realty GDM
(515) 321-6607
23 in this area
205 Total Sales
-

Buyer's Agent in 2021
Dani Hawkins
EXIT Realty & Associates
(641) 590-0292
-
Cy Phillips

Seller's Agent in 2017
Cy Phillips
Space Simply
(515) 423-0899
111 in this area
603 Total Sales
-

Seller's Agent in 2014
Jennifer Paulsen
RE/MAX
(515) 657-7272
10 in this area
89 Total Sales
-
S
Buyer's Agent in 2014
Sean Crow
Keller Williams Realty GDM
-

Seller's Agent in 2013
Kim O'Connor
Iowa Realty Mills Crossing
(515) 249-0009
Map
Source: Des Moines Area Association of REALTORS®
MLS Number: 443755
APN: 320-04882540161
- 150 S Prairie View Dr Unit 802
- 151 52nd St
- 140 S 52nd St
- 163 56th Place
- 5477 S Prairie View Dr
- 5001 Westwood Dr
- 515 S Quartz Way
- 1331 S Radley St
- 1299 S Radley St
- 1252 S Radley St
- 1283 S Radley St
- 5806 Wistful Vista Dr
- 4842 Meadow Valley Dr
- 448 53rd Place
- 4855 Coachlight Dr
- 281 58th Ct
- 4774 Coachlight Dr
- 5408 Cody Dr
- 317 59th St
- 4839 Ashley Park Dr
