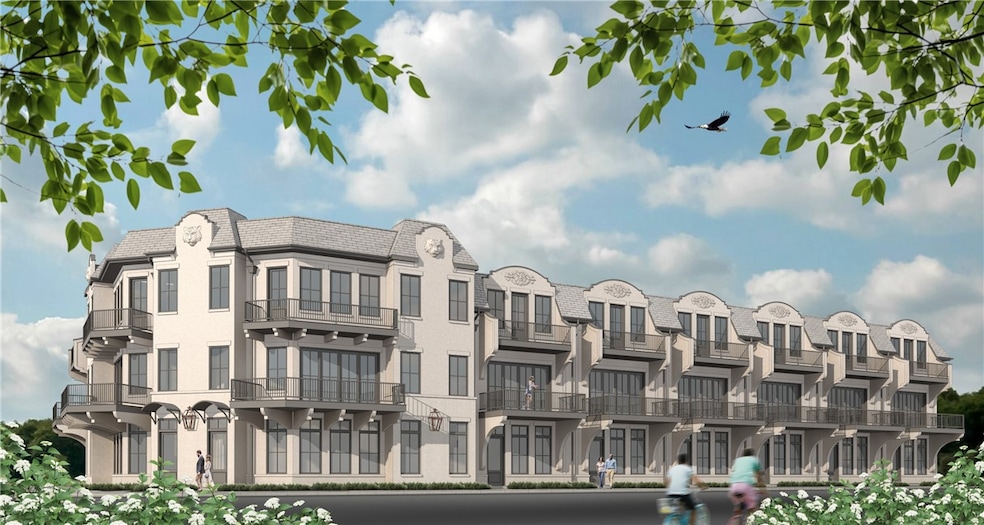150 S Ross St Unit 1 Auburn, AL 36830
Estimated payment $15,043/month
Highlights
- New Construction
- 1 Fireplace
- Enclosed Patio or Porch
- Dean Road Elementary School Rated A+
- Open Floorplan
- Walk-In Pantry
About This Home
We are honored to present La Maison—an extraordinary new luxury residential offering in the heart of Auburn. Ideally situated at 150 South Ross Street, this exclusive development redefines sophisticated living with a limited collection of just 14 impeccably designed residences.
Twelve spacious three-bedroom/three and a half bath units spanning approximately 1,948 square feet, each thoughtfully designed to maximize space, natural light, and livability. Additionally, two grand corner residences—Unit 1 at 3,216 square feet and Unit 2 at 2,826 square feet—grace the intersection of Thach and Ross, offering expansive layouts rarely found in the area.
Every detail has been curated for elevated living and the Units offer Auburn’s first-ever “Flex Space” where certain livable areas can be utilized as outdoor space or indoor space instantly by opening or closing giant sliding doors. The Developer, Trident Properties, will offer a wide selection of premium upgrade packages to personalize your home to the highest standards.
The living areas are truly exceptional, featuring covered terraces. Second-floor porches span 8 feet in width, complemented by an additional 12-foot covered, enclosable outdoor living area—perfect for enjoying Auburn’s mild seasons. Imagine up to 20 feet of seamless indoor/outdoor space to entertain guests, enjoy a cozy evening by the fireplace, watch the game, or simply unwind in elegant comfort.
La Maison is more than a residence—it’s a lifestyle of refined Southern charm, modern luxury, and architectural distinction.
Property Details
Home Type
- Condominium
Year Built
- New Construction
Parking
- 2 Car Garage
Home Design
- Brick Veneer
- Slab Foundation
- Stucco
Interior Spaces
- 3,126 Sq Ft Home
- 3-Story Property
- Wet Bar
- Ceiling Fan
- 1 Fireplace
- Open Floorplan
Kitchen
- Walk-In Pantry
- Oven
- Gas Cooktop
- Microwave
- Dishwasher
- Disposal
Bedrooms and Bathrooms
- 4 Bedrooms
Laundry
- Dryer
- Washer
Outdoor Features
- Enclosed Patio or Porch
Schools
- Dean Road/Wrights Mill Road Elementary And Middle School
Utilities
- Central Air
- Heat Pump System
- Cable TV Available
Community Details
Overview
- Property has a Home Owners Association
- La Maison Subdivision
Amenities
- Public Transportation
Map
Home Values in the Area
Average Home Value in this Area
Property History
| Date | Event | Price | List to Sale | Price per Sq Ft |
|---|---|---|---|---|
| 09/12/2025 09/12/25 | Pending | -- | -- | -- |
| 08/04/2025 08/04/25 | For Sale | $2,399,000 | 0.0% | $767 / Sq Ft |
| 08/01/2025 08/01/25 | Off Market | $2,399,000 | -- | -- |
| 07/21/2025 07/21/25 | For Sale | $2,399,000 | -- | $767 / Sq Ft |
Source: Lee County Association of REALTORS®
MLS Number: 175853
- 150 S Ross St Unit 2
- 150 S Ross St Unit 3
- 239 Chewacla Dr
- 315 E Magnolia Ave Unit 222
- 102 N Ryan St
- 122 Carolina Ct
- 145 E Magnolia Ave Unit 311
- 145 E Magnolia Ave Unit 313
- 706 Mckinley Ave
- 310 E Samford Ave
- 310 E Samford Ave Unit 9
- 413 Moores Mill Rd
- 234 W Magnolia Ave Unit 204
- 345 Bowden Dr
- 505 Moores Mill Rd
- 147 Toomer St
- 149 Toomer St
- 151 Toomer St
- 153 Toomer St
- 155 Toomer St

