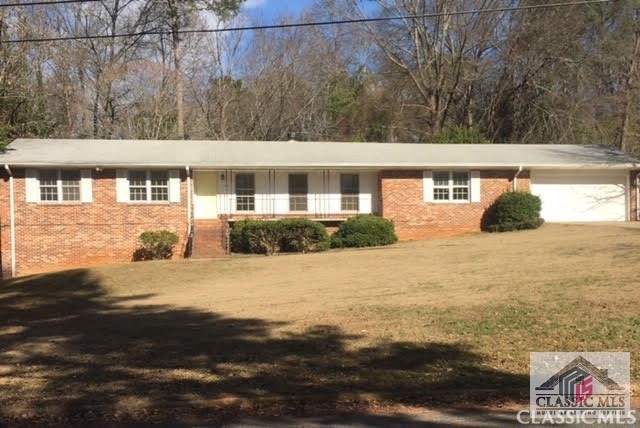
150 Shawnee Dr Athens, GA 30606
Forest Heights NeighborhoodHighlights
- Multiple Fireplaces
- Wood Flooring
- Covered patio or porch
- Clarke Central High School Rated A-
- No HOA
- 2 Car Attached Garage
About This Home
As of June 2022This brick home was designed with very large living and dining areas for entertaining friends or for large family gatherings. Family room with wood-burning fireplace opens to sunny patio and fenced backyard with storage shed. Kitchen has a breakfast area and spacious adjoining laundry room. Completing the main level are 3 bedrooms and 2 baths. Finished basement has both interior and exterior access, and gas fireplace. NEW high-efficiency heat pump (14 SEER) was added in October 2016; dishwasher NEW 2017. Vinyl soffits. Abundant storage throughout. The home is situated on a sunny lot in Forest Heights, minutes from I-10 Bypass and Prince Avenue bus line. Rented until recently, the home could use updating and TLC but move-in condition for right buyer.
Last Agent to Sell the Property
Linda Cromartie
RE/MAX Living
Last Buyer's Agent
Camille Staley
Coldwell Banker Upchurch Realty
Home Details
Home Type
- Single Family
Est. Annual Taxes
- $2,110
Year Built
- Built in 1963
Lot Details
- 0.49 Acre Lot
- Fenced
Parking
- 2 Car Attached Garage
- Parking Available
- Garage Door Opener
Home Design
- Brick Exterior Construction
Interior Spaces
- 1-Story Property
- Ceiling Fan
- Multiple Fireplaces
- Wood Burning Fireplace
- Gas Log Fireplace
- Family Room with Fireplace
- Storage
- Attic Fan
Kitchen
- Eat-In Kitchen
- Dishwasher
Flooring
- Wood
- Carpet
- Tile
Bedrooms and Bathrooms
- 3 Main Level Bedrooms
- 2 Full Bathrooms
Finished Basement
- Interior and Exterior Basement Entry
- Fireplace in Basement
- Crawl Space
Outdoor Features
- Covered patio or porch
- Outdoor Storage
Schools
- Oglethorpe Avenue Elementary School
- Burney-Harris-Lyons Middle School
- Clarke Central High School
Utilities
- Cooling Available
- Forced Air Heating System
- Heat Pump System
- High Speed Internet
- Cable TV Available
Community Details
- No Home Owners Association
- Forest Heights Subdivision
Listing and Financial Details
- Assessor Parcel Number 121A1 D013
Ownership History
Purchase Details
Home Financials for this Owner
Home Financials are based on the most recent Mortgage that was taken out on this home.Purchase Details
Home Financials for this Owner
Home Financials are based on the most recent Mortgage that was taken out on this home.Purchase Details
Map
Similar Homes in the area
Home Values in the Area
Average Home Value in this Area
Purchase History
| Date | Type | Sale Price | Title Company |
|---|---|---|---|
| Warranty Deed | $338,000 | -- | |
| Warranty Deed | $170,000 | -- | |
| Deed | $102,000 | -- |
Mortgage History
| Date | Status | Loan Amount | Loan Type |
|---|---|---|---|
| Open | $338,000 | VA | |
| Previous Owner | $164,000 | New Conventional | |
| Previous Owner | $164,900 | New Conventional | |
| Previous Owner | $76,000 | New Conventional |
Property History
| Date | Event | Price | Change | Sq Ft Price |
|---|---|---|---|---|
| 06/30/2022 06/30/22 | Sold | $338,000 | -2.0% | $152 / Sq Ft |
| 05/19/2022 05/19/22 | Pending | -- | -- | -- |
| 05/13/2022 05/13/22 | Price Changed | $345,000 | -1.4% | $155 / Sq Ft |
| 05/08/2022 05/08/22 | For Sale | $350,000 | +105.9% | $157 / Sq Ft |
| 05/12/2017 05/12/17 | Sold | $170,000 | -2.9% | $57 / Sq Ft |
| 05/03/2017 05/03/17 | Pending | -- | -- | -- |
| 03/24/2017 03/24/17 | For Sale | $175,000 | -- | $59 / Sq Ft |
Tax History
| Year | Tax Paid | Tax Assessment Tax Assessment Total Assessment is a certain percentage of the fair market value that is determined by local assessors to be the total taxable value of land and additions on the property. | Land | Improvement |
|---|---|---|---|---|
| 2024 | $692 | $145,441 | $18,000 | $127,441 |
| 2023 | $4,219 | $135,007 | $14,000 | $121,007 |
| 2022 | $2,717 | $95,166 | $14,000 | $81,166 |
| 2021 | $2,497 | $84,096 | $14,000 | $70,096 |
| 2020 | $2,216 | $75,770 | $14,000 | $61,770 |
| 2019 | $2,028 | $69,742 | $12,000 | $57,742 |
| 2018 | $1,965 | $67,867 | $11,200 | $56,667 |
| 2017 | $2,165 | $63,771 | $11,200 | $52,571 |
| 2016 | $2,111 | $62,171 | $9,600 | $52,571 |
| 2015 | $1,801 | $52,970 | $8,000 | $44,970 |
| 2014 | $1,696 | $49,804 | $8,000 | $41,804 |
Source: CLASSIC MLS (Athens Area Association of REALTORS®)
MLS Number: 955314
APN: 121A1-D-013
- 248 Tara Way
- 801 Forest Heights Dr
- 120 Tara Way
- 515 Forest Heights Dr
- 105 Westchester Dr Unit H2
- 105 Westchester Dr Unit H2
- 264 Tara Way
- 140 Breckenridge Ln
- 160 Landor Dr
- 345 Westchester Dr
- 347 Westchester Dr
- 349 Westchester Dr
- 119 E Surry Ct
- 262 Chalfont Ln Unit 21
- 1010 Oglethorpe Ave
- 180 Chalfont Ln Unit 1-6
- 680 Mitchell Bridge Rd Unit Tract 2
- 680 Mitchell Bridge Rd Unit Tract 1
