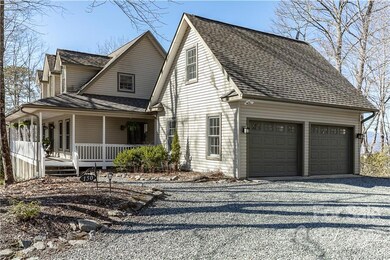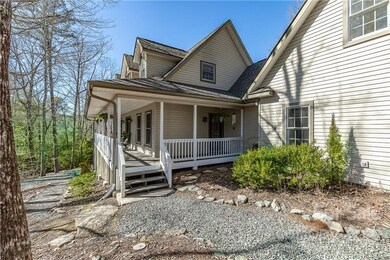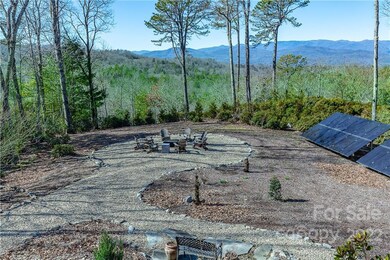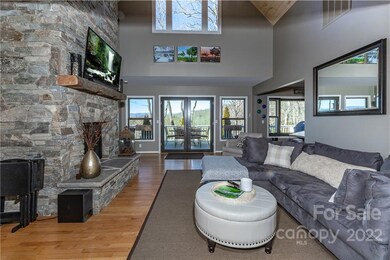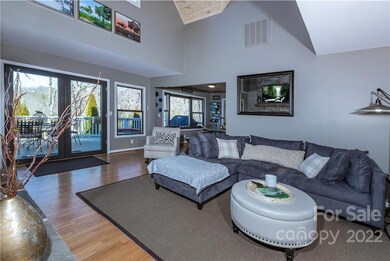
150 Sorrel Tree Ln Pisgah Forest, NC 28768
Estimated Value: $1,129,070 - $1,403,000
Highlights
- Private Lot
- Arts and Crafts Architecture
- Balcony
- Wooded Lot
- Wood Flooring
- Bar Fridge
About This Home
As of June 2022Gorgeous panoramic views on 5.15 acres with wrap-around porches and expansive back deck for entertaining. Open floor plan with floor-to-ceiling stone gas fireplace in the great room. Lovely wood ceilings, french doors with phantom screens, newer Pella windows, newer roof, Sunsetter awning, and carefree solar panels. Large master suite on the main level with large en suite and views of the mountains. The upper level includes 2 bedrooms and one full bath. Finished bonus room above the garage accesses from separate interior stairwell. The lower level offers a great entertainment area, bonus room, full bath, workshop space, outside, and inside access. Nicely landscaped yard with a fire pit area to watch the sunsets.
Last Agent to Sell the Property
Fisher Realty - 10 Park Place License #171352 Listed on: 02/10/2022
Home Details
Home Type
- Single Family
Est. Annual Taxes
- $4,815
Year Built
- Built in 1996
Lot Details
- Private Lot
- Lot Has A Rolling Slope
- Wooded Lot
- Zoning described as n/a
HOA Fees
- $3 Monthly HOA Fees
Parking
- Attached Garage
Home Design
- Arts and Crafts Architecture
- Slab Foundation
- Vinyl Siding
Interior Spaces
- Bar Fridge
- Ceiling Fan
- Propane Fireplace
- Window Treatments
- Great Room with Fireplace
- Basement
Kitchen
- Breakfast Bar
- Gas Oven
- Self-Cleaning Oven
- Gas Range
- Microwave
- Plumbed For Ice Maker
- Dishwasher
Flooring
- Wood
- Tile
Bedrooms and Bathrooms
- 3 Bedrooms
Laundry
- Laundry Room
- Dryer
Eco-Friendly Details
- Heating system powered by passive solar
Outdoor Features
- Balcony
- Fire Pit
- Shed
Schools
- Pisgah Forest Elementary School
- Brevard Middle School
- Brevard High School
Utilities
- Central Heating
- Vented Exhaust Fan
- Heat Pump System
- Gas Water Heater
- Septic Tank
- High Speed Internet
Community Details
- Stoney Brook Bill Stubbs Association, Phone Number (864) 313-7504
- Stoney Brook Subdivision
- Mandatory home owners association
Listing and Financial Details
- Assessor Parcel Number 9505-32-1565-000
Ownership History
Purchase Details
Home Financials for this Owner
Home Financials are based on the most recent Mortgage that was taken out on this home.Purchase Details
Home Financials for this Owner
Home Financials are based on the most recent Mortgage that was taken out on this home.Purchase Details
Similar Homes in Pisgah Forest, NC
Home Values in the Area
Average Home Value in this Area
Purchase History
| Date | Buyer | Sale Price | Title Company |
|---|---|---|---|
| Devine John Michael | $1,025,000 | Campen Douglas R | |
| Halley Randall Eugene | $785,000 | None Available | |
| Allgood Luanne | $24,500 | -- |
Mortgage History
| Date | Status | Borrower | Loan Amount |
|---|---|---|---|
| Previous Owner | Halley Randall Eugene | $628,000 | |
| Previous Owner | Allgood Luanne | $100,000 | |
| Previous Owner | Krowka Dave E | $153,000 | |
| Previous Owner | Krowka David E | $550,000 | |
| Closed | Devine John Michael | $0 |
Property History
| Date | Event | Price | Change | Sq Ft Price |
|---|---|---|---|---|
| 06/24/2022 06/24/22 | Sold | $1,025,000 | -6.8% | $293 / Sq Ft |
| 02/10/2022 02/10/22 | For Sale | $1,100,000 | +40.1% | $314 / Sq Ft |
| 12/08/2020 12/08/20 | Sold | $785,000 | -1.8% | $225 / Sq Ft |
| 10/03/2020 10/03/20 | Pending | -- | -- | -- |
| 09/24/2020 09/24/20 | Price Changed | $799,000 | -6.0% | $229 / Sq Ft |
| 06/26/2020 06/26/20 | For Sale | $850,000 | +60.4% | $243 / Sq Ft |
| 10/26/2016 10/26/16 | Sold | $530,000 | -3.6% | $175 / Sq Ft |
| 09/30/2016 09/30/16 | Pending | -- | -- | -- |
| 09/03/2016 09/03/16 | For Sale | $550,000 | +131.9% | $182 / Sq Ft |
| 02/12/2013 02/12/13 | Sold | $237,200 | -24.5% | $82 / Sq Ft |
| 01/13/2013 01/13/13 | Pending | -- | -- | -- |
| 07/11/2012 07/11/12 | For Sale | $314,000 | -- | $109 / Sq Ft |
Tax History Compared to Growth
Tax History
| Year | Tax Paid | Tax Assessment Tax Assessment Total Assessment is a certain percentage of the fair market value that is determined by local assessors to be the total taxable value of land and additions on the property. | Land | Improvement |
|---|---|---|---|---|
| 2024 | $4,815 | $731,420 | $125,000 | $606,420 |
| 2023 | $4,815 | $731,420 | $125,000 | $606,420 |
| 2022 | $4,815 | $731,420 | $125,000 | $606,420 |
| 2021 | $4,778 | $731,420 | $125,000 | $606,420 |
| 2020 | $1,896 | $272,400 | $0 | $0 |
| 2019 | $1,882 | $272,400 | $0 | $0 |
| 2018 | $1,542 | $272,400 | $0 | $0 |
| 2017 | $0 | $271,560 | $0 | $0 |
| 2016 | $1,494 | $271,560 | $0 | $0 |
| 2015 | $1,278 | $319,550 | $44,000 | $275,550 |
| 2014 | $1,278 | $319,550 | $44,000 | $275,550 |
Agents Affiliated with this Home
-
Amy Fisher

Seller's Agent in 2022
Amy Fisher
Fisher Realty - 10 Park Place
(828) 507-0246
15 in this area
156 Total Sales
-
Susan Campbell

Buyer's Agent in 2022
Susan Campbell
Allen Tate/Beverly-Hanks Brevard-Downtown
(828) 556-1184
21 in this area
116 Total Sales
-
Trish Luzzi

Seller's Agent in 2020
Trish Luzzi
Engel & Völkers Foothills Longtown
(828) 423-0248
1 in this area
77 Total Sales
-

Seller's Agent in 2016
Lauren Pierce
iSave Realty
(704) 615-2876
153 Total Sales
-
C
Buyer's Agent in 2016
Charlotte Sheppard
Fathom Realty NC LLC
(828) 808-0216
-
Mike Carrick

Seller's Agent in 2013
Mike Carrick
Looking Glass Realty
(828) 553-3197
13 in this area
62 Total Sales
Map
Source: Canopy MLS (Canopy Realtor® Association)
MLS Number: 3826547
APN: 9505-32-1565-000
- Lot 68 Cherrywood Ln
- TBD S Cherrywood Ln Unit B
- Tract A Cherrywood Ln Unit A
- 371 E Falls View Dr
- 94 Sweetwater Ln
- TBD School House Dr Unit 15
- 466 Sweetwater Ln
- 1759 Concept Dr
- 1761 Concept Dr
- TBD Breezewood Cir Unit 17 & 18
- 156 & 152 Tarah Ln
- 605 Knob Rd
- 1064 Skye Dr
- 541 Falls Creek Rd
- TBD Lot 6 Williamson Creek Rd
- TBD Dundee Ln Unit 6
- Lot 1 & 2 Dundee Ln Unit 1 & 2
- 26 Ginsing Point
- 27 Ginsing Point
- 554 Pisgah Forest Dr
- 150 Sorrel Tree Ln
- 2000 Cherrywood Ln
- 72 Sorrel Tree Ln
- 1790 Cherrywood Ln
- 1963 Cherrywood Ln
- 326 Hemlock Ridge Trail Unit 35A
- 326 Hemlock Ridge Trail Unit Lot 35A
- 2080 Cherrywood Ln
- 2085 Cherrywood Ln
- 1833 Cherrywood Ln
- 511 Cherrywood Ln
- 559 Cherrywood Ln
- 710 Cherrywood Ln
- 2128 Cherrywood Ln
- 421 Cherrywood Ln
- 150 Maplewood Dr
- 142 Cherrywood Ln
- 1697 Cherrywood Ln
- 629 Cherrywood Ln
- 15 Maplewood Dr

