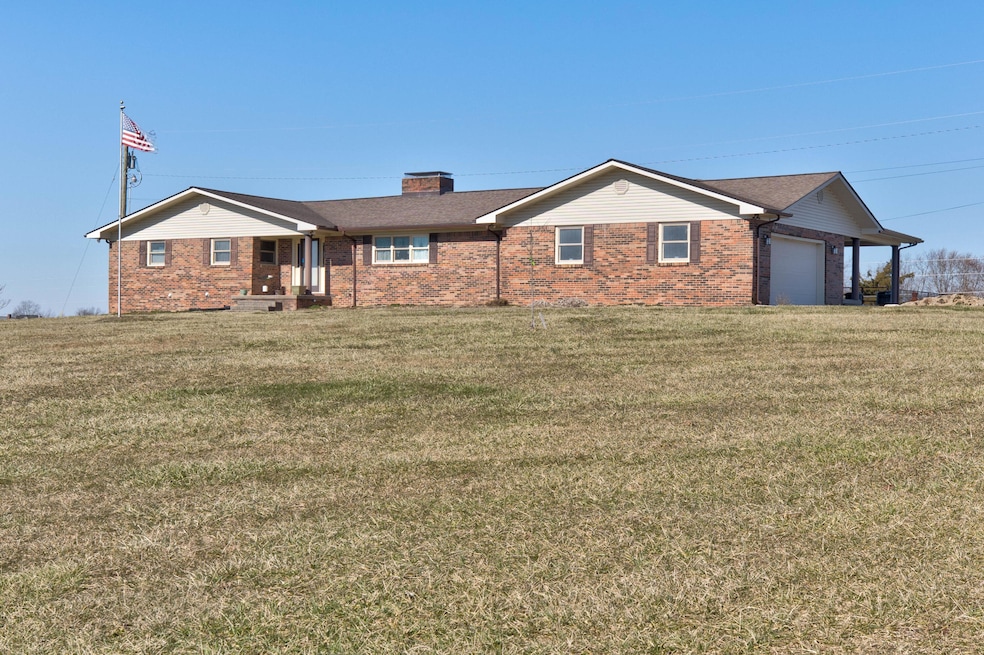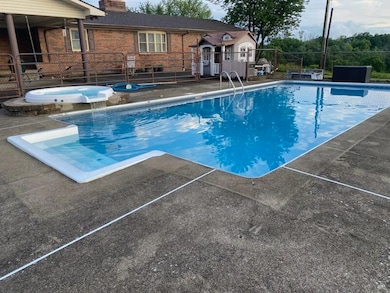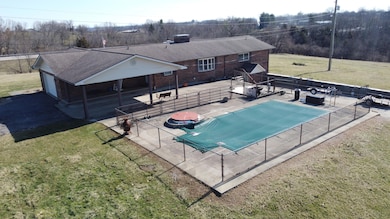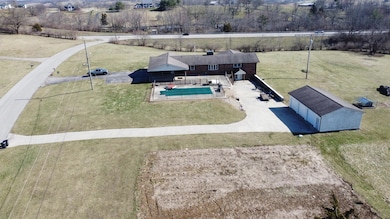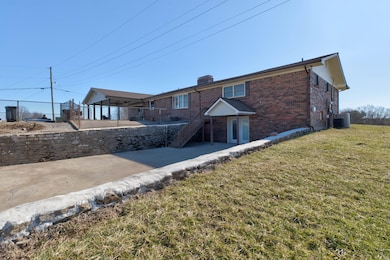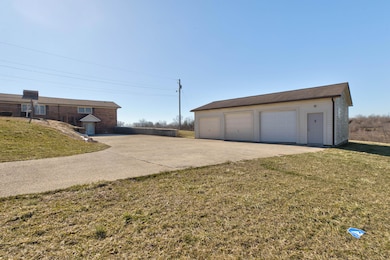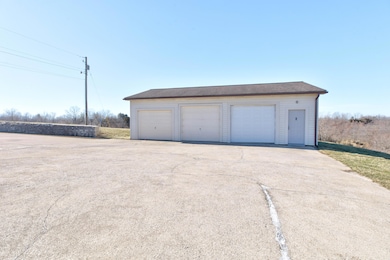
150 Stone Crest Rd Winchester, KY 40391
Becknerville NeighborhoodEstimated payment $3,215/month
Highlights
- Hot Property
- 5.5 Acre Lot
- Rural View
- In Ground Pool
- Deck
- Ranch Style House
About This Home
IMMEDIATE OCCUPANCY! WELCOME HOME with Room to spread out in this SPACIOUS Home of over 4000 sq. ft. sitting on 5.5 Acres! Offering 4 Bedrooms, 4 Bathrooms, Living Room, Beautiful Kitchen with appliances and tons of cherry cabinets, Den, utility room and 2 Large Bonus Rooms in the Basement. one could be a bedroom. There is a 3-car Detached Garage, 2-car attached Garage, Large Carport, Huge Patio around the Inground swimming and some fencing. This home offer 3 washer/dryer hookups, 1 main level, 2 basement. The 5.5 ACRES large enough for pets, animals and gardening. just minutes from Winchester, Richmond and Lexington. OPEN HOUSE--SUNDAY, JUNE 22nd 2-4 p.m.
Open House Schedule
-
Sunday, June 22, 20252:00 to 4:00 pm6/22/2025 2:00:00 PM +00:006/22/2025 4:00:00 PM +00:00Add to Calendar
Home Details
Home Type
- Single Family
Year Built
- Built in 1978
Lot Details
- 5.5 Acre Lot
- Chain Link Fence
Home Design
- Ranch Style House
- Brick Veneer
- Block Foundation
- Shingle Roof
Interior Spaces
- Ceiling Fan
- Self Contained Fireplace Unit Or Insert
- Gas Log Fireplace
- Propane Fireplace
- Insulated Windows
- Blinds
- Insulated Doors
- Living Room
- Dining Room
- Home Office
- Bonus Room
- Utility Room
- Rural Views
- Finished Basement
- Basement Fills Entire Space Under The House
- Pull Down Stairs to Attic
Kitchen
- Oven or Range
- Microwave
- Dishwasher
Flooring
- Wood
- Carpet
- Tile
- Vinyl
Bedrooms and Bathrooms
- 4 Bedrooms
- 4 Full Bathrooms
Home Security
- Security System Leased
- Storm Doors
Parking
- Garage
- Attached Carport
- Driveway
Pool
- In Ground Pool
- Outdoor Pool
- Spa
Outdoor Features
- Deck
- Patio
- Porch
Schools
- Shearer Elementary School
- Robert Campbell Middle School
- Grc High School
Utilities
- Cooling Available
- Heat Pump System
- Septic Tank
Community Details
- No Home Owners Association
- Rural Subdivision
Listing and Financial Details
- Assessor Parcel Number 035-0000-076.00
Map
Home Values in the Area
Average Home Value in this Area
Property History
| Date | Event | Price | Change | Sq Ft Price |
|---|---|---|---|---|
| 05/21/2025 05/21/25 | For Sale | $497,000 | -- | $112 / Sq Ft |
About the Listing Agent

Brenda Murphy is the Owner/Principal Broker of Murphy Realty Group and she has over 30 Years Experience in Real Estate and prior Experience of 14 Years Property Valuation Administration and 17 Years in Banking. Brenda currently serves on the Board of Directors of Levee Road Water Association. She is the top Selling Agent in the area and is dedicated to helping her clients have a stress free Buying/Selling Experience while maintaining a Reputation for Achievement, Ethics and High Standards.
Brenda's Other Listings
Source: ImagineMLS (Bluegrass REALTORS®)
MLS Number: 25012477
- 399 Stonecrest Rd
- 4732 Old Boonesboro Rd
- 6699 Boonesboro Rd
- 1778 Elkin Rd
- 1094 Ford Hampton Rd
- 412 Paisley Ct
- 485 Mccullough Ln
- 200 Tartan Ct
- 2010 Athens Boonesboro Rd
- 2058 Athens Boonesboro Rd
- 1030 Craig Crossing Rd
- 700 Nick Ln
- 102 Augusta Dr
- 1110 Craig Crossing
- 1185 Craig Crossing Rd
- 1150 Craig Crossing
- 439 Lynnway Dr
- 415 David Ln
- 102 Bella Shae Way
- 1731 Ford Hampton Rd
