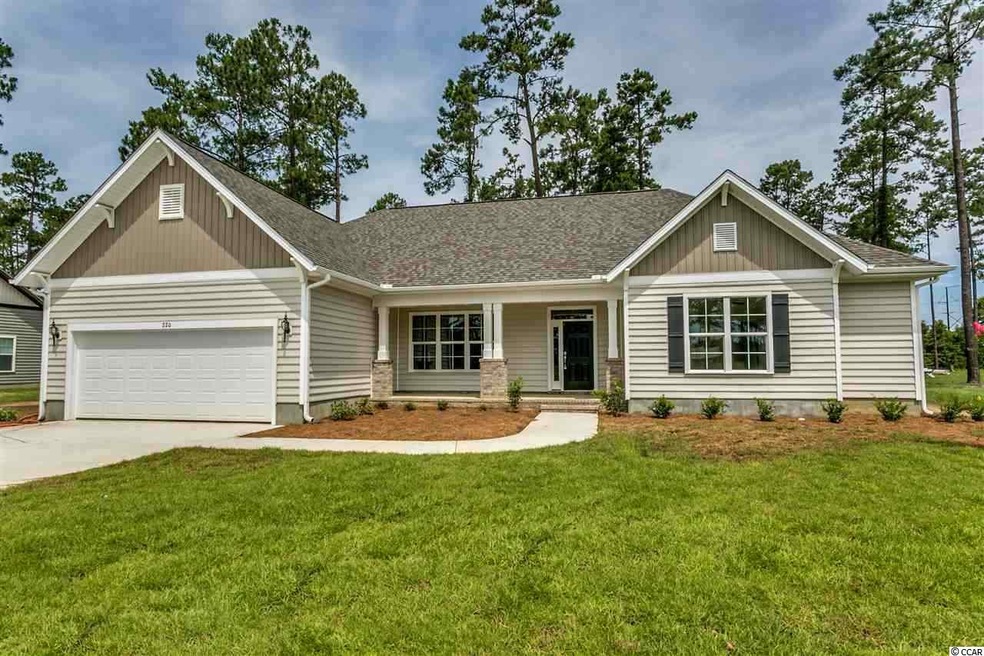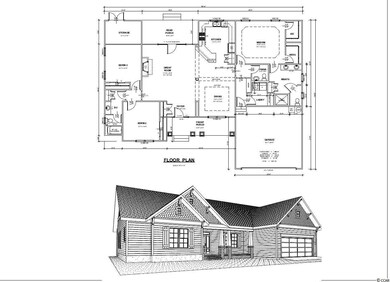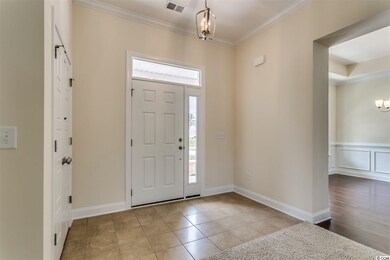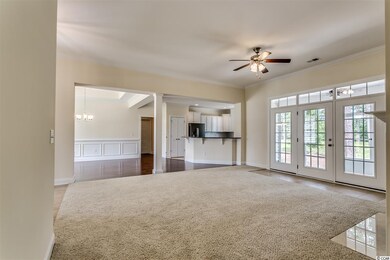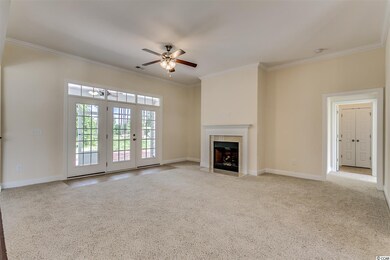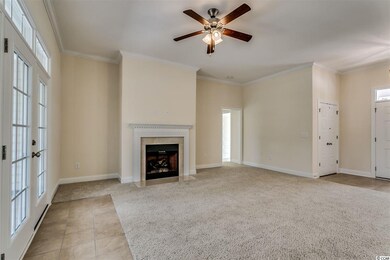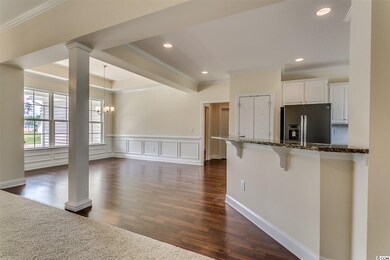
150 Stonehinge Ct Unit Lot 28 Stonehinge Ct Conway, SC 29526
Estimated Value: $437,000 - $484,000
Highlights
- Newly Remodeled
- Main Floor Bedroom
- Stainless Steel Appliances
- Traditional Architecture
- Formal Dining Room
- Tray Ceiling
About This Home
As of August 2017This Norwalk Floor Plan is absolutely gorgeous! Open, spacious, quiet living in Westchester Place is Conway’s Newest UPSCALE community bringing this concept to its new construction homes. When you walk into the Model Home at Westchester Place, you walk into our Standard build! No more falling in love with the Model Home that you can never afford. This desirable neighborhood offers 1 and 2 acre lots with 5 Floor Plans available ranging from 1,866 to 3,252 Heated SQFT! Each home is equipped with Granite Countertops in Kitchen & Bath, Smooth Finished 10 ft Ceilings, Crown Molding, Spacious Walk-In Closets, Designer Dining Chandelier, Laminate Hardwood & Tile Flooring, & SS Appliances-Just to name a few!!! Come check out the “NEW Standard” from your very own local builder! (The Main Photo is representative of completed) Price is base price before upgrades and lot premium.
Last Agent to Sell the Property
Horonzy Group
BHHS Myrtle Beach Real Estate Listed on: 01/04/2016

Home Details
Home Type
- Single Family
Est. Annual Taxes
- $1,274
Year Built
- Built in 2014 | Newly Remodeled
Lot Details
- 1 Acre Lot
- Irregular Lot
HOA Fees
- $142 Monthly HOA Fees
Parking
- 2 Car Attached Garage
Home Design
- Traditional Architecture
- Slab Foundation
- Wood Frame Construction
- Vinyl Siding
- Tile
Interior Spaces
- 2,401 Sq Ft Home
- Tray Ceiling
- Ceiling Fan
- Formal Dining Room
- Carpet
- Fire and Smoke Detector
Kitchen
- Range
- Microwave
- Dishwasher
- Stainless Steel Appliances
- Disposal
Bedrooms and Bathrooms
- 5 Bedrooms
- Main Floor Bedroom
- Split Bedroom Floorplan
- Walk-In Closet
- Bathroom on Main Level
- 3 Full Bathrooms
- Dual Vanity Sinks in Primary Bathroom
- Shower Only
Laundry
- Laundry Room
- Washer and Dryer Hookup
Schools
- Homewood Elementary School
- Whittemore Park Middle School
- Conway High School
Utilities
- Central Heating and Cooling System
- Underground Utilities
- Water Heater
- Cable TV Available
Additional Features
- Wood patio
- Outside City Limits
Community Details
- Association fees include electric common, insurance, legal and accounting, landscape/lawn, manager
Ownership History
Purchase Details
Home Financials for this Owner
Home Financials are based on the most recent Mortgage that was taken out on this home.Purchase Details
Home Financials for this Owner
Home Financials are based on the most recent Mortgage that was taken out on this home.Purchase Details
Purchase Details
Similar Homes in Conway, SC
Home Values in the Area
Average Home Value in this Area
Purchase History
| Date | Buyer | Sale Price | Title Company |
|---|---|---|---|
| Steele Russell | $272,891 | -- | |
| Chancel Hospitality Residentia | $82,500 | -- | |
| Jordan Coastal Holdings Llc | $378,000 | -- | |
| City Of Conway | -- | None Available |
Mortgage History
| Date | Status | Borrower | Loan Amount |
|---|---|---|---|
| Open | Steele Russell | $251,900 | |
| Closed | Steele Russell | $259,246 |
Property History
| Date | Event | Price | Change | Sq Ft Price |
|---|---|---|---|---|
| 08/18/2017 08/18/17 | Sold | $272,891 | +26.3% | $114 / Sq Ft |
| 01/04/2016 01/04/16 | For Sale | $216,000 | -- | $90 / Sq Ft |
Tax History Compared to Growth
Tax History
| Year | Tax Paid | Tax Assessment Tax Assessment Total Assessment is a certain percentage of the fair market value that is determined by local assessors to be the total taxable value of land and additions on the property. | Land | Improvement |
|---|---|---|---|---|
| 2024 | $1,274 | $11,211 | $1,575 | $9,636 |
| 2023 | $1,274 | $11,211 | $1,575 | $9,636 |
| 2021 | $1,150 | $11,211 | $1,575 | $9,636 |
| 2020 | $1,020 | $11,211 | $1,575 | $9,636 |
| 2019 | $1,020 | $11,211 | $1,575 | $9,636 |
| 2018 | $3,584 | $11,210 | $1,234 | $9,976 |
| 2017 | $285 | $872 | $872 | $0 |
| 2016 | -- | $1,309 | $1,309 | $0 |
| 2015 | $285 | $1,309 | $1,309 | $0 |
| 2014 | $275 | $1,309 | $1,309 | $0 |
Agents Affiliated with this Home
-
H
Seller's Agent in 2017
Horonzy Group
BHHS Myrtle Beach Real Estate
(843) 267-3596
-
Nigel Horonzy

Seller Co-Listing Agent in 2017
Nigel Horonzy
ICE Mortgage Technology INC
(843) 267-3596
45 Total Sales
-
Victoria Wells

Buyer's Agent in 2017
Victoria Wells
RE/MAX
(843) 455-7844
56 Total Sales
Map
Source: Coastal Carolinas Association of REALTORS®
MLS Number: 1600143
APN: 29315020007
- 3802 Stern Dr
- 338 Spruce Pine Way
- 1475 Four Mile Rd
- 3808 Mayfield Dr
- 3805 Mayfield Dr
- 716 Weston Dr
- 3863 Stern Dr
- 3837 Mayfield Dr
- 514 Sugar Pine Dr
- 417 Spruce Pine Way
- 1930 W Homewood Rd
- 4196 Highway 319 E
- TBD Sunset Dr
- 311 Garden Grove St Unit Lot 226
- 319 Garden Grove St Unit Lot 224
- 331 Garden Grove St Unit Lot 181
- 316 Garden Grove St Unit Lot 210
- 335 Garden Grove St Unit Lot 180
- 110 Arrow Wood Dr Unit Lot 1
- 332 Garden Grove St Unit Lot 214
- 150 Stonehinge Ct
- 150 Stonehinge Ct Unit Lot 28 Stonehinge Ct
- 140 Stonehinge Ct
- Lot 29 Stonehinge Dr Unit 140 Stonehinge Dr (H
- Lot 31 Stonehinge Dr Unit 120 Stonehinge Dr Fa
- 130 Stonehinge Ct
- 180 Stonehinge Ct
- 141 Stonehinge Ct
- 141 Stonehinge Ct Unit Lot 5 Stonehinge Dr
- 141 Stonehinge Ct Unit Lot 5 Stonehinge Ct
- 251 Dartmoor Ct
- 251 Dartmoor Ct Unit Lot 27 The Norwalk
- 261 Dartmoor Ct
- 261 Dartmoor Ct Unit Lot 11 Dartmoor Ct H
- 261 Dartmoor Ct Unit Lot 11 Fairfield Pla
- 151 Stonehinge Ct
- 171 Stonehinge Ct Unit Lt 7 Stonehinge Ct
- 241 Dartmoor Ct
- 170 Stonehinge Ct
- 170 Stonehinge Ct Unit Lt 10 Stonehinge Ct
