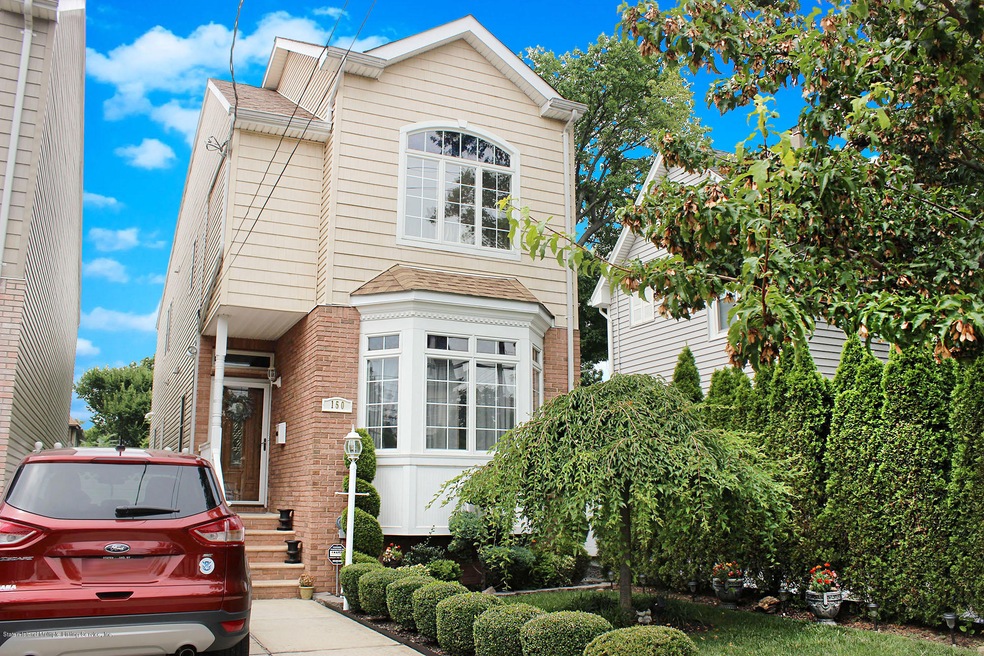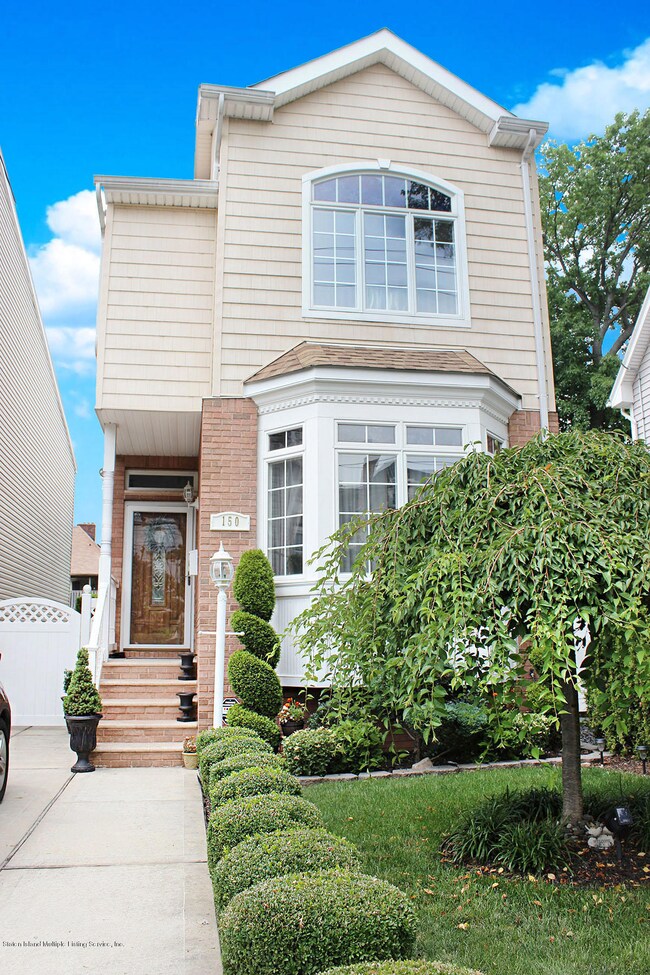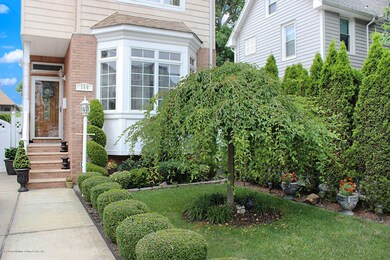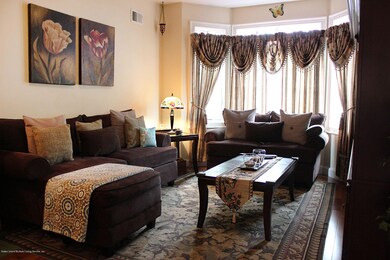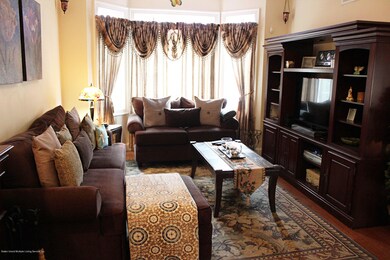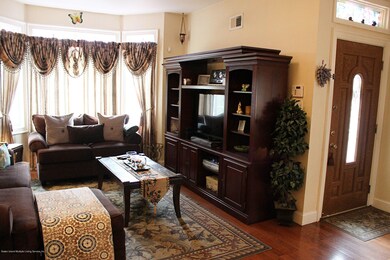
150 Taylor St Staten Island, NY 10310
West Brighton NeighborhoodEstimated Value: $680,000 - $768,509
Highlights
- Colonial Architecture
- Eat-In Kitchen
- Open Floorplan
- Susan E Wagner High School Rated A-
- Forced Air Heating System
- Back Yard
About This Home
As of January 2017Beautiful home on quiet block features: three bedrooms & 4 baths. Level 1 - Eat in kitchen with granite counter tops, stainless steel appliances & center island. Family room, Dining room, 1/2 bath, hardwood floors through out & fireplace. Level 2 - Master bedroom w/cathedral ceiling, private 3/4 bath & walk in closet, two additional bedrooms, full bath & laundry room. Basement - full finished with 3/4 bath & plenty of closets. Attic - finished for storage and pull down stairs.
Last Agent to Sell the Property
Eriona Xhaferi
DiTommaso Real Estate Listed on: 08/04/2016
Home Details
Home Type
- Single Family
Est. Annual Taxes
- $4,751
Year Built
- Built in 2006
Lot Details
- 3,158 Sq Ft Lot
- Lot Dimensions are 25x125
- Back Yard
- Property is zoned R3 A
Home Design
- Colonial Architecture
- Aluminum Siding
- Vinyl Siding
Interior Spaces
- 2,840 Sq Ft Home
- 2-Story Property
- Living Room with Fireplace
- Open Floorplan
Kitchen
- Eat-In Kitchen
- Dishwasher
Bedrooms and Bathrooms
- 3 Bedrooms
- Primary Bathroom is a Full Bathroom
Parking
- On-Street Parking
- Off-Street Parking
Utilities
- Forced Air Heating System
- Heating System Uses Natural Gas
- 220 Volts
Listing and Financial Details
- Legal Lot and Block 0025 / 00202
- Assessor Parcel Number 00202-0025
Ownership History
Purchase Details
Home Financials for this Owner
Home Financials are based on the most recent Mortgage that was taken out on this home.Purchase Details
Purchase Details
Home Financials for this Owner
Home Financials are based on the most recent Mortgage that was taken out on this home.Purchase Details
Home Financials for this Owner
Home Financials are based on the most recent Mortgage that was taken out on this home.Purchase Details
Home Financials for this Owner
Home Financials are based on the most recent Mortgage that was taken out on this home.Similar Homes in Staten Island, NY
Home Values in the Area
Average Home Value in this Area
Purchase History
| Date | Buyer | Sale Price | Title Company |
|---|---|---|---|
| Ford Kimberly | $480,000 | Aaa Abstract Inc | |
| Caso Diane Marie | -- | None Available | |
| Caso Jeffrey | $435,000 | The Judicial Title Insurance | |
| 150 Taylor Street Realty Corp | -- | The Judicial Title Insurance | |
| Miranda Domenick | $470,000 | None Available |
Mortgage History
| Date | Status | Borrower | Loan Amount |
|---|---|---|---|
| Open | Ford Kimberly | $38,605 | |
| Open | Ford Kimberly | $470,324 | |
| Previous Owner | Caso Jeffrey | $413,250 | |
| Previous Owner | Miranda Domenick | $376,000 | |
| Previous Owner | Marcigliano Florence | $65,000 |
Property History
| Date | Event | Price | Change | Sq Ft Price |
|---|---|---|---|---|
| 01/19/2017 01/19/17 | Sold | $480,000 | +4.6% | $169 / Sq Ft |
| 10/20/2016 10/20/16 | Pending | -- | -- | -- |
| 08/04/2016 08/04/16 | For Sale | $459,000 | -- | $162 / Sq Ft |
Tax History Compared to Growth
Tax History
| Year | Tax Paid | Tax Assessment Tax Assessment Total Assessment is a certain percentage of the fair market value that is determined by local assessors to be the total taxable value of land and additions on the property. | Land | Improvement |
|---|---|---|---|---|
| 2024 | $6,502 | $40,260 | $5,500 | $34,760 |
| 2023 | $6,202 | $30,540 | $5,406 | $25,134 |
| 2022 | $5,752 | $31,440 | $6,840 | $24,600 |
| 2021 | $5,720 | $27,180 | $6,840 | $20,340 |
| 2020 | $5,944 | $28,080 | $6,840 | $21,240 |
| 2019 | $5,962 | $28,500 | $6,840 | $21,660 |
| 2018 | $5,607 | $27,504 | $6,657 | $20,847 |
| 2017 | $4,990 | $25,948 | $6,150 | $19,798 |
| 2016 | $4,584 | $24,480 | $6,840 | $17,640 |
| 2015 | $4,358 | $24,300 | $5,700 | $18,600 |
| 2014 | $4,358 | $24,300 | $5,700 | $18,600 |
Agents Affiliated with this Home
-
E
Seller's Agent in 2017
Eriona Xhaferi
DiTommaso Real Estate
-
Moji Solar-Percy
M
Buyer's Agent in 2017
Moji Solar-Percy
Solar World Wide Realty
(347) 671-3067
1 in this area
2 Total Sales
Map
Source: Staten Island Multiple Listing Service
MLS Number: 1105064
APN: 00202-0025
- 150 Taylor St
- 152 Taylor St
- 154 Taylor St
- 6 Degroot Place
- 156 Taylor St
- 14 Degroot Place
- 20 Degroot Place
- 113 Dongan St
- 162 Taylor St
- 117-119 Dongan St
- 117 Dongan St Unit 119
- 24 Degroot Place
- 166 Taylor St
- 153 Taylor St
- 123 Dongan St
- 128 Taylor St
- 141 Taylor St
- 168 Taylor St
- 2B Taylor Ct
- 157 Taylor St
