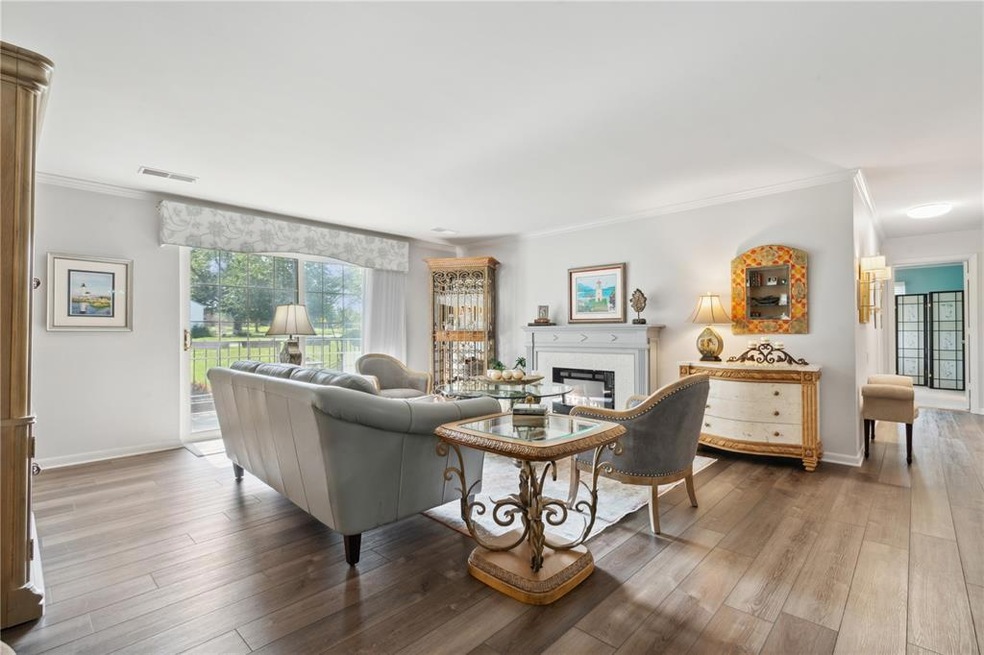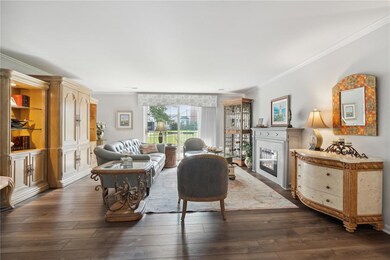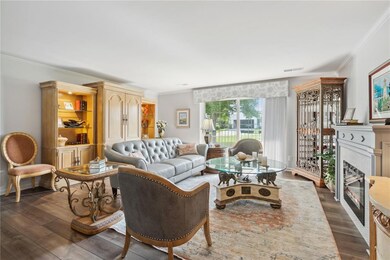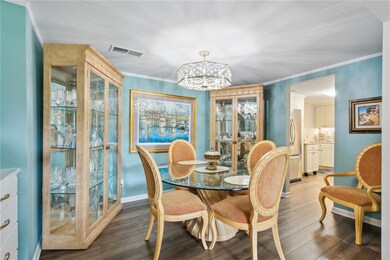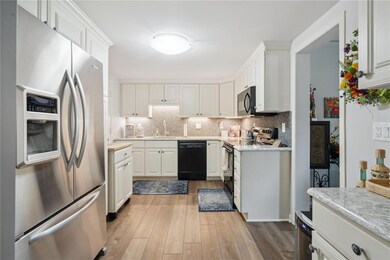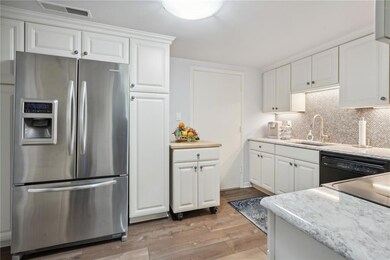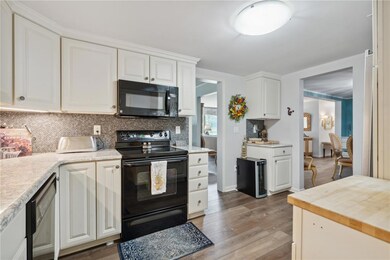
150 Thompson Dr SE Unit 112 Cedar Rapids, IA 52403
Highlights
- Senior Community
- Main Floor Primary Bedroom
- Formal Dining Room
- Gated Community
- Den
- 1 Car Attached Garage
About This Home
As of September 2024Comfort and style are key highlights in this 2 bedroom, 2 full bathroom condo at Regency East. The newly remodeled main lobby welcomes you and your guests to this charming 55+ building. Open layout flows with newer LVP flooring in the living room, formal dining space, kitchen, and office/den. Updated kitchen includes granite countertops, detailed backsplash, and butcher block island cabinet. Large primary bedroom features a full en suite bathroom and massive walk-in closet. Enjoy your morning coffee on the east-facing patio. Underground parking spot included. A/C is BRAND NEW!
Property Details
Home Type
- Condominium
Est. Annual Taxes
- $2,927
Year Built
- 1971
HOA Fees
- $341 Monthly HOA Fees
Home Design
- Brick Exterior Construction
- Frame Construction
- Masonry
Interior Spaces
- 1,696 Sq Ft Home
- Electric Fireplace
- Living Room
- Formal Dining Room
- Den
Kitchen
- Range
- Microwave
- Dishwasher
- Disposal
Bedrooms and Bathrooms
- 2 Main Level Bedrooms
- Primary Bedroom on Main
- 2 Full Bathrooms
Laundry
- Laundry on main level
- Dryer
- Washer
Parking
- 1 Car Attached Garage
- Tuck Under Parking
- Guest Parking
Outdoor Features
- Patio
Utilities
- Forced Air Cooling System
- Heating System Uses Gas
- Gas Water Heater
- Cable TV Available
Community Details
Overview
- Senior Community
- Handicap Modified Features In Community
Amenities
- Community Storage Space
- Elevator
Recreation
- Snow Removal
Pet Policy
- No Pets Allowed
Security
- Resident Manager or Management On Site
- Gated Community
Ownership History
Purchase Details
Home Financials for this Owner
Home Financials are based on the most recent Mortgage that was taken out on this home.Purchase Details
Similar Homes in the area
Home Values in the Area
Average Home Value in this Area
Purchase History
| Date | Type | Sale Price | Title Company |
|---|---|---|---|
| Fiduciary Deed | $200,000 | None Listed On Document | |
| Warranty Deed | $140,000 | None Available |
Mortgage History
| Date | Status | Loan Amount | Loan Type |
|---|---|---|---|
| Previous Owner | $40,000 | Credit Line Revolving |
Property History
| Date | Event | Price | Change | Sq Ft Price |
|---|---|---|---|---|
| 09/06/2024 09/06/24 | Sold | $200,000 | +0.8% | $118 / Sq Ft |
| 08/08/2024 08/08/24 | Pending | -- | -- | -- |
| 08/02/2024 08/02/24 | For Sale | $198,500 | 0.0% | $117 / Sq Ft |
| 07/26/2024 07/26/24 | Pending | -- | -- | -- |
| 07/16/2024 07/16/24 | For Sale | $198,500 | -- | $117 / Sq Ft |
Tax History Compared to Growth
Tax History
| Year | Tax Paid | Tax Assessment Tax Assessment Total Assessment is a certain percentage of the fair market value that is determined by local assessors to be the total taxable value of land and additions on the property. | Land | Improvement |
|---|---|---|---|---|
| 2023 | $2,740 | $145,300 | $19,000 | $126,300 |
| 2022 | $2,690 | $138,800 | $19,000 | $119,800 |
| 2021 | $2,874 | $138,800 | $19,000 | $119,800 |
| 2020 | $2,874 | $138,900 | $14,000 | $124,900 |
| 2019 | $2,382 | $122,300 | $14,000 | $108,300 |
| 2018 | $2,192 | $122,300 | $14,000 | $108,300 |
| 2017 | $2,426 | $123,200 | $6,000 | $117,200 |
| 2016 | $2,255 | $109,400 | $6,000 | $103,400 |
| 2015 | $2,263 | $109,700 | $6,000 | $103,700 |
| 2014 | $2,078 | $109,700 | $6,000 | $103,700 |
| 2013 | $2,028 | $109,700 | $6,000 | $103,700 |
Agents Affiliated with this Home
-
Chris Terukina

Seller's Agent in 2024
Chris Terukina
Ruhl & Ruhl
(319) 431-3634
81 Total Sales
-
Tamra Garman

Buyer's Agent in 2024
Tamra Garman
Pinnacle Realty LLC
(319) 310-2879
66 Total Sales
Map
Source: Cedar Rapids Area Association of REALTORS®
MLS Number: 2404918
APN: 14143-27006-01005
- 130 Thompson Dr SE Unit 320
- 130 Thompson Dr SE Unit 214
- 2321 1st Ave SE
- 2135 1st Ave SE Unit 125
- 2135 1st Ave SE Unit 215
- 2135 1st Ave SE Unit 115
- 2131 1st Ave SE Unit 116
- 2131 1st Ave SE Unit 208
- 2222 1st Ave NE Unit 507
- 2222 1st Ave NE Unit 603
- 2222 1st Ave NE Unit 107
- 2222 1st Ave NE Unit 305
- 2222 1st Ave NE Unit 508
- 2222 1st Ave NE Unit 204
- 190 Cottage Grove Ave SE Unit 104
- 139 25th Street Dr SE
- 2260 Country Club Pkwy SE
- 327 23rd St NE
- 2662 Country Club Pkwy SE
- 2607 B Ave NE
