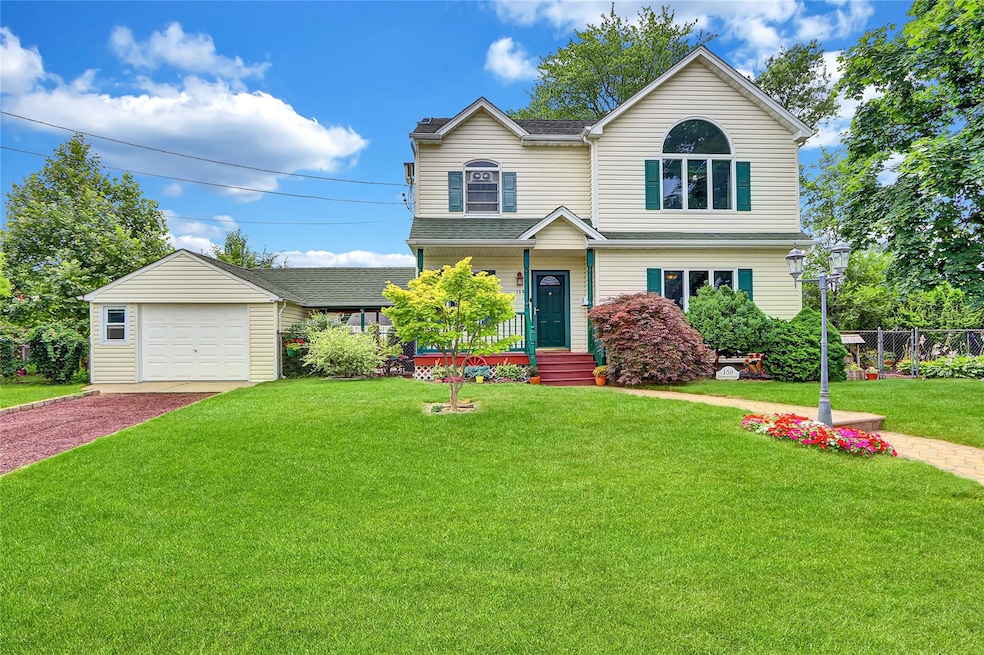150 Tremont Rd Lindenhurst, NY 11757
North Lindenhurst NeighborhoodEstimated payment $4,460/month
Highlights
- Colonial Architecture
- Wood Flooring
- Covered Patio or Porch
- William Rall School Rated A-
- Granite Countertops
- Stainless Steel Appliances
About This Home
This spacious and thoughtfully designed Colonial offers comfort, functionality, and great curb appeal. Featuring four large bedrooms, two full baths, and multiple living areas, there's room to live, work, and entertain with ease. The inviting front porch Trex Decking and landscaped yard lead into an oversized living room with hardwood floors. The updated kitchen boasts granite counters, stainless steel Bosch appliances, and direct yard access—perfect for outdoor entertaining. A large formal dining room and main-level full bath add to the home's practicality. Upstairs, the bright primary bedroom includes custom window, ample closet space, joined by three more roomy bedrooms and another full bath. Additional highlights include a full attic with pull-down stairs, a partially finished basement with flex space and laundry, and a detached 1-car garage. Solar system provides electricity and is supplemented by natural gas heat. Set on a dead-end street with a fenced yard, mature gardens with specimen shrubs, paver patio, and retractable awning. Conveniently located near shopping, dining, and major highways—this Lindenhurst gem has it all. (square footage is approximate)
Listing Agent
Signature Premier Properties Brokerage Phone: 631-647-4880 License #40FI1068194 Listed on: 07/17/2025
Co-Listing Agent
Signature Premier Properties Brokerage Phone: 631-647-4880 License #10401373286
Home Details
Home Type
- Single Family
Est. Annual Taxes
- $13,557
Year Built
- Built in 1955
Lot Details
- 10,000 Sq Ft Lot
- Vinyl Fence
Parking
- 1 Car Garage
Home Design
- Colonial Architecture
- Frame Construction
- Vinyl Siding
Interior Spaces
- 1,628 Sq Ft Home
- Ceiling Fan
Kitchen
- Gas Oven
- Microwave
- Bosch Dishwasher
- Dishwasher
- Stainless Steel Appliances
- Granite Countertops
Flooring
- Wood
- Tile
Bedrooms and Bathrooms
- 4 Bedrooms
- 2 Full Bathrooms
Laundry
- Dryer
- Washer
Partially Finished Basement
- Basement Fills Entire Space Under The House
- Basement Storage
Schools
- William Rall Elementary School
- Lindenhurst Middle School
- Lindenhurst Senior High School
Utilities
- Cooling System Mounted To A Wall/Window
- Baseboard Heating
- Heating System Uses Natural Gas
Additional Features
- Solar Heating System
- Covered Patio or Porch
Listing and Financial Details
- Assessor Parcel Number 0100-154-00-02-00-026-000
Map
Home Values in the Area
Average Home Value in this Area
Tax History
| Year | Tax Paid | Tax Assessment Tax Assessment Total Assessment is a certain percentage of the fair market value that is determined by local assessors to be the total taxable value of land and additions on the property. | Land | Improvement |
|---|---|---|---|---|
| 2024 | $10,293 | $3,390 | $400 | $2,990 |
| 2023 | $10,293 | $3,390 | $400 | $2,990 |
| 2022 | $10,201 | $3,390 | $400 | $2,990 |
| 2021 | $10,201 | $3,390 | $400 | $2,990 |
| 2020 | $9,135 | $3,390 | $400 | $2,990 |
| 2019 | $9,135 | $0 | $0 | $0 |
| 2018 | $10,130 | $3,390 | $400 | $2,990 |
| 2017 | $10,130 | $3,390 | $400 | $2,990 |
| 2016 | $10,145 | $3,390 | $400 | $2,990 |
| 2015 | -- | $3,390 | $400 | $2,990 |
| 2014 | -- | $3,390 | $400 | $2,990 |
Property History
| Date | Event | Price | Change | Sq Ft Price |
|---|---|---|---|---|
| 08/07/2025 08/07/25 | Pending | -- | -- | -- |
| 07/17/2025 07/17/25 | For Sale | $625,000 | -- | $384 / Sq Ft |
Purchase History
| Date | Type | Sale Price | Title Company |
|---|---|---|---|
| Warranty Deed | -- | None Available | |
| Warranty Deed | -- | None Available | |
| Warranty Deed | -- | None Available | |
| Warranty Deed | -- | None Available |
Mortgage History
| Date | Status | Loan Amount | Loan Type |
|---|---|---|---|
| Previous Owner | $83,100 | Unknown | |
| Previous Owner | $120,000 | Unknown |
Source: OneKey® MLS
MLS Number: 884343
APN: 0100-154-00-02-00-026-000
- 126 Farmers Ave
- 280 Sherbrooke Rd
- 0 Tenety Ave Unit 3461459
- 456 Heathcote Rd
- 14 Bedell St
- 45 Feustal St
- 957 N Fulton Ave
- 940 N Erie Ave
- 1037 N Niagara Ave
- 10 Winchester Dr
- 821-823 N Jefferson Ave
- 83 Justice St
- 10 Paine St
- 336 51st St
- 1007 Jackson Ave
- 65 Heathcote Rd
- 413 51st St
- 804 N Alleghany Ave
- 656 N Greene Ave
- 900 4th St







