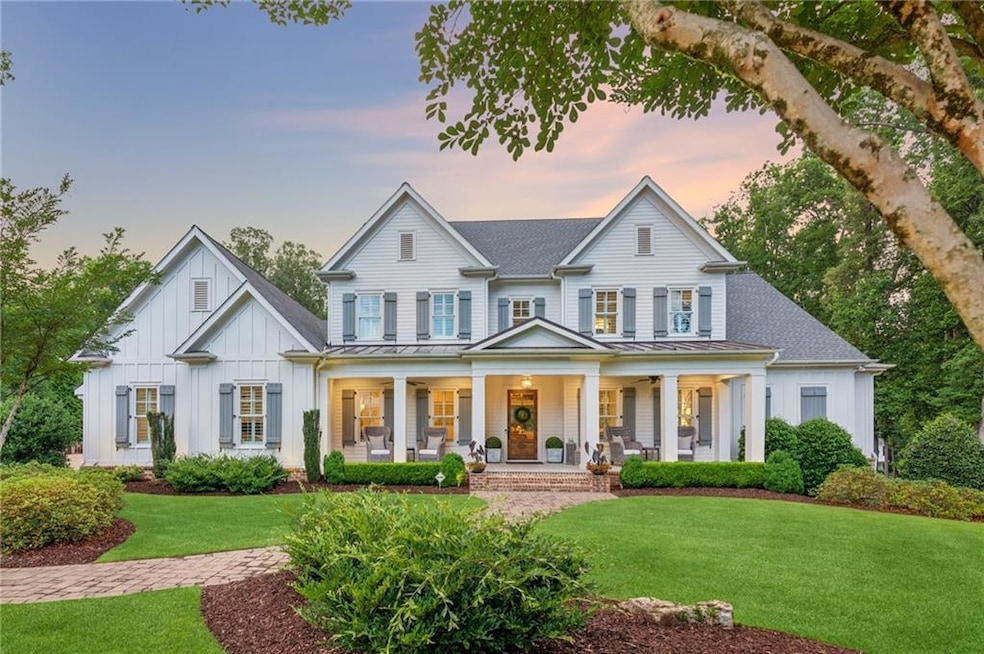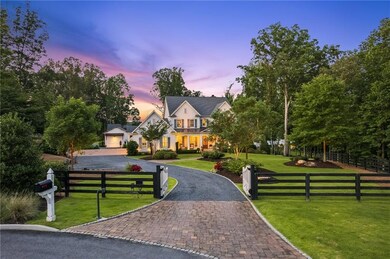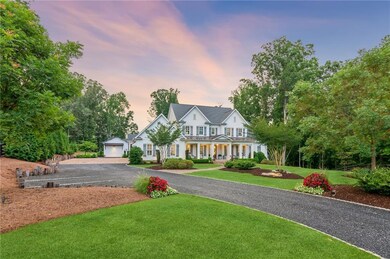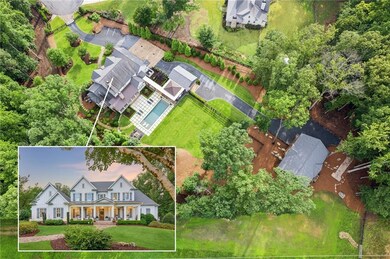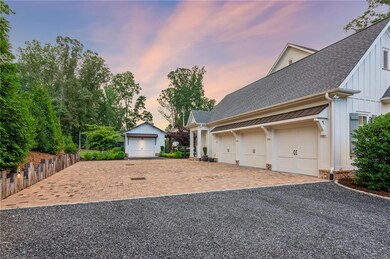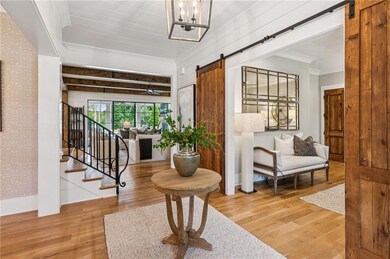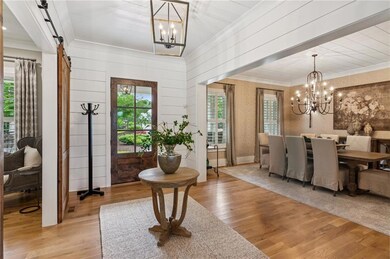Magnificent custom built farmhouse by Smith & Kennedy, located in the exclusive Farms at Trinity enclave. Set on a sprawling fully gated and fenced 4-acre lot, this home is an all encompassing retreat like no other. A Brand new custom Douglas Fir Post and Beam Barndominium was just constructed on the property in addition to the main residence along with a new oversized garage with front and rear garage doors and a new impressive pavilion with an incredible outdoor chef's kitchen that overlooks a heated Pebble Tec Saltwater pool! The main home features 5 bedrooms, 5 full bathrooms, and two half bathrooms. The airy, open layout showcases a lavish primary suite on the main level, complete with a serene bathroom featuring a frameless glass shower, freestanding tub, generous walk-in closet, and a charming screened porch. The state-of-the-art kitchen boasts high-end Thermador appliances, twin refrigerators, sleek quartz surfaces, a spacious island, a secondary prep area, and a mudroom with built-in workspace and side entrance. A soaring breakfast area opens to an inviting great room with a fireplace, rustic beams, and striking metal-framed doors. A sophisticated dining room and versatile study round out the main floor. The upper level offers 3 private ensuite bedrooms, a cozy loft/media space, hardwood flooring, and additional storage. The expertly finished lower level includes a guest suite with bath, a recreation area with wet bar, a game room, fitness space, and ample storage. Step out into your secluded, level backyard featuring your own piece of paradise. The Barndominium features a full guest house with high end custom finishes throughout. It also boasts a full work shop, office with loft space, and a huge recreational space perfect for any hobbyist or athlete. And bonus--The barndominium has a commercial and residential certificate from Cherokee county! The new outdoor pavilion features a half bathroom and an outdoor shower. The fully equipped outdoor kitchen features an IL Ferno wood fired pizza oven and all stainless steel Twin Eagle Appliances, infrared heaters, custom pavers, and a Sonos Sound system. The new garage, making this the FOURTH garage space on the property, features a front and rear garage door, EV charging capabilities, and custom flooring and lighting and the garage is heated and cooled! Other features include a whole house generator, full irrigation at all landscaped areas, new driveways with slate chips and lined with granite carbing for ample parking, and beautiful seasonal flower beds. All furnishings are negotiable! Move right in and embrace luxurious estate living. Sought after Creekview school district! Unbeatable location in the heart of it all--Close to Milton/Alpharetta, Ball Ground, and Canton. Lower Cherokee Taxes!

