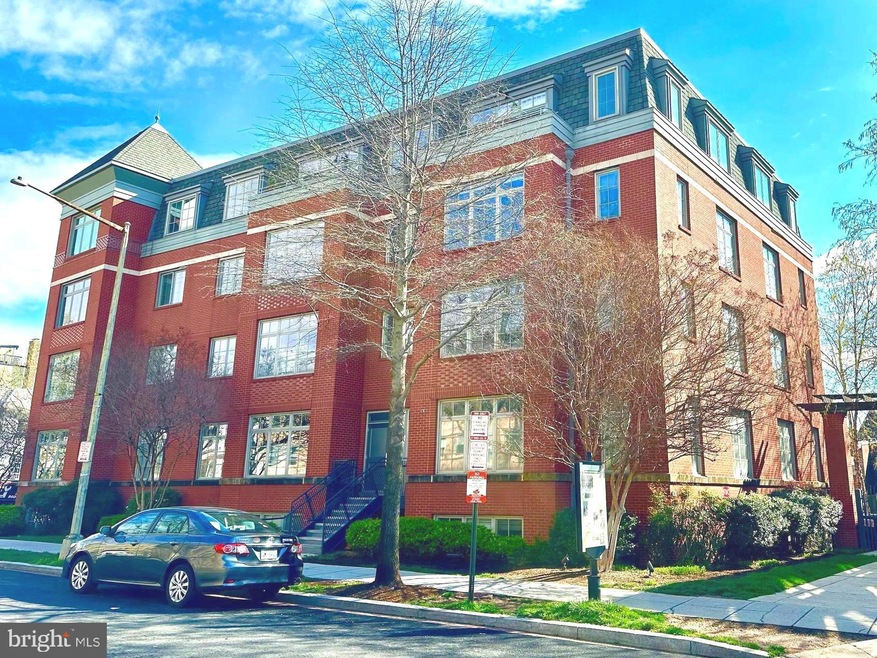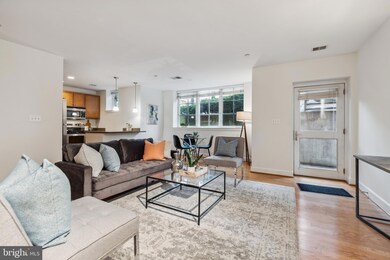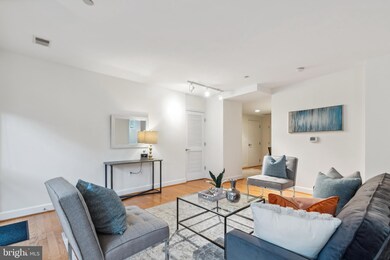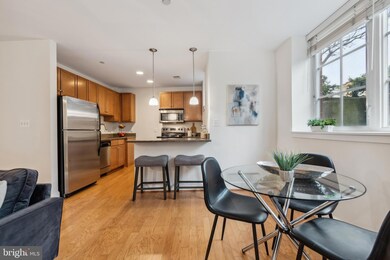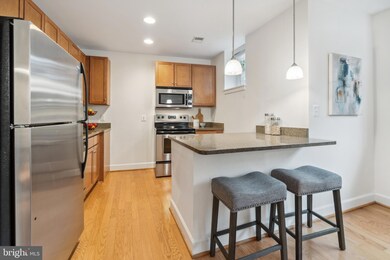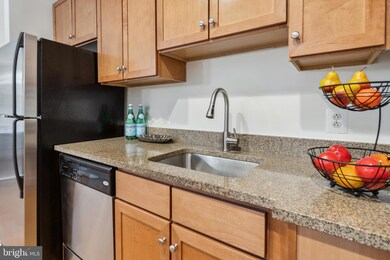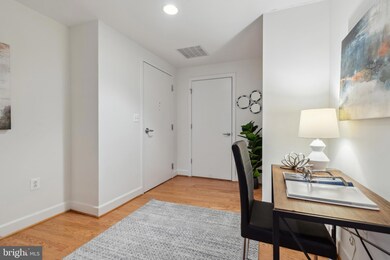
150 V St NW Unit VL04 Washington, DC 20001
Bloomingdale NeighborhoodHighlights
- Fitness Center
- Contemporary Architecture
- Upgraded Countertops
- Open Floorplan
- Wood Flooring
- 2-minute walk to The Park at LeDroit
About This Home
As of August 2024Surprisingly bright and open corner 1-bedroom plus den in beautiful Parker Flats at Gage School that blends modern conveniences, location, and affordability. Private entrance with large windows! Gourmet kitchen with granite countertops, wood shaker cabinets, stainless steel appliances, and spacious peninsula with breakfast bar. This opens to expansive living and dining room areas with a wall of windows, tall ceilings with recessed lighting, and gleaming hardwood floors. Comfortable bedroom with custom closet, large fresh bath with granite, and big linen closet. Enjoy the bonus den/office area with another closet! Washer/ dryer in unit, gym in building, and pet friendly! Charming and quiet street, walking distance to dining, nightlife, groceries, shopping, gyms, parks, amenities, Children's National, Howard U/Hospital. METRO! Convenient access to 395, NY Ave/Rt 50, RI Ave/Rt 1, GA Ave/Rt 29.
Property Details
Home Type
- Condominium
Est. Annual Taxes
- $2,880
Year Built
- Built in 2006
HOA Fees
- $513 Monthly HOA Fees
Parking
- On-Street Parking
Home Design
- Contemporary Architecture
- Brick Exterior Construction
Interior Spaces
- 776 Sq Ft Home
- Property has 1 Level
- Open Floorplan
- Recessed Lighting
- Window Treatments
- Combination Dining and Living Room
- Wood Flooring
Kitchen
- Breakfast Area or Nook
- Stove
- Built-In Microwave
- Ice Maker
- Dishwasher
- Stainless Steel Appliances
- Upgraded Countertops
- Disposal
Bedrooms and Bathrooms
- 1 Main Level Bedroom
- 1 Full Bathroom
Laundry
- Laundry in unit
- Dryer
- Washer
Utilities
- Forced Air Heating and Cooling System
- Electric Water Heater
Listing and Financial Details
- Tax Lot 2004
- Assessor Parcel Number 3115//2004
Community Details
Overview
- Association fees include common area maintenance, custodial services maintenance, exterior building maintenance, insurance, lawn maintenance, management, reserve funds, sewer, snow removal, trash, water
- Low-Rise Condominium
- Parker Flats Community
- Bloomingdale Subdivision
- Property Manager
Amenities
- Picnic Area
- Common Area
- Elevator
Recreation
- Fitness Center
Pet Policy
- Dogs and Cats Allowed
Ownership History
Purchase Details
Home Financials for this Owner
Home Financials are based on the most recent Mortgage that was taken out on this home.Purchase Details
Home Financials for this Owner
Home Financials are based on the most recent Mortgage that was taken out on this home.Similar Homes in Washington, DC
Home Values in the Area
Average Home Value in this Area
Purchase History
| Date | Type | Sale Price | Title Company |
|---|---|---|---|
| Deed | $340,000 | Commonwealth Land Title | |
| Warranty Deed | $245,000 | -- |
Mortgage History
| Date | Status | Loan Amount | Loan Type |
|---|---|---|---|
| Open | $90,000 | New Conventional | |
| Previous Owner | $223,100 | New Conventional | |
| Previous Owner | $220,500 | New Conventional |
Property History
| Date | Event | Price | Change | Sq Ft Price |
|---|---|---|---|---|
| 08/16/2024 08/16/24 | Sold | $340,000 | -2.8% | $438 / Sq Ft |
| 06/14/2024 06/14/24 | Pending | -- | -- | -- |
| 06/06/2024 06/06/24 | Price Changed | $349,900 | -5.4% | $451 / Sq Ft |
| 04/04/2024 04/04/24 | For Sale | $369,900 | -- | $477 / Sq Ft |
Tax History Compared to Growth
Tax History
| Year | Tax Paid | Tax Assessment Tax Assessment Total Assessment is a certain percentage of the fair market value that is determined by local assessors to be the total taxable value of land and additions on the property. | Land | Improvement |
|---|---|---|---|---|
| 2024 | $2,845 | $436,950 | $131,080 | $305,870 |
| 2023 | $2,880 | $437,540 | $131,260 | $306,280 |
| 2022 | $2,804 | $422,340 | $126,700 | $295,640 |
| 2021 | $2,869 | $427,210 | $128,160 | $299,050 |
| 2020 | $3,004 | $429,160 | $128,750 | $300,410 |
| 2019 | $2,920 | $418,400 | $125,520 | $292,880 |
| 2018 | $2,688 | $390,590 | $0 | $0 |
| 2017 | $2,450 | $381,250 | $0 | $0 |
| 2016 | $2,234 | $364,320 | $0 | $0 |
| 2015 | $2,033 | $339,260 | $0 | $0 |
| 2014 | $1,858 | $288,810 | $0 | $0 |
Agents Affiliated with this Home
-
Jon Rudick

Seller's Agent in 2024
Jon Rudick
Compass
(202) 406-0011
1 in this area
69 Total Sales
-
Alexis Espinoza Vega
A
Buyer's Agent in 2024
Alexis Espinoza Vega
Independent Broker In Washington, D.C.
1 in this area
2 Total Sales
Map
Source: Bright MLS
MLS Number: DCDC2131056
APN: 3115-2004
- 2015 Flagler Place NW Unit 2
- 121 V St NW
- 2036 1st St NW
- 212 Elm St NW
- 2108 1st St NW Unit 1
- 1934 2nd St NW
- 1926 1st St NW Unit 1
- 1922 1st St NW Unit B
- 77 U St NW Unit 2
- 118 Thomas St NW Unit 1
- 78 U St NW
- 64 V St NW
- 309 U St NW
- 115 Rhode Island Ave NW Unit 3
- 321 Elm St NW
- 65 Rhode Island Ave NW Unit 2
- 1904 3rd St NW
- 2223 1st St NW Unit 1
- 61 W St NW
- 2227 1st St NW
