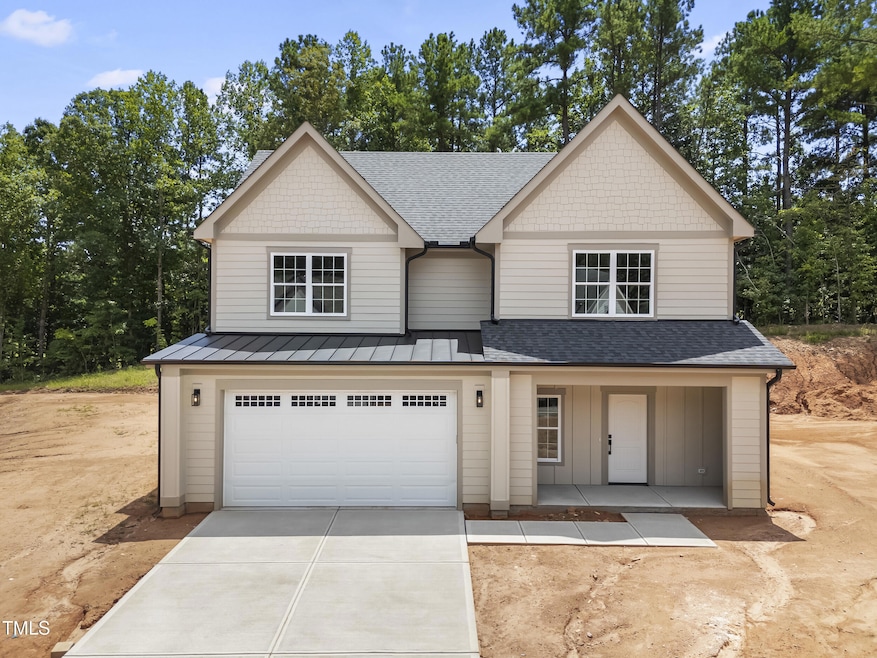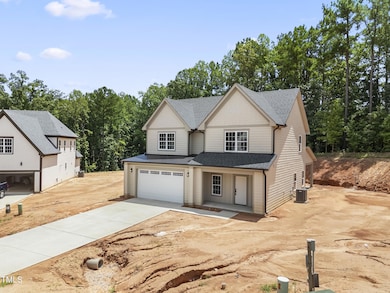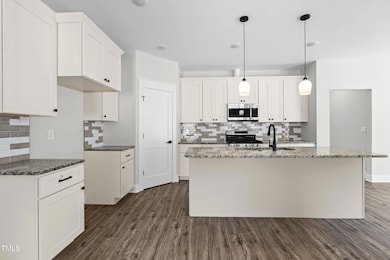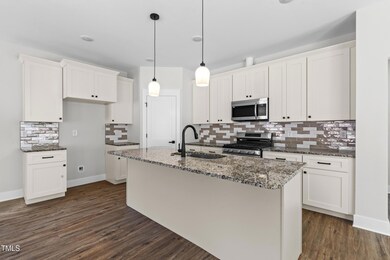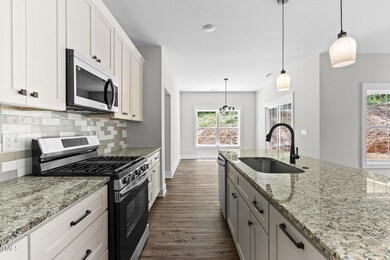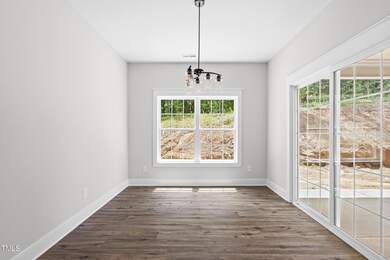150 Vast View Way Youngsville, NC 27596
Estimated payment $2,649/month
Highlights
- Fitness Center
- Golf Course View
- Traditional Architecture
- New Construction
- Wooded Lot
- Main Floor Primary Bedroom
About This Home
This stunning 4-bedroom, 2.5-bath home perfectly situated on a quiet cul-de-sac, backing to the Olde Liberty Golf Course. Designed with quality in mind, it showcases granite countertops, hardwood closet shelving, soft-close cabinetry, stainless steel appliances, and a tankless water heater. The spacious main level primary suite features an oversized walk-in shower, while the open-concept floor plan is ideal for everyday living and entertaining. Upstairs, a versatile bonus room provides the perfect flex space for a home office, playroom, or media room.
Step outside to enjoy a private, wooded backyard and a covered porch, a peaceful retreat for morning coffee or weekend gatherings. Built with spray foam insulation for superior energy efficiency, this home offers long-term savings without compromising style. Resort-style amenities include a fitness center, pool, and playground, making every day feel like a getaway. With custom finishes usually found in higher-priced homes, this property delivers both elegance and value in one of the area's desirable communities.
Home Details
Home Type
- Single Family
Est. Annual Taxes
- $484
Year Built
- Built in 2025 | New Construction
Lot Details
- 0.36 Acre Lot
- Cul-De-Sac
- Landscaped
- Sloped Lot
- Cleared Lot
- Wooded Lot
- Private Yard
- Grass Covered Lot
- Back and Front Yard
HOA Fees
- $74 Monthly HOA Fees
Parking
- 2 Car Attached Garage
- Lighted Parking
- Garage Door Opener
- Private Driveway
- 4 Open Parking Spaces
Property Views
- Golf Course
- Forest
Home Design
- Home is estimated to be completed on 8/31/25
- Traditional Architecture
- Modernist Architecture
- Modern Architecture
- Entry on the 1st floor
- Slab Foundation
- Frame Construction
- Spray Foam Insulation
- Foam Insulation
- Architectural Shingle Roof
- Board and Batten Siding
Interior Spaces
- 2,595 Sq Ft Home
- 2-Story Property
- Smooth Ceilings
- High Ceiling
- Recessed Lighting
- Gas Log Fireplace
- Awning
- Aluminum Window Frames
- Window Screens
- Sliding Doors
- Entrance Foyer
- Living Room with Fireplace
- Dining Room
- Bonus Room
Kitchen
- Eat-In Kitchen
- Electric Oven
- Free-Standing Electric Range
- Microwave
- Plumbed For Ice Maker
- Dishwasher
- Stainless Steel Appliances
- Kitchen Island
- Granite Countertops
- Disposal
Flooring
- Ceramic Tile
- Luxury Vinyl Tile
Bedrooms and Bathrooms
- 4 Bedrooms
- Primary Bedroom on Main
- Primary bathroom on main floor
- Double Vanity
- Separate Shower in Primary Bathroom
- Bathtub with Shower
- Separate Shower
Laundry
- Laundry Room
- Laundry on main level
- Washer and Electric Dryer Hookup
Attic
- Unfinished Attic
- Attic or Crawl Hatchway Insulated
Eco-Friendly Details
- Energy-Efficient Windows
- Energy-Efficient HVAC
- Energy-Efficient Insulation
- Energy-Efficient Doors
- Energy-Efficient Roof
Outdoor Features
- Covered Patio or Porch
- Exterior Lighting
- Rain Gutters
Schools
- Long Mill Elementary School
- Franklinton Middle School
- Franklinton High School
Horse Facilities and Amenities
- Grass Field
Utilities
- Forced Air Zoned Heating and Cooling System
- Heating System Uses Natural Gas
- Heat Pump System
- Underground Utilities
- Natural Gas Connected
- Tankless Water Heater
- Cable TV Available
Listing and Financial Details
- Home warranty included in the sale of the property
- Assessor Parcel Number 050839
Community Details
Overview
- Province Grande Homeowners Association, Phone Number (919) 787-9000
- Built by Stronglast Builders LLC
- Olde Liberty Subdivision
Amenities
- Community Barbecue Grill
- Picnic Area
Recreation
- Community Playground
- Fitness Center
- Community Pool
Map
Home Values in the Area
Average Home Value in this Area
Property History
| Date | Event | Price | List to Sale | Price per Sq Ft |
|---|---|---|---|---|
| 08/28/2025 08/28/25 | For Sale | $480,000 | -- | $185 / Sq Ft |
Source: Doorify MLS
MLS Number: 10118444
- 110 Vast View Way
- 155 Vast View Way
- 145 Vast View Way
- 130 Vast View Way
- 325 Olde Liberty Dr
- 105 Guardian St
- 75 Guardian St
- 115 Guardian St
- 15 Guardian St
- 60 Guardian St
- 135 Guardian St
- 85 Guardian St
- 35 New Liberty Dr
- 40 Accord Dr
- 40 Bold Dr
- 20 Bold Dr
- 85 Pebble Creek Dr
- 110 Point View Way
- 50 Pebble Creek Dr
- 35 Pebble Creek Dr
- 135 Shallow Dr
- 185 Clubhouse Dr
- 165 Sutherland Dr
- 140 Ashberry Ln
- 50 Gallery Park Dr
- 50 Gallery Park Dr
- 73 Plantation Dr
- 3627 River Watch Ln
- 400 Legacy Dr
- 112 White Ash Ln
- 102 White Ash Ln
- 161 Mill Creek Dr
- 224 Hopewell Ln
- 180 Ambergate Dr
- 1003 Peony Ln
- 1001 Peony Ln
- 1097 Peony Ln
- 35 Amandas Way
- 190 Alcock Ln
- 100 Alcock Ln
