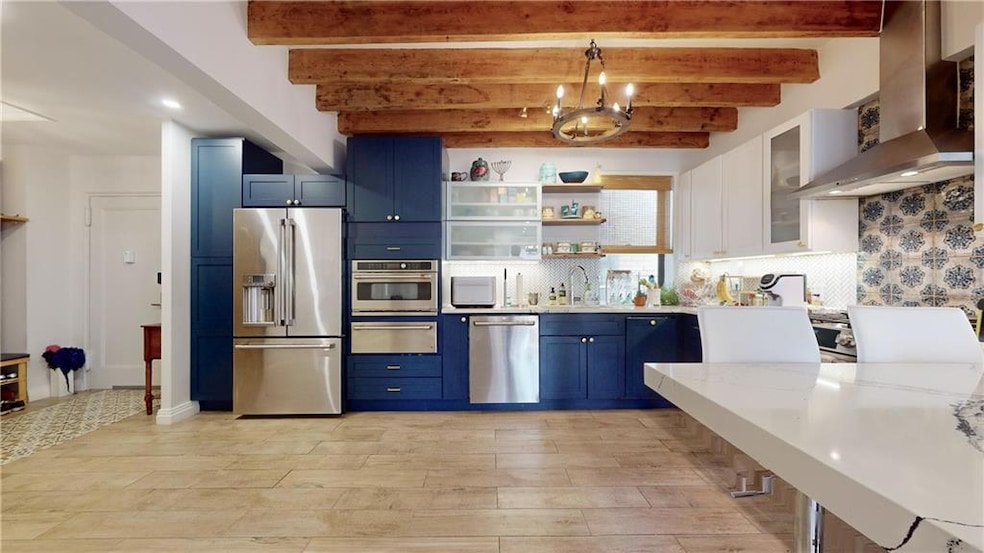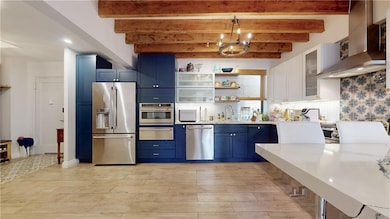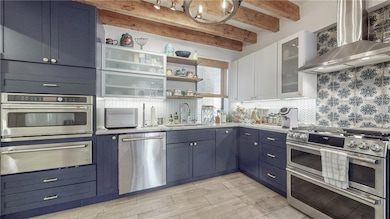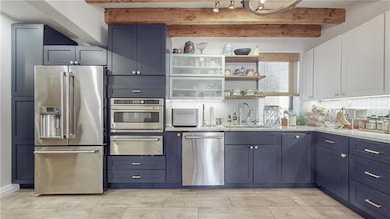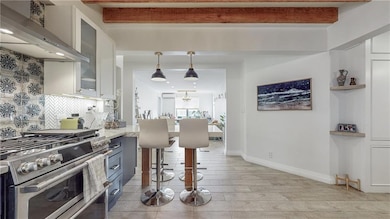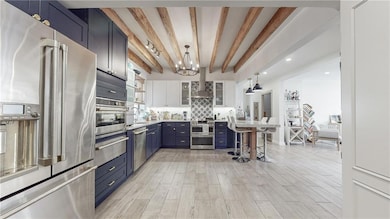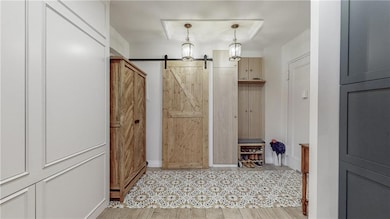150 W End Ave, Unit 6R Floor 6 Brooklyn, NY 11235
Brighton Beach NeighborhoodEstimated payment $4,696/month
Highlights
- Virtual Doorman
- Wood Flooring
- Handicap Accessible
- Intercom to Front Desk
- Terrace
- Multiple cooling system units
About This Home
Experience ultimate comfort and style in this gorgeous, fully redesigned, gut-renovated, 3-bedroom, 2-bathroom co-op apartment in highly desirable Manhattan Beach, Brooklyn. No detail has been overlooked in this home, which features modern upgrades and designer touches throughout. This TOP FLOOR, distinctive, almost 1,500 sf home is ideal for a large family, hosting guests and setting up dedicated work-from-home space. The large terrace off the living room completes this top floor residence and offers enviable partial water views. The spacious kosher kitchen is a chef’s dream, boasting high-quality cabinets in a midnight blue, full set of high-end GE Cafe stainless steel appliances, a vented gas double range with exhaust hood, ample Cambria Quartz countertop space with large peninsula. Enjoy year-round comfort with ductless A/C unit, and new electrical wiring throughout (220V and 110V). The durable porcelain herringbone and hardwood flooring adds elegance and warmth to every room. Both full spa-like bathrooms are meticulously finished with imported ceramic tiling and modern fixtures. The master suite offers a spacious retreat, while two additional large bedrooms provide plenty of room. Lifted ceilings with exposed brick beams in the spacious gourmet kitchen, custom barn doors in the foyer, and coved ceilings create a unique, open, and airy ambiance throughout. This co-op is conveniently located on the boarder of Manhattan and Brighton Beach neighborhoods and combines the best of modern living with classic Brooklyn charm. You’ll enjoy the great location of your new home with easy access to public transportation (B/Q subway, local buses, highway), variety of shopping and dining options, and minutes to the beach and boardwalk. Call today to schedule your private viewing! 3D and Video tour are available as well.
Property Details
Home Type
- Co-Op
Home Design
- 1,446 Sq Ft Home
- Entry on the 6th floor
Kitchen
- Stove
- Microwave
- Dishwasher
Flooring
- Wood
- Ceramic Tile
Bedrooms and Bathrooms
- 3 Bedrooms
- 2 Full Bathrooms
Parking
- 1 Car Garage
- Waiting List for Parking
Utilities
- Multiple cooling system units
- Mini Split Air Conditioners
- Window Unit Cooling System
- Gas Available
- Septic System
Additional Features
- Handicap Accessible
- Terrace
- Sprinkler System
Listing and Financial Details
- 1,500 Shares in the Co-Op
Community Details
Overview
- 96 Units
- Association Phone (516) 796-6300
- 150 W End Ave Owners Condos
- Property managed by Cougar Management
- Board Approval is Required
Amenities
- Virtual Doorman
- Laundry Facilities
- Intercom to Front Desk
- Elevator
- Secure Lobby
Pet Policy
- No Pets Allowed
Map
About This Building
Home Values in the Area
Average Home Value in this Area
Property History
| Date | Event | Price | List to Sale | Price per Sq Ft |
|---|---|---|---|---|
| 10/26/2025 10/26/25 | For Sale | $749,000 | -- | $518 / Sq Ft |
Source: Brooklyn Board of REALTORS®
MLS Number: 496891
APN: 08719-00206R
- 129 W End Ave Unit 3B
- 134 W End Ave Unit 4A
- 150 W End Ave Unit 3L
- 150 W End Ave Unit 3B
- 96 W End Ave
- 82 W End Ave
- 200 Corbin Place Unit 6L
- 200 Corbin Place Unit 3R
- 200 Corbin Place Unit 4
- 1151 Brighton Beach Ave Unit 2
- 226 W End Ave
- 1150 Brighton Beach Ave Unit 4D
- 1150 Brighton Beach Ave Unit 3O
- 34 Amherst St
- 42 Beaumont St
- 1120 Brighton Beach Ave Unit 5AA
- 1120 Brighton Beach Ave Unit 6R
- 1120 Brighton Beach Ave Unit 5X
- 1120 Brighton Beach Ave Unit 5D
- 15 W End Ave Unit 3F
- 150 W End Ave Unit 5H
- 105 Brighton 11th St
- 3415 Guider Ave Unit 1B
- 1014 Banner Ave Unit C2
- 3090 Brighton 5th St
- 313 Brightwater Ct Unit 2G
- 1524 Sheepshead Bay Rd Unit 12M
- 1524 Sheepshead Bay Rd Unit 16M
- 1524 Sheepshead Bay Rd Unit 4F
- 1524 Sheepshead Bay Rd Unit 17D
- 1524 Sheepshead Bay Rd Unit 5G
- 1524 Sheepshead Bay Rd Unit 6D
- 1524 Sheepshead Bay Rd Unit 3C
- 1524 Sheepshead Bay Rd Unit 8F
- 1524 Sheepshead Bay Rd Unit 16K
- 2957 Shore Pkwy Unit 1FL
- 2665 E 21st St Unit Ground Floor
- 1237 Avenue Z Unit F2
- 2669 E 22nd St Unit 2nd Fl
- 2655 E 21st St Unit 2
