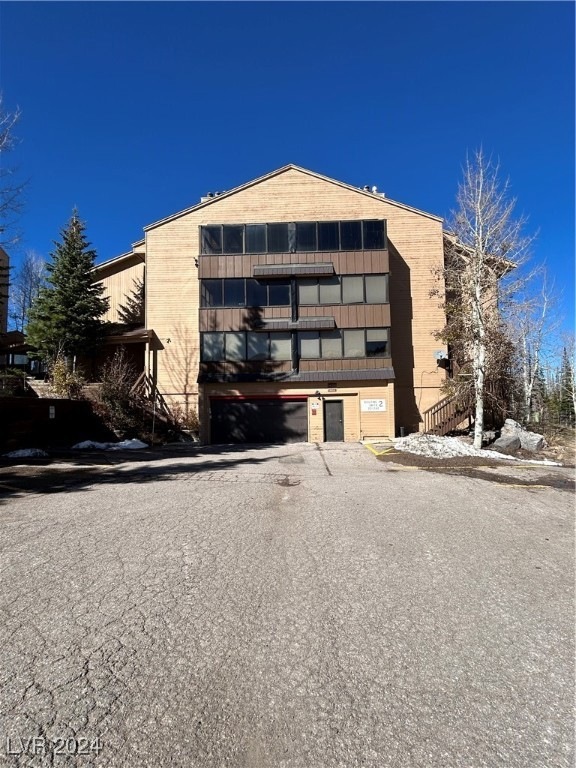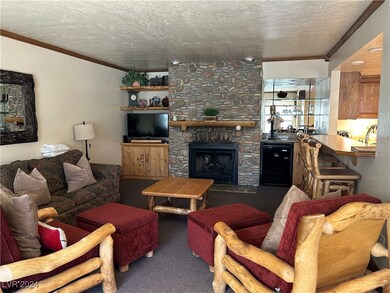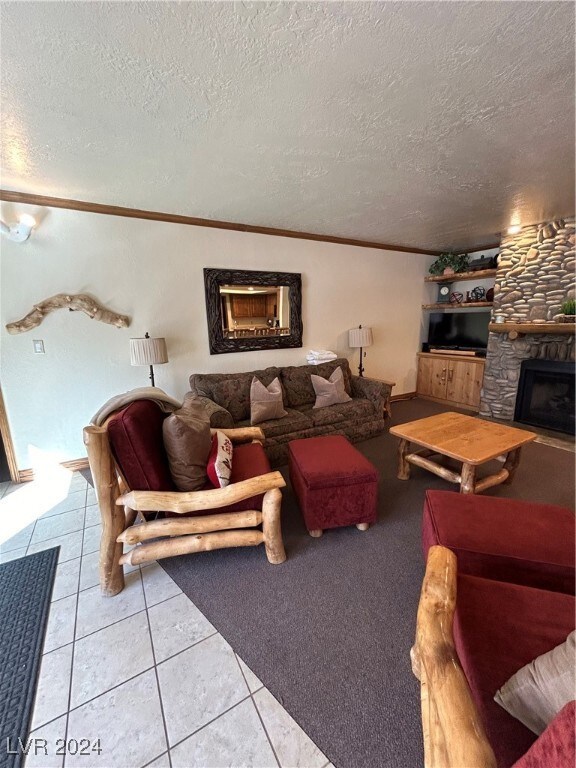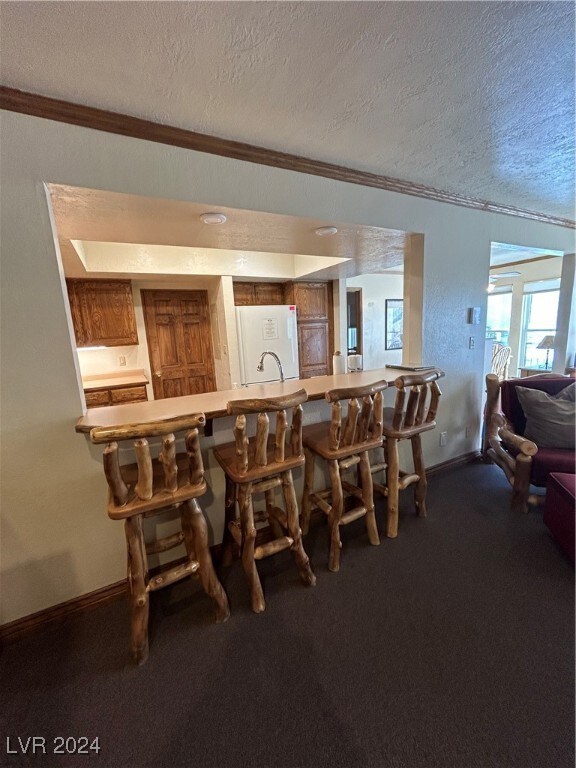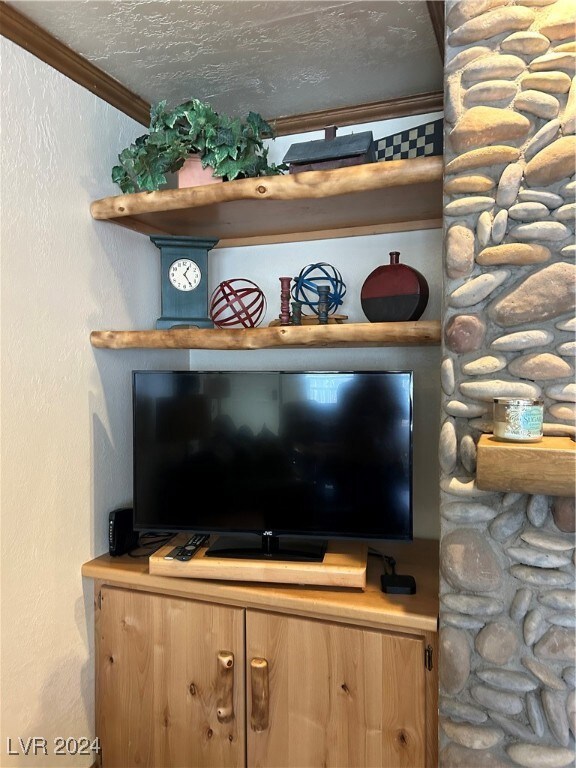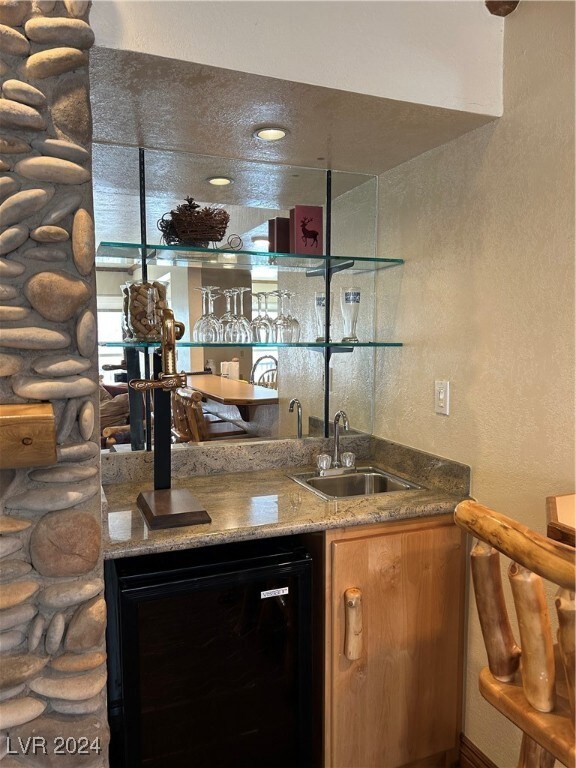150 W Ridge View St Unit 213 Brian Head, UT 84719
Estimated payment $2,995/month
Highlights
- Fitness Center
- Clubhouse
- Main Floor Primary Bedroom
- Mountain View
- Deck
- Community Indoor Pool
About This Home
This beautifully furnished first floor condo in the heart of Brian Head, Utah sleeps eight people and features two bedrooms, a den off the primary bedroom, two full bathrooms, a beautiful living area with a custom gas fireplace, custom cabinets and wet bar, a separate dining area and fully functional kitchen with a breakfast bar and stools. It has a washer and dryer in the unit and access to the heated basement garage. All kitchen appliances convey. Only a few minutes from the Giant Steps and Navajo ski lifts. Amenities include a club house with a rec area, fitness area, inground pool, saunas, fire pit and more!
Listing Agent
Realty ONE Group, Inc Brokerage Email: rowleyrealtorlv@gmail.com License #S.0170851 Listed on: 11/02/2024

Property Details
Home Type
- Condominium
Est. Annual Taxes
- $3,288
Year Built
- Built in 1982
Lot Details
- East Facing Home
- Landscaped
HOA Fees
- $646 Monthly HOA Fees
Home Design
- Asphalt Roof
Interior Spaces
- 1,506 Sq Ft Home
- 3-Story Property
- Furnished
- Ceiling Fan
- Gas Fireplace
- Double Pane Windows
- Blinds
- Living Room with Fireplace
- Mountain Views
Kitchen
- Electric Range
- Microwave
- Dishwasher
- Disposal
Flooring
- Carpet
- Tile
Bedrooms and Bathrooms
- 2 Bedrooms
- Primary Bedroom on Main
- 2 Full Bathrooms
Laundry
- Laundry on main level
- Dryer
- Washer
Parking
- Guest Parking
- Open Parking
Utilities
- Cooling Available
- Central Heating
- Above Ground Utilities
Additional Features
- Energy-Efficient Windows
- Deck
Community Details
Overview
- Association fees include management, insurance, ground maintenance, recreation facilities, sewer, trash, water
- Copper Chase Association, Phone Number (435) 990-9999
- Copper Chase Condos Subdivision
- The community has rules related to covenants, conditions, and restrictions
Amenities
- Clubhouse
- Laundry Facilities
Recreation
- Fitness Center
- Community Indoor Pool
Map
Home Values in the Area
Average Home Value in this Area
Tax History
| Year | Tax Paid | Tax Assessment Tax Assessment Total Assessment is a certain percentage of the fair market value that is determined by local assessors to be the total taxable value of land and additions on the property. | Land | Improvement |
|---|---|---|---|---|
| 2025 | $1,731 | $219,480 | $4,088 | $215,392 |
| 2023 | $3,059 | $387,975 | $1,100 | $386,875 |
| 2022 | $2,965 | $298,695 | $1,100 | $297,595 |
| 2021 | $1,748 | $176,155 | $1,100 | $175,055 |
| 2020 | $1,827 | $167,820 | $1,100 | $166,720 |
| 2019 | $1,608 | $136,645 | $1,100 | $135,545 |
| 2018 | $1,458 | $120,000 | $1,100 | $118,900 |
| 2017 | $1,221 | $100,000 | $1,100 | $98,900 |
| 2016 | $1,561 | $120,000 | $1,100 | $118,900 |
Property History
| Date | Event | Price | List to Sale | Price per Sq Ft | Prior Sale |
|---|---|---|---|---|---|
| 10/30/2025 10/30/25 | Price Changed | $395,000 | -6.0% | $262 / Sq Ft | |
| 11/02/2024 11/02/24 | For Sale | $420,000 | +189.9% | $279 / Sq Ft | |
| 04/29/2014 04/29/14 | Sold | -- | -- | -- | View Prior Sale |
| 04/15/2014 04/15/14 | Pending | -- | -- | -- | |
| 01/17/2014 01/17/14 | For Sale | $144,900 | -- | $111 / Sq Ft |
Source: Las Vegas REALTORS®
MLS Number: 2630138
APN: A-1178-0213-0000
- 150 W Ridge View St
- 150 W Ridge View St Unit 204
- 150 W Ridge View St Unit 128
- 150 W Ridge View St Unit 241
- 150 W Ridge View St Unit 225
- 150 W Ridgeview St Unit 204
- 150 Ridgeview St Unit Copper chase 205
- 150 Ridgeview St Unit 213
- 150 Ridgeview St Unit 225
- 150 Ridgeview St
- 0 Dr Unit 110396
- 0 Dr
- 280 W Ridge View St
- 309 Ridgeview St
- 226 S Highway 143 Unit 19-A
- 226 S Highway 143 Unit 13 B
- 226 S Highway 143 Unit F2
- 226 S Highway 143 Unit 16-B
- 89 E Steam Engine Dr Unit 7A
- 89 E Steam Engine Dr Unit 6a
- 220 Circle Dr Unit ID1249883P
- 651 S Snowflake Ln Unit 203
- 345 N 575 W
- 4616 N Tumbleweed Dr
- 2085 N 275 W
- 51 4375 West St Unit 6
- 2620 175 W
- 1148 Northfield Rd
- 51 W Paradise Canyon Rd
- 887 S 170 W
- 333 N 400 W Unit Brick Haven Apt - Unit #2
- 576 W 1045 N Unit C6
- 780 W 1125 N
- 230 N 700 W
- 1288 N Cedar Blvd
- 840 S Main St
- 535 W 2530 N
- 535 W 2530 N Unit 8
- 1055 W 400 N
- 421 S 1275 W
