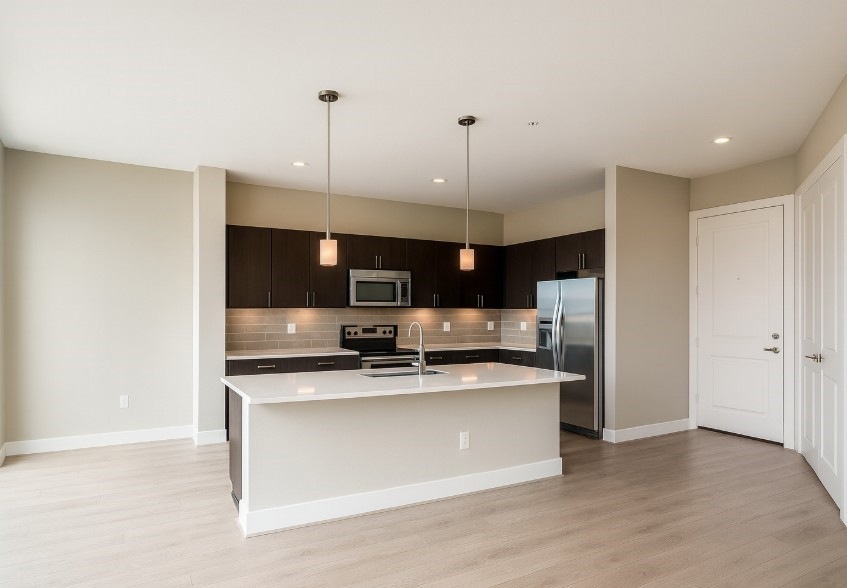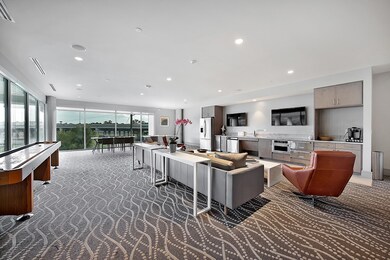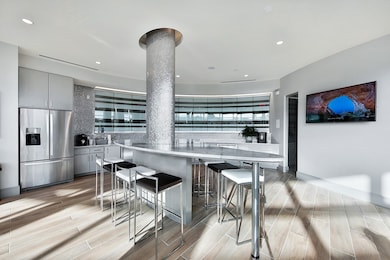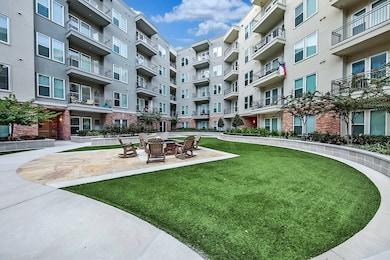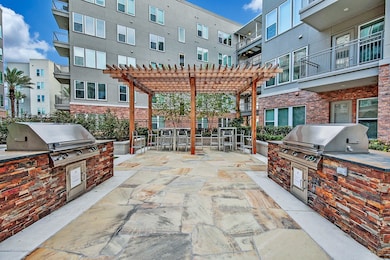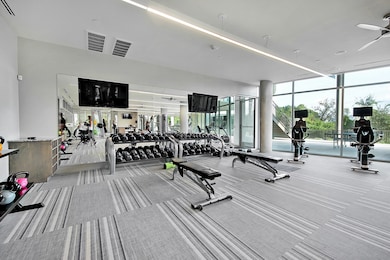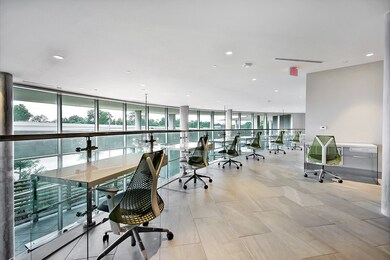150 W Sam Houston Pkwy N Unit 1416 Houston, TX 77024
Briar Forest Neighborhood
1
Bed
1.5
Baths
280,910
Sq Ft
4.22
Acres
Highlights
- 4.22 Acre Lot
- Community Pool
- Breakfast Bar
- LEED For Homes
- Double Vanity
- ENERGY STAR Qualified Appliances
About This Home
Unique floor plan with expansive windows overlooking the city and stunning sunset views. This layout offers over 816 sq. ft. of pure modern elegance in a highly sought-after zip code and prime location (Memorial Bend/ City Centre). Premium finishes include GE stainless steel appliances, an undermount sink, an island kitchen with espresso cabinets, and a spacious walk-in closet. Enjoy the convenience of a full-size washer and dryer. Experience first-class service, a state-of-the-art wellness center, direct park access, an infinity pool, and a relaxing fire pit area — luxury living at its finest. Not zoned to SBISD
Condo Details
Home Type
- Condominium
Year Built
- Built in 2015
Home Design
- Entry on the 4th floor
Interior Spaces
- 280,910 Sq Ft Home
- Ceiling Fan
Kitchen
- Breakfast Bar
- Electric Oven
- Electric Cooktop
- Microwave
- Ice Maker
- Dishwasher
- Kitchen Island
- Disposal
Bedrooms and Bathrooms
- 1 Bedroom
- Double Vanity
Laundry
- Dryer
- Washer
Eco-Friendly Details
- LEED For Homes
- ENERGY STAR Qualified Appliances
- Energy-Efficient HVAC
- Energy-Efficient Thermostat
Schools
- Revere Middle School
- Westside High School
Utilities
- Central Heating and Cooling System
- Programmable Thermostat
- Cable TV Available
Listing and Financial Details
- Property Available on 11/21/25
- Long Term Lease
Community Details
Overview
- Tarantino Properties Association
- Mid-Rise Condominium
- Ascension/Bayou Subdivision
- 7-Story Property
Recreation
- Community Pool
Pet Policy
- Call for details about the types of pets allowed
- Pet Deposit Required
Map
Source: Houston Association of REALTORS®
MLS Number: 26234332
Nearby Homes
- 12633 Memorial Dr Unit 74
- 12633 Memorial Dr Unit 177
- 12633 Memorial Dr Unit 51
- 12633 Memorial Dr Unit 83
- 12633 Memorial Dr Unit 72
- 12633 Memorial Dr Unit 170
- 12633 Memorial Dr Unit 236
- 12633 Memorial Dr Unit 218
- 12633 Memorial Dr Unit 14
- 12633 Memorial Dr Unit 250
- 12625 Memorial Dr Unit 180
- 12625 Memorial Dr Unit 17
- 12625 Memorial Dr Unit 4
- 12625 Memorial Dr Unit 146
- 12625 Memorial Dr Unit 87
- 12625 Memorial Dr
- 12625 Memorial Dr Unit 11
- 10 Legend Ln
- 310 W Sam Houston Pkwy N
- 152 Litchfield Ln
- 150 W Sam Houston Pkwy N
- 12633 Memorial Dr Unit 218
- 12633 Memorial Dr Unit 96
- 12633 Memorial Dr Unit 142
- 12633 Memorial Dr Unit 176
- 12633 Memorial Dr Unit 177
- 12633 Memorial Dr Unit 51
- 12633 Memorial Dr Unit 252
- 12633 Memorial Dr Unit 174
- 12633 Memorial Dr Unit 200
- 12625 Memorial Dr Unit 65
- 12625 Memorial Dr Unit 61
- 12625 Memorial Dr Unit 137
- 12625 Memorial Dr Unit 94
- 12625 Memorial Dr Unit 150
- 12625 Memorial Dr Unit 17
- 12625 Memorial Dr Unit 127
- 12625 Memorial Dr Unit 109
- 12625 Memorial Dr Unit 140
- 402 Bendwood Dr
