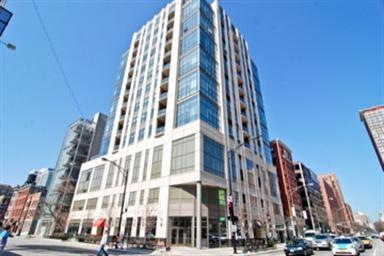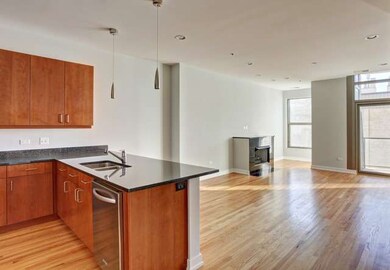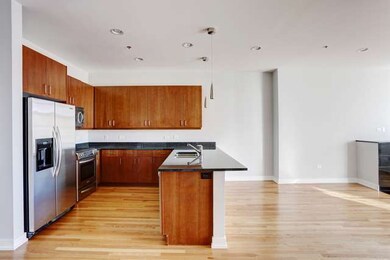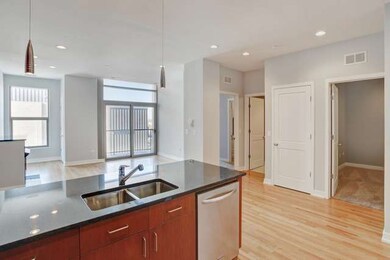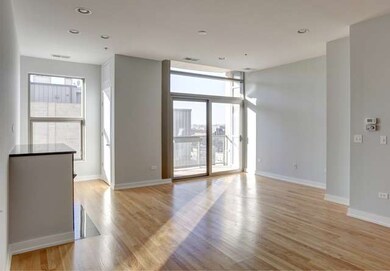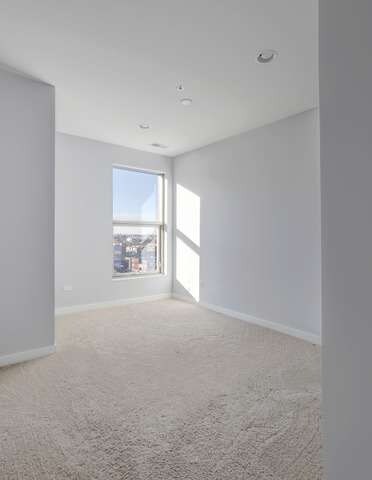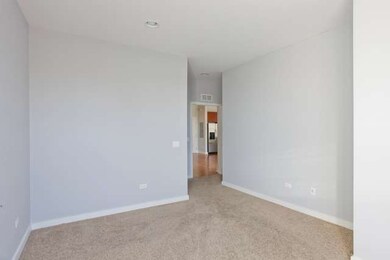
The Superior at LaSalle 150 W Superior St Unit 905 Chicago, IL 60654
River North NeighborhoodHighlights
- Wood Flooring
- 3-minute walk to Chicago Avenue Station (Brown, Purple Lines)
- Den
- Main Floor Bedroom
- Whirlpool Bathtub
- 5-minute walk to Chestnut Park
About This Home
As of August 2022STUNNING AND HIGHLY UPGRADED 1 BEDROOM PLUS DEN! REAL HARDWOOD FLOORS, GRANITE COUNTERS, WALK-IN CLOSET, IN UNIT WASHER DRYER, GAS FIREPLACE, TONS OF LIGHTING AND PRIVATE BALCONY. 1 PARKING SPACE INCLUDED!
Last Agent to Sell the Property
Julie Bouchard
Dream Town Realty Listed on: 11/14/2013
Co-Listed By
Laura Phelps
Bouchard Properties LLC License #475130884
Last Buyer's Agent
Heather Green
Baird & Warner License #475126083
Property Details
Home Type
- Condominium
Est. Annual Taxes
- $7,993
Year Built
- 2006
HOA Fees
- $328 per month
Parking
- Attached Garage
- Heated Garage
- Garage Door Opener
- Parking Included in Price
- Garage Is Owned
Home Design
- Slab Foundation
- Rubber Roof
- Concrete Siding
Interior Spaces
- Gas Log Fireplace
- Den
- Storage
- Wood Flooring
- Door Monitored By TV
Kitchen
- Breakfast Bar
- Microwave
- Dishwasher
- Kitchen Island
- Disposal
Bedrooms and Bathrooms
- Main Floor Bedroom
- Primary Bathroom is a Full Bathroom
- Whirlpool Bathtub
Laundry
- Laundry on main level
- Dryer
- Washer
Utilities
- Forced Air Zoned Heating and Cooling System
- Heating System Uses Gas
- Individual Controls for Heating
- Lake Michigan Water
Additional Features
- East or West Exposure
- City Lot
Community Details
Pet Policy
- Pets Allowed
Additional Features
- Common Area
- Storm Screens
Ownership History
Purchase Details
Home Financials for this Owner
Home Financials are based on the most recent Mortgage that was taken out on this home.Purchase Details
Home Financials for this Owner
Home Financials are based on the most recent Mortgage that was taken out on this home.Similar Homes in Chicago, IL
Home Values in the Area
Average Home Value in this Area
Purchase History
| Date | Type | Sale Price | Title Company |
|---|---|---|---|
| Warranty Deed | $350,000 | Baird & Warner Title | |
| Special Warranty Deed | $345,000 | Multiple |
Mortgage History
| Date | Status | Loan Amount | Loan Type |
|---|---|---|---|
| Open | $280,000 | New Conventional |
Property History
| Date | Event | Price | Change | Sq Ft Price |
|---|---|---|---|---|
| 08/16/2022 08/16/22 | Sold | $350,000 | -1.4% | $303 / Sq Ft |
| 07/19/2022 07/19/22 | Pending | -- | -- | -- |
| 07/07/2022 07/07/22 | Price Changed | $355,000 | -1.4% | $307 / Sq Ft |
| 05/10/2022 05/10/22 | Price Changed | $360,000 | -2.6% | $311 / Sq Ft |
| 04/08/2022 04/08/22 | Price Changed | $369,500 | -2.7% | $320 / Sq Ft |
| 03/25/2022 03/25/22 | For Sale | $379,900 | +10.1% | $329 / Sq Ft |
| 01/23/2014 01/23/14 | Sold | $345,000 | -15.9% | $298 / Sq Ft |
| 12/20/2013 12/20/13 | Pending | -- | -- | -- |
| 11/14/2013 11/14/13 | For Sale | $410,000 | -- | $355 / Sq Ft |
Tax History Compared to Growth
Tax History
| Year | Tax Paid | Tax Assessment Tax Assessment Total Assessment is a certain percentage of the fair market value that is determined by local assessors to be the total taxable value of land and additions on the property. | Land | Improvement |
|---|---|---|---|---|
| 2024 | $7,993 | $35,683 | $2,940 | $32,743 |
| 2023 | $7,792 | $37,884 | $2,372 | $35,512 |
| 2022 | $7,792 | $37,884 | $2,372 | $35,512 |
| 2021 | $7,618 | $37,883 | $2,371 | $35,512 |
| 2020 | $7,620 | $34,207 | $1,829 | $32,378 |
| 2019 | $7,461 | $37,137 | $1,829 | $35,308 |
| 2018 | $7,336 | $37,137 | $1,829 | $35,308 |
| 2017 | $7,380 | $34,281 | $1,430 | $32,851 |
| 2016 | $6,866 | $34,281 | $1,430 | $32,851 |
| 2015 | $7,064 | $38,548 | $1,430 | $37,118 |
| 2014 | $6,313 | $34,024 | $1,219 | $32,805 |
| 2013 | $6,188 | $34,024 | $1,219 | $32,805 |
Agents Affiliated with this Home
-
H
Seller's Agent in 2022
Heather Green
Baird Warner
-
B
Buyer's Agent in 2022
Brittany Dubinsky
Redfin Corporation
-
J
Seller's Agent in 2014
Julie Bouchard
Dream Town Realty
-
L
Seller Co-Listing Agent in 2014
Laura Phelps
Bouchard Properties LLC
About The Superior at LaSalle
Map
Source: Midwest Real Estate Data (MRED)
MLS Number: MRD08488261
APN: 17-09-203-032-1027
- 150 W Superior St Unit 1106
- 150 W Superior St Unit 605
- 150 W Superior St Unit 1103
- 110 W Superior St Unit 1703
- 110 W Superior St Unit 2301
- 110 W Superior St Unit 1803
- 110 W Superior St Unit 1503
- 744 N Clark St Unit 1004
- 101 W Superior St Unit 1204
- 70 W Huron St Unit 1301
- 70 W Huron St Unit 406
- 70 W Huron St Unit 708
- 70 W Huron St Unit 1208
- 225 W Huron St Unit 413
- 225 W Huron St Unit 402
- 225 W Huron St Unit 616
- 56 W Huron St Unit 11
- 60 W Erie St Unit 502
- 60 W Erie St Unit 1302
- 849 N Franklin St Unit 920
