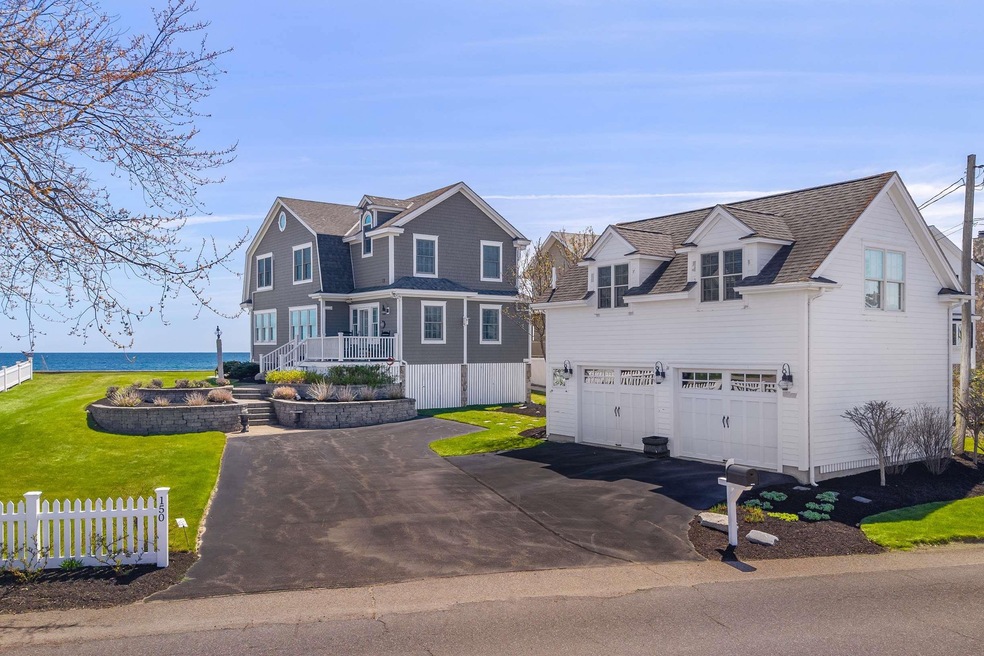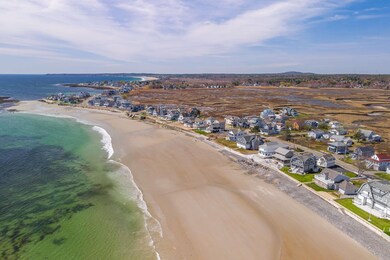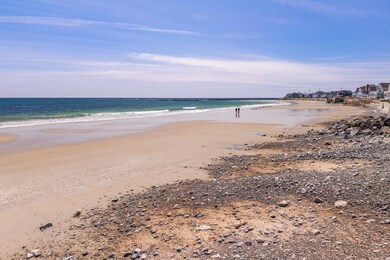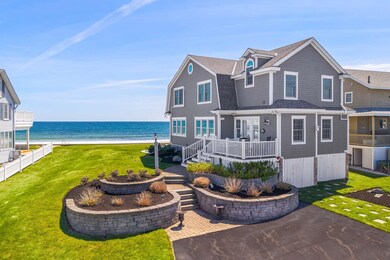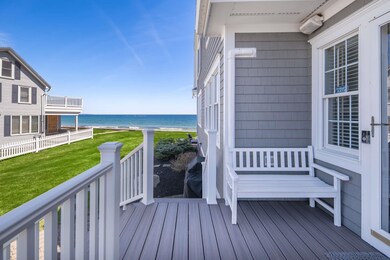Located on one of Maine's most beautiful sandy beaches, this stunning Shingle-style home offers breathtaking ocean views and convenient year-round living. Designed with both elegance and function in mind, the main home features 3 bedrooms, while private guest quarters above the detached 2-car garage add another bedroom and full bath—a unique amenity for you to host guests on Wells Beach. The interior showcases an open floor plan with beautiful hardwood floors and high-end finishes throughout. The gourmet kitchen includes granite countertops, a 6-burner Viking professional range with double ovens, and premium stainless steel appliances as well as a spacious walk-in pantry. The ocean view living room with gas fireplace, cozy adjacent den with built-ins, open dining area, and a full bath complete the first level. Upstairs, two of the home's three bedrooms have never ending ocean views, open your windows to hear the sounds of the ocean. The upstairs full bath features a soaking tub, double vanity and separate shower. The spacious loft with walls of book shelves, extra storage cabinets and adjacent laundry room to finish off the second level. Stay comfortable in all seasons with four efficient mini-split systems. Outdoors, enjoy panoramic ocean views while entertaining on the side deck or on the stone patio with a firepit while enjoying easy beach access via your private ramp. Take a short bike ride to local beach side restaurants, or ice cream shops.

