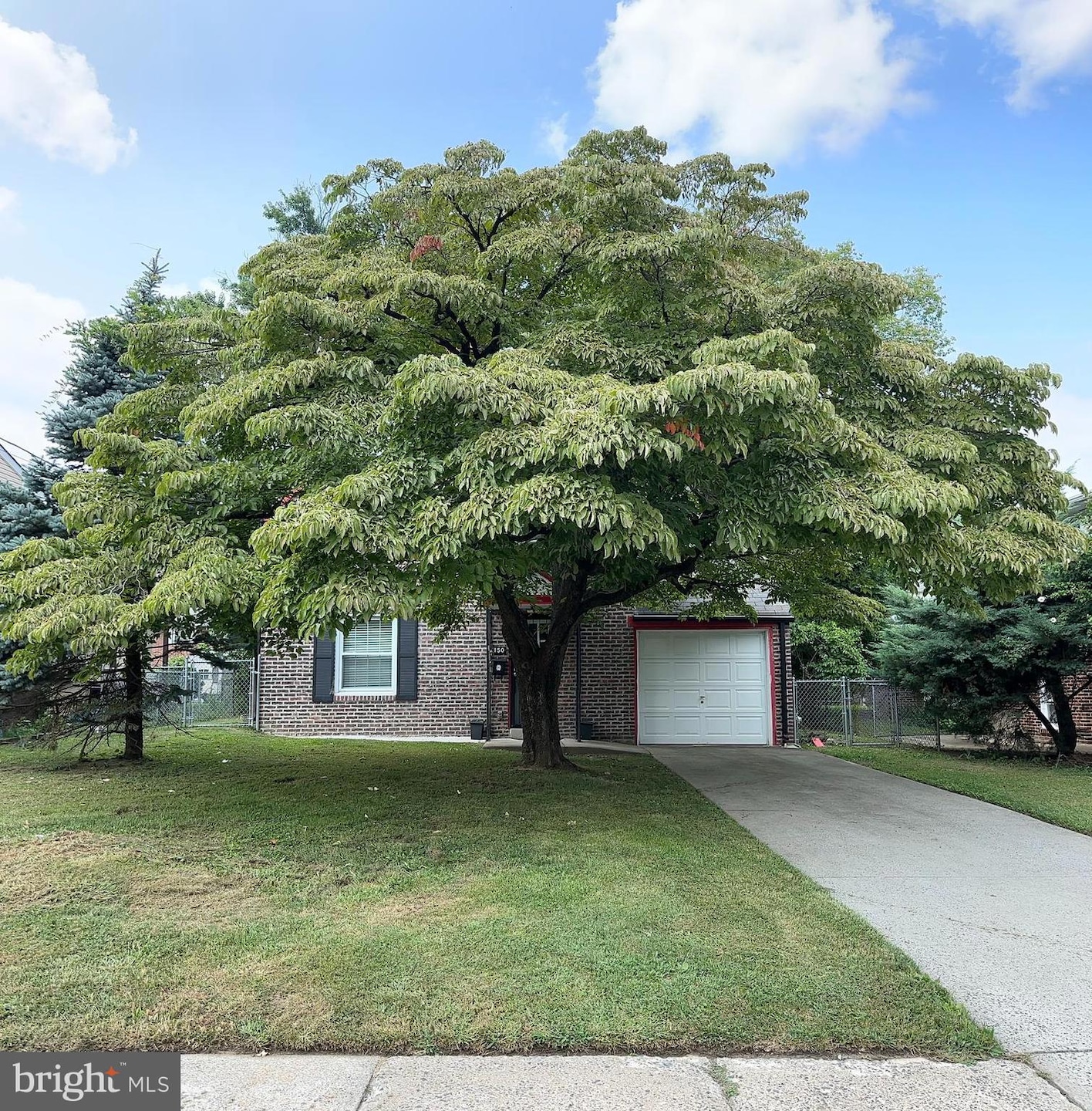
150 West Ave Elkins Park, PA 19027
Jenkintown NeighborhoodEstimated payment $2,729/month
Highlights
- Colonial Architecture
- Traditional Floor Plan
- 1 Car Attached Garage
- McKinley School Rated A-
- No HOA
- Double Pane Windows
About This Home
This charming and well-maintained property offers the perfect blend of comfort, convenience, and classic Elkins Park character. Situated in a desirable neighborhood, the home features a spacious layout filled with natural light, making it an ideal choice for today’s modern lifestyle.
Inside, you’ll find generously sized rooms with hardwood floors (currently carpeted) and thoughtful details throughout. The kitchen offers a nice space for meal prep and convenient attached laundry room which could also be used as an eat in area alternatively. Three bedrooms provide plenty of flexibility for a growing household, guests, or a home office. Step outside to enjoy a private yard and outdoor space ideal for gardening, relaxation, or hosting gatherings. Don't miss the finished basement offering a great space for relaxation or entertaining! With off-street parking and 1 Car Attached Garage there is easy access to shopping, dining, parks, and public transportation, this home is as practical as it is inviting.
Located in the heart of Elkins Park, 150 West Avenue is just minutes from local schools, community centers, and major roadways, offering a seamless commute to Center City Philadelphia and beyond.
Award winning Abington Schools, McKinley Elementary School close by.
Don’t miss this opportunity to make 150 West Avenue your new home—schedule a showing today!
Home Details
Home Type
- Single Family
Est. Annual Taxes
- $5,297
Year Built
- Built in 1949
Lot Details
- 5,500 Sq Ft Lot
- Lot Dimensions are 50.00 x 0.00
- Chain Link Fence
- Property is in very good condition
Parking
- 1 Car Attached Garage
- 1 Driveway Space
- Front Facing Garage
Home Design
- Colonial Architecture
- Brick Exterior Construction
Interior Spaces
- 1,274 Sq Ft Home
- Property has 3 Levels
- Traditional Floor Plan
- Ceiling Fan
- Double Pane Windows
- Replacement Windows
- Carpet
- Laundry on main level
- Finished Basement
Kitchen
- Gas Oven or Range
- Self-Cleaning Oven
Bedrooms and Bathrooms
- 3 Bedrooms
- 1 Full Bathroom
- Bathtub with Shower
Outdoor Features
- Patio
- Shed
Location
- Suburban Location
Schools
- Mckinley Elementary School
- Abington Junior High School
- Abington Senior High School
Utilities
- Window Unit Cooling System
- Central Heating
- Natural Gas Water Heater
- Municipal Trash
- Phone Available
- Cable TV Available
Community Details
- No Home Owners Association
- Elkins Park Subdivision
Listing and Financial Details
- Coming Soon on 8/15/25
- Tax Lot 057
- Assessor Parcel Number 30-00-71704-005
Map
Home Values in the Area
Average Home Value in this Area
Tax History
| Year | Tax Paid | Tax Assessment Tax Assessment Total Assessment is a certain percentage of the fair market value that is determined by local assessors to be the total taxable value of land and additions on the property. | Land | Improvement |
|---|---|---|---|---|
| 2024 | $4,934 | $106,530 | $42,550 | $63,980 |
| 2023 | $4,728 | $106,530 | $42,550 | $63,980 |
| 2022 | $4,576 | $106,530 | $42,550 | $63,980 |
| 2021 | $4,330 | $106,530 | $42,550 | $63,980 |
| 2020 | $4,268 | $106,530 | $42,550 | $63,980 |
| 2019 | $4,268 | $106,530 | $42,550 | $63,980 |
| 2018 | $4,267 | $106,530 | $42,550 | $63,980 |
| 2017 | $4,142 | $106,530 | $42,550 | $63,980 |
| 2016 | $4,100 | $106,530 | $42,550 | $63,980 |
| 2015 | $3,855 | $106,530 | $42,550 | $63,980 |
| 2014 | $3,855 | $106,530 | $42,550 | $63,980 |
Purchase History
| Date | Type | Sale Price | Title Company |
|---|---|---|---|
| Deed | -- | None Listed On Document | |
| Deed | -- | None Listed On Document | |
| Quit Claim Deed | -- | -- |
Similar Homes in the area
Source: Bright MLS
MLS Number: PAMC2150074
APN: 30-00-71704-005
- 133 High School Rd
- 914 Township Line Rd
- 344 Cadwalader Ave
- 8326 Roberts Rd
- 951 Township Line Rd
- 8317 High School Rd
- 8301 Cadwalader Ave
- 369 Beaver Hollow Rd
- 1056 Wellington Rd
- 8237 Brookside Rd
- 365 Cedar Rd Unit 20
- 221 Marco Rd
- 1107 Sunset Ave
- 634 Green Briar Rd
- 301 Glen Ln
- 209 Glen Ln
- 1209 Lenox Rd
- 211 Church Rd
- 537 Church Rd
- 227 Rolling Hill Rd
- 8237 Brookside Rd
- 1816 Valley Glen Rd Unit 148
- 537 Church Rd
- 541 Church-
- 1250 Greenwood Ave
- 1022 Fox Chase Rd Unit B
- 1022 Fox Chase Rd
- 7851 Mill Rd
- 7849 Mill Rd Unit 1
- 7936 Montgomery Ave Unit 1st floor
- 1300 Greenwood Ave
- 46 Township Line Rd
- 155 Washington Ln
- 100 Old York Rd
- 910 Fox Chase Rd Unit 16
- 910 Fox Chase Rd Unit 11
- 316 Gerard Ave Unit ONE CAR GARAGE
- 316 Gerard Ave Unit TWO CAR GARAGE
- 22 Township Line Rd
- 16 Township Line Rd

