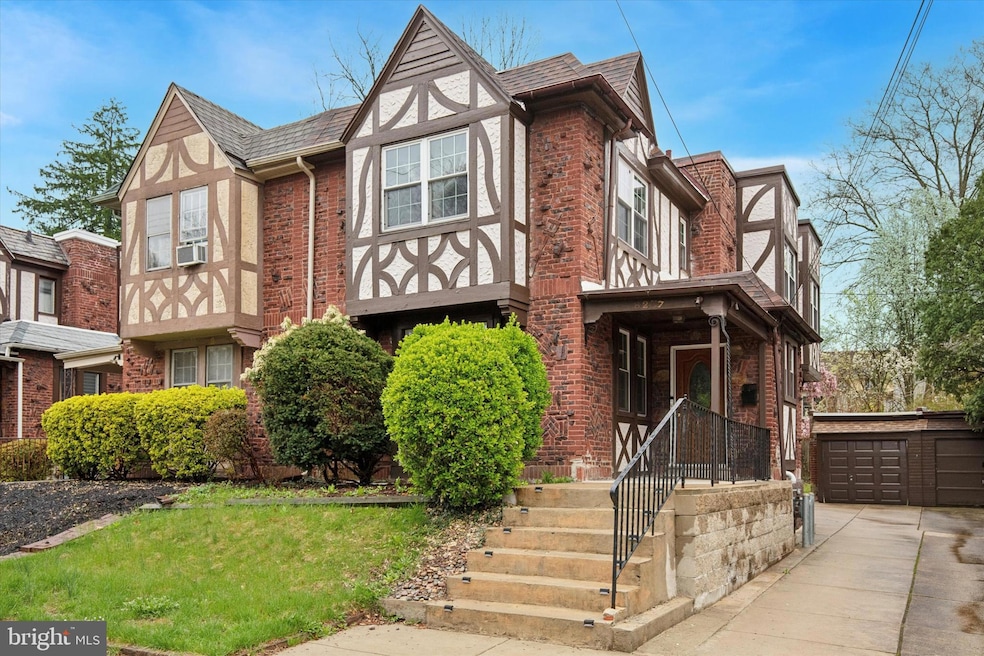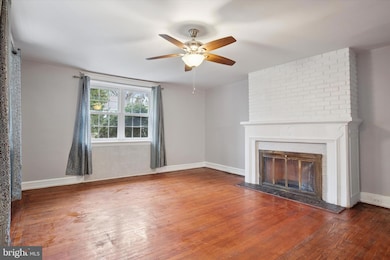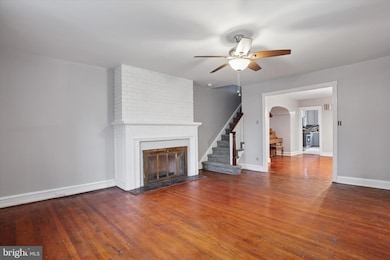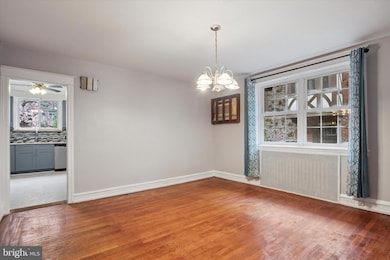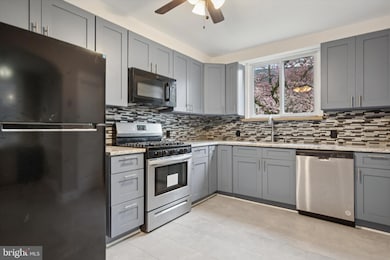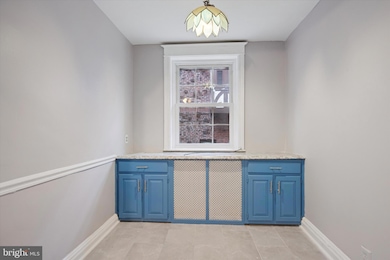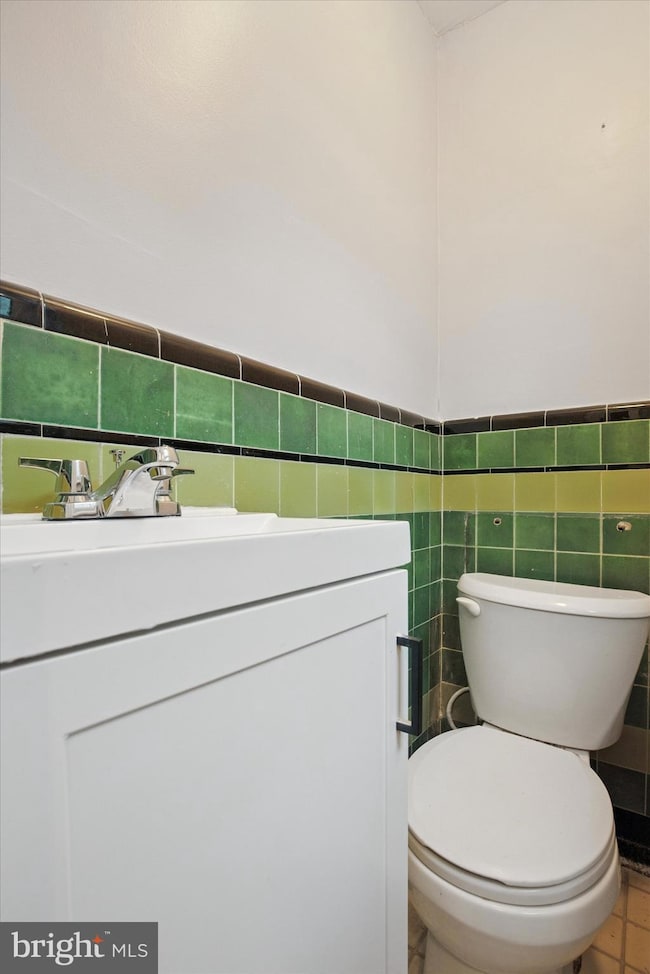8237 Brookside Rd Elkins Park, PA 19027
Elkins Park NeighborhoodHighlights
- Traditional Floor Plan
- Wood Flooring
- No HOA
- Wyncote Elementary School Rated A-
- Tudor Architecture
- Breakfast Area or Nook
About This Home
Available June 2025! Modern and spacious four bedroom, three and a half bathroom single family home in Elkins Park, Montgomery County. Nestled in a highly sought after community with ample parking and walkability. Enter in through the expansive front porch (6' x 18') into the spacious living room providing beautiful original wood flooring, a coat closer and half bathroom upon entry. The main level is complete with a large dining room and newly renovated high-end kitchen including brand new flooring, cabinets, tile backsplash, granite counters, and refrigerator. Full sized eat-in kitchen with pantry, fridge, built-in microwave, stove, dishwasher, ceiling fan and windows providing ample natural lighting. Upstairs provides four nice-sized bedrooms, two full bathrooms, and a hallway closet. Full bathrooms include tiled tub/shower combos. The basement contains all the major mechanical systems, side-by-side washer and dryer laundry appliances, another bathroom with full tiled shower, and flexible space for whatever you desire such as a fitness area or additional storage. The piano in the dining room will not be removed by owner. The backyard is well sized (25' x 17') and can be used to entertain guests, enjoy a morning tea or coffee. The one-car garage in the rear provides easy storage for lawn equipment and other belongings. Additional convenient street parking and single lane parking in the driveway (8' x 60') that is shared with the neighboring property. Tenant is responsible for lawn/shrub maintenance, snow/ice removal, and all utilities. Unbeatable location central to areas such as Elkins Park, Jenkintown, Cheltenham and Glenside. Nearby scenic outdoor spaces such as Awbury Arboretum, Curtis Arboretum, Lorimer Park, Alverthorpe Park, and Lawnview Memorial Park. This is a rare offering and will not last long. Do NOT contact the listing agent to schedule showings. Any interested renter should contact any local real estate office to schedule a tour. The only accepted rental application is located on the listing brokerage website.
Townhouse Details
Home Type
- Townhome
Est. Annual Taxes
- $8,349
Year Built
- Built in 1920
Lot Details
- 2,816 Sq Ft Lot
- Lot Dimensions are 30.00 x 0.00
- Property is in very good condition
Parking
- 1 Car Detached Garage
- 1 Driveway Space
- Shared Driveway
- On-Street Parking
Home Design
- Semi-Detached or Twin Home
- Tudor Architecture
- Flat Roof Shape
- Brick Exterior Construction
- Stucco
Interior Spaces
- 1,762 Sq Ft Home
- Property has 2 Levels
- Traditional Floor Plan
- Ceiling Fan
- Brick Fireplace
- Replacement Windows
- Living Room
- Dining Room
- Storage Room
Kitchen
- Breakfast Area or Nook
- Eat-In Kitchen
- Gas Oven or Range
- <<builtInMicrowave>>
- Dishwasher
Flooring
- Wood
- Carpet
Bedrooms and Bathrooms
- 4 Bedrooms
- En-Suite Primary Bedroom
- <<tubWithShowerToken>>
- Walk-in Shower
Laundry
- Laundry Room
- Dryer
- Washer
Basement
- Basement Fills Entire Space Under The House
- Laundry in Basement
Outdoor Features
- Porch
Utilities
- Cooling System Mounted In Outer Wall Opening
- Radiator
- Hot Water Heating System
- Natural Gas Water Heater
- Municipal Trash
Listing and Financial Details
- Residential Lease
- Security Deposit $3,000
- Requires 1 Month of Rent Paid Up Front
- Tenant pays for all utilities, cable TV, cooking fuel, electricity, frozen waterpipe damage, gas, heat, hot water, internet, lawn/tree/shrub care, sewer, snow removal, water
- The owner pays for heater maintenance contract, sewer maintenance
- No Smoking Allowed
- 12-Month Lease Term
- Available 6/16/25
- $60 Application Fee
- Assessor Parcel Number 31-00-03658-001
Community Details
Overview
- No Home Owners Association
- Elkins Park Subdivision
- Property Manager
Pet Policy
- No Pets Allowed
Map
Source: Bright MLS
MLS Number: PAMC2134650
APN: 31-00-03658-001
- 8214 Marion Rd
- 537 Church Rd
- 8317 High School Rd
- 914 Township Line Rd
- 8326 Roberts Rd
- 951 Township Line Rd
- 7933 Park Ave
- 8216 Cedar Rd
- 8300 Cedar Rd
- 228 Tulpehocken Ave
- 133 High School Rd
- 611 Church Rd
- 812 Jenkintown Rd
- 706 Sural Ln
- 8302 Old York Rd Unit A35
- 8302 Old York Rd Unit B-44
- 8302 Old York Rd Unit B34
- 230 Church Rd
- 228 Church Rd
- 1056 Wellington Rd
- 8219 Forrest Ave
- 537 Church Rd
- 541 Church-
- 7936 Montgomery Ave Unit 1st floor
- 7851 Mill Rd
- 7876 Spring Ave Unit 4F
- 316 Gerard Ave Unit ONE CAR GARAGE
- 316 Gerard Ave Unit TWO CAR GARAGE
- 1816 Valley Glen Rd Unit 148
- 1235 Ashbourne Rd
- 100 Old York Rd
- 155 Washington Ln
- 215 Washington Ln Unit 5
- 1250 Greenwood Ave
- 25 Washington Ln
- 1300 Greenwood Ave
- 7963 Milltown Cir
- 22 Township Line Rd
- 169 Greenwood Ave
- 16 Township Line Rd
