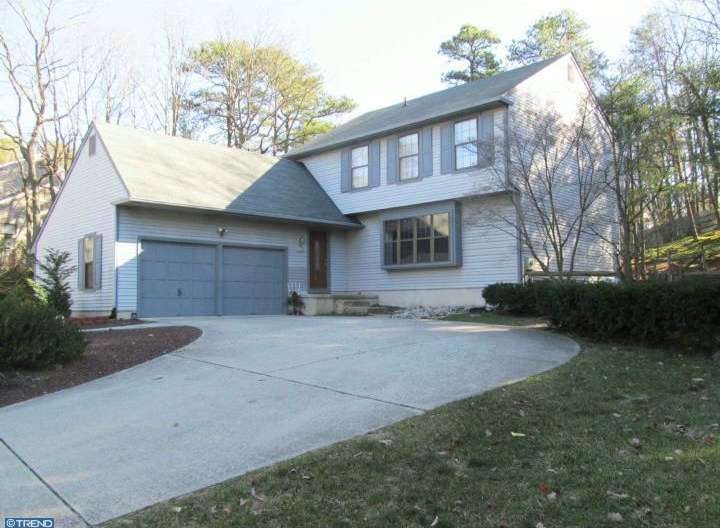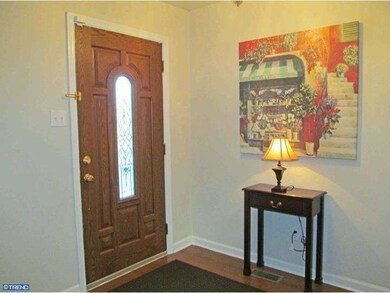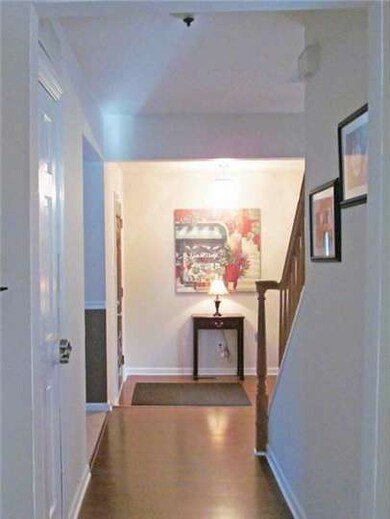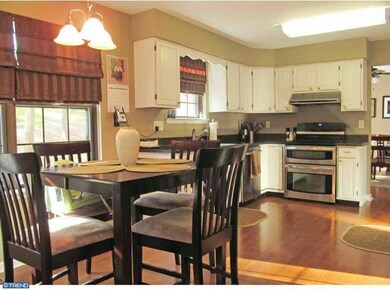
150 William Feather Dr Voorhees, NJ 08043
Voorhees Township NeighborhoodEstimated Value: $551,000 - $697,000
Highlights
- Colonial Architecture
- Clubhouse
- Cathedral Ceiling
- Signal Hill School Rated A
- Wooded Lot
- Tennis Courts
About This Home
As of March 2013Capture The Grandeur Of This Hilltop Perched, Regal Showplace With Its Dramatic Tiered Landscape! Nestled In A Highly Acclaimed Scenic Lake Community Offering Beaches, Swimming, Boating, Fishing, Playgrounds, Elementary School & Lots Of Family Fun! This Gorgeous Home Boasts Elegantly Presented Living & Dining Rooms; Fabulous Kitchen w/SS Appliances, New Counters & Pantry Closet; Volume Ceiling & Sky-Lit Family Room w/Loft Overview & Brick Fireplace; Sensational Finished Basement (20 x 16 Game Room) w/Recessed Lighting & 2nd Kitchen; Dreamy MBR Suite Offers a Spa-Bath & Walk-In Closet; Generous Secondary BR Suites; Laundry Room w/Sink Basin; 2-Car Side Entry Garage; New Stamped Concrete Walkways & Rear Patio. Also: New Heat & C/A & Hot Water; Rear Yard Fencing ... Wrapped By A Breathtaking Landscape!!
Last Agent to Sell the Property
RE/MAX ONE Realty-Moorestown License #8334463 Listed on: 01/21/2013

Home Details
Home Type
- Single Family
Est. Annual Taxes
- $8,615
Year Built
- Built in 1985
Lot Details
- 0.37 Acre Lot
- Lot Dimensions are 98x165
- Sloped Lot
- Wooded Lot
- Property is zoned RD2
HOA Fees
- $30 Monthly HOA Fees
Parking
- 2 Car Direct Access Garage
- Garage Door Opener
- Driveway
Home Design
- Colonial Architecture
- Contemporary Architecture
- Shingle Roof
- Vinyl Siding
Interior Spaces
- 2,100 Sq Ft Home
- Property has 2 Levels
- Cathedral Ceiling
- Ceiling Fan
- Skylights
- Brick Fireplace
- Family Room
- Living Room
- Dining Room
- Finished Basement
- Basement Fills Entire Space Under The House
- Home Security System
- Laundry on main level
Kitchen
- Eat-In Kitchen
- Butlers Pantry
- Built-In Range
- Dishwasher
- Disposal
Flooring
- Wall to Wall Carpet
- Tile or Brick
- Vinyl
Bedrooms and Bathrooms
- 3 Bedrooms
- En-Suite Primary Bedroom
- En-Suite Bathroom
- 2.5 Bathrooms
Outdoor Features
- Patio
- Porch
Schools
- Signal Hill Elementary School
- Voorhees Middle School
Utilities
- Forced Air Heating and Cooling System
- Heating System Uses Gas
- Natural Gas Water Heater
- Cable TV Available
Listing and Financial Details
- Tax Lot 00011
- Assessor Parcel Number 34-00229 19-00011
Community Details
Overview
- Association fees include common area maintenance, pool(s), pier/dock maintenance
- Built by SCARBOROUGH
- Sturbridge Lakes Subdivision, Bradbury Floorplan
Amenities
- Clubhouse
Recreation
- Tennis Courts
- Community Playground
Ownership History
Purchase Details
Home Financials for this Owner
Home Financials are based on the most recent Mortgage that was taken out on this home.Purchase Details
Home Financials for this Owner
Home Financials are based on the most recent Mortgage that was taken out on this home.Purchase Details
Home Financials for this Owner
Home Financials are based on the most recent Mortgage that was taken out on this home.Purchase Details
Home Financials for this Owner
Home Financials are based on the most recent Mortgage that was taken out on this home.Purchase Details
Home Financials for this Owner
Home Financials are based on the most recent Mortgage that was taken out on this home.Similar Homes in Voorhees, NJ
Home Values in the Area
Average Home Value in this Area
Purchase History
| Date | Buyer | Sale Price | Title Company |
|---|---|---|---|
| Hebert Morgan T | $286,000 | Integrity Title Agency Inc | |
| Portelli Edward S | $290,000 | -- | |
| Cartus Financial Corporation | $290,000 | -- | |
| Kastan Thomas E | $191,500 | -- | |
| March Thomas | $175,000 | -- |
Mortgage History
| Date | Status | Borrower | Loan Amount |
|---|---|---|---|
| Open | Hebert Morgan T | $308,374 | |
| Previous Owner | Hebert Morgan T | $271,700 | |
| Previous Owner | Portelli Krista | $15,500 | |
| Previous Owner | Portelli Edward S | $232,000 | |
| Previous Owner | Kasten Thomas E | $80,000 | |
| Previous Owner | Kastan Thomas E | $136,500 | |
| Previous Owner | March Thomas | $140,000 |
Property History
| Date | Event | Price | Change | Sq Ft Price |
|---|---|---|---|---|
| 03/29/2013 03/29/13 | Sold | $286,000 | -3.0% | $136 / Sq Ft |
| 02/13/2013 02/13/13 | Pending | -- | -- | -- |
| 01/30/2013 01/30/13 | Price Changed | $294,900 | -1.3% | $140 / Sq Ft |
| 01/21/2013 01/21/13 | For Sale | $298,900 | -- | $142 / Sq Ft |
Tax History Compared to Growth
Tax History
| Year | Tax Paid | Tax Assessment Tax Assessment Total Assessment is a certain percentage of the fair market value that is determined by local assessors to be the total taxable value of land and additions on the property. | Land | Improvement |
|---|---|---|---|---|
| 2024 | $10,731 | $254,100 | $78,300 | $175,800 |
| 2023 | $10,731 | $254,100 | $78,300 | $175,800 |
| 2022 | $10,515 | $254,100 | $78,300 | $175,800 |
| 2021 | $10,449 | $254,100 | $78,300 | $175,800 |
| 2020 | $10,393 | $254,100 | $78,300 | $175,800 |
| 2019 | $10,027 | $254,100 | $78,300 | $175,800 |
| 2018 | $9,961 | $254,100 | $78,300 | $175,800 |
| 2017 | $9,790 | $254,100 | $78,300 | $175,800 |
| 2016 | $9,341 | $254,100 | $78,300 | $175,800 |
| 2015 | $9,524 | $254,100 | $78,300 | $175,800 |
| 2014 | $9,404 | $254,100 | $78,300 | $175,800 |
Agents Affiliated with this Home
-
Constance Corr

Seller's Agent in 2013
Constance Corr
RE/MAX
(609) 410-1221
1 in this area
106 Total Sales
-
MATTHEW TRINKLE

Buyer's Agent in 2013
MATTHEW TRINKLE
HomeSmart First Advantage Realty
(609) 504-2600
1 in this area
11 Total Sales
Map
Source: Bright MLS
MLS Number: 1003307920
APN: 34-00229-19-00011
- 30 Chatham Dr
- 14 Chadwick Dr
- 21 Signal Hill Dr
- 25 Signal Hill Dr
- 25 Forrest Hills Dr
- 23 Forrest Hills Dr
- 100 Forrest Hills Dr
- 20 Edelweiss Ct
- 34 Gainsboro Dr
- 104 Paradise Dr
- 0 Cardinal Ln
- 214 Route 73 N
- 13 Elena Ct
- 1704 Saratoga Ct
- 1304 Champlain Dr
- 34 Ravenna Dr
- 39 Ravenna Dr
- 18 Genova Dr
- 224 Poplar Ave
- 8 Chipley Run
- 150 William Feather Dr
- 152 William Feather Dr
- 148 William Feather Dr
- 23 Redstone Ridge
- 21 Redstone Ridge
- 154 William Feather Dr
- 146 William Feather Dr
- 25 Redstone Ridge
- 149 William Feather Dr
- 19 Redstone Ridge
- 147 William Feather Dr
- 151 William Feather Dr
- 17 Redstone Ridge
- 27 Redstone Ridge
- 156 William Feather Dr
- 145 William Feather Dr
- 144 William Feather Dr
- 15 Redstone Ridge
- 29 Redstone Ridge
- 3 Kings Croft Ln






