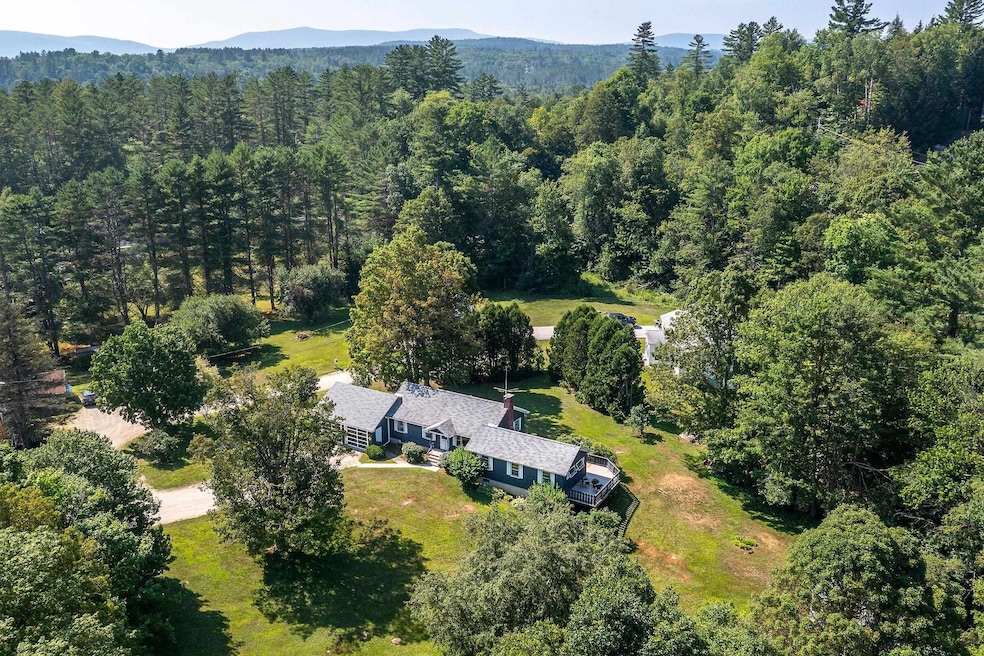150 Williams St Londonderry, VT 05148
Estimated payment $2,321/month
Highlights
- Deck
- Den
- Living Room
- Wood Flooring
- Fireplace
- Bosch Dishwasher
About This Home
Welcome to this well-cared-for, one-owner home situated on a quiet, established neighborhood near a highly regarded elementary school. It features 3-4 bedrooms, 2.5 baths, wood burning fireplace, oak wood flooring, 6 burner Bosch cooking stove, two car attached garage and a huge unfinished walk-out basement, offering endless potential for additional living space , storage or customization. Wonderful deck for sunning and evening dinners. Two exterior storage sheds, one with power to it. Solid original condition and clear pride of ownership, this home is a great opportunity in a desirable location on a pretty 1+ acre lot. Offered with all appliances. This is that sweet spot price range seldom available in Londonderry so schedule your appointment now.
Listing Agent
Berkshire Hathaway HomeServices Stratton Home License #082.0002861 Listed on: 07/20/2025

Home Details
Home Type
- Single Family
Est. Annual Taxes
- $4,265
Year Built
- Built in 1962
Lot Details
- 1.08 Acre Lot
- Level Lot
Parking
- 2 Car Garage
- Gravel Driveway
Home Design
- Concrete Foundation
- Block Foundation
- Shingle Roof
Interior Spaces
- 1,304 Sq Ft Home
- Property has 1 Level
- Fireplace
- Window Screens
- Living Room
- Den
- Basement
- Interior Basement Entry
- Bosch Dishwasher
Flooring
- Wood
- Carpet
- Laminate
Bedrooms and Bathrooms
- 3 Bedrooms
Outdoor Features
- Deck
- Shed
- Outbuilding
Schools
- Choice High School
Utilities
- Forced Air Heating System
- Drilled Well
- Septic Tank
Listing and Financial Details
- Assessor Parcel Number 11
Map
Home Values in the Area
Average Home Value in this Area
Tax History
| Year | Tax Paid | Tax Assessment Tax Assessment Total Assessment is a certain percentage of the fair market value that is determined by local assessors to be the total taxable value of land and additions on the property. | Land | Improvement |
|---|---|---|---|---|
| 2024 | $4,483 | $184,800 | $41,200 | $143,600 |
| 2023 | $3,973 | $184,800 | $41,200 | $143,600 |
| 2022 | $3,657 | $184,800 | $41,200 | $143,600 |
| 2021 | $3,729 | $184,800 | $41,200 | $143,600 |
| 2020 | $3,727 | $184,800 | $41,200 | $143,600 |
| 2019 | $3,524 | $184,800 | $41,200 | $143,600 |
| 2018 | $3,268 | $184,800 | $41,200 | $143,600 |
| 2016 | $3,578 | $188,200 | $38,400 | $149,800 |
Property History
| Date | Event | Price | Change | Sq Ft Price |
|---|---|---|---|---|
| 07/20/2025 07/20/25 | For Sale | $369,000 | -- | $283 / Sq Ft |
Source: PrimeMLS
MLS Number: 5052484
APN: 357-110-11565
- 2072 N Main St
- 1950 N Main St
- 190 &192 Pingree Park Ln
- 191 Pingree Park Ln
- 192 Pingree Park Ln
- 6795 Vt Route 100
- 207 Brooks Ln
- 183 Vacation Lodge Rd
- 207 Boynton Rd
- 532 Sherwood Forest
- 452 Sherwood Forest
- 275 Sherwood Forest
- 00 Boynton Rd
- 175 Sherwood Forest
- 107 Vermont Route 100
- 106 Vermont Route 100
- 40 Middle Rd
- 1966 Thompsonburg Rd
- 341 Under the Mountain Rd
- 196 Old Sawmill Rd
- 923 Landgrove Rd
- 378 Tuttle Hill Rd
- 191 Forest Mountain Rd
- 242 Cross Rd
- 896 Melendy Hill Rd
- 47 Crown Point Dr Unit B-13
- 473 Hapgood Pond Rd
- 89 Jaquith Rd
- Lot 2 89 Jaquith Rd
- 35 Strattonwald Rd
- 36 Glendon Hills Rd
- 5 Byington Ln
- 20 Jamie Ln
- 45 Benson Fuller Dr
- 90 Turkey Run Rd
- 197 Monadnock View Ln
- 10 Rocky Rd
- 8 Rocky Rd
- 4591 Vermont 30
- 72 Depot St






