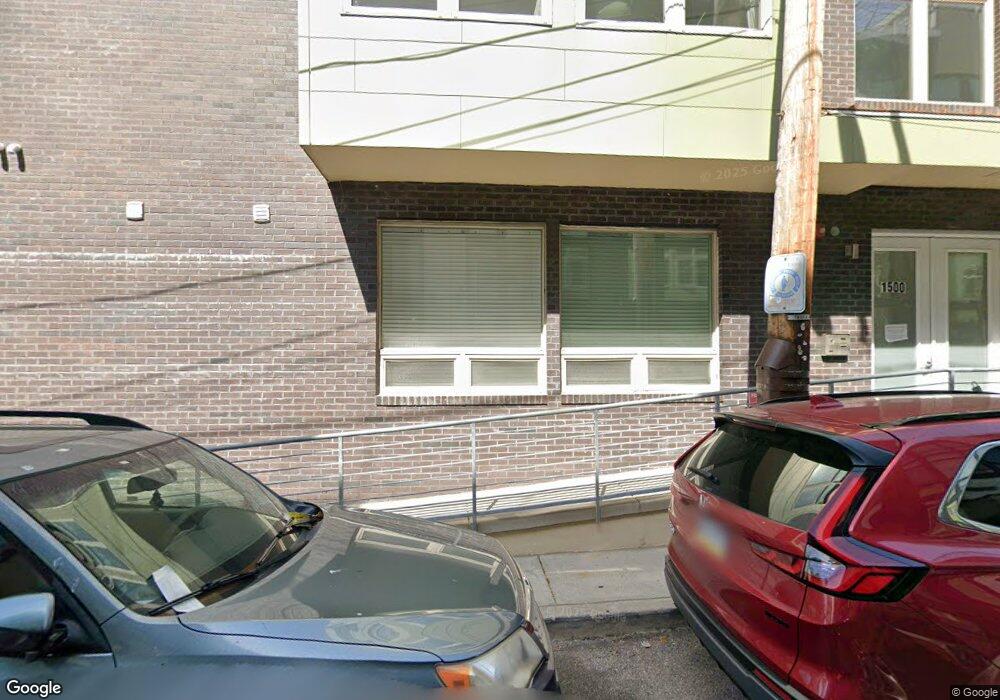
1500-10 N Palethorp St Unit 11 Philadelphia, PA 19122
Olde Kensington NeighborhoodEstimated Value: $415,000
Highlights
- 0.14 Acre Lot
- 1 Car Attached Garage
- Living Room
- Traditional Architecture
- Eat-In Kitchen
- 1-minute walk to Hancock Park
About This Home
As of June 2018Amazing value in the hottest zip code in town. Luxury condo with open floor plan, 1-car parking, tax abatement, huge windows, and 2 bedrooms and 2 full bathrooms and a half bath in an elevator building. Phenomenal space. The luxurious kitchen has quartz counters, a large quartz island with seating and pendant lights, stainless steel appliances, tiled back splash and an abundance of cabinets. The bathrooms are gorgeous and have fantastic tile selections, floating vanities and designer fixtures. Other amenities include, wide plank hardwood floors throughout, full size front load washer and dryer, solid doors, elevator, intercom system, extra large windows, and tons of NATURAL sunlight. Super low taxes/tax abatement. Walk to Fishtown and Northern Liberties! 3 blocks to the Piazza, enjoy restaurants and coffee shops along Frankford Ave and walk to several green spaces and dog parks. Low taxes. TAX ABATEMENT!!
Townhouse Details
Home Type
- Townhome
Est. Annual Taxes
- $641
Year Built
- Built in 2014
Lot Details
- 6,000 Sq Ft Lot
- Lot Dimensions are 100x60
HOA Fees
- HOA YN: No
Parking
- 1 Car Attached Garage
- On-Street Parking
Home Design
- Traditional Architecture
- Brick Exterior Construction
Interior Spaces
- Property has 3 Levels
- Living Room
- Eat-In Kitchen
Bedrooms and Bathrooms
- 2 Bedrooms
- En-Suite Primary Bedroom
Basement
- Basement Fills Entire Space Under The House
- Laundry in Basement
Utilities
- Forced Air Heating and Cooling System
- Heating System Uses Gas
- Natural Gas Water Heater
Community Details
- Condo Association YN: No
- Olde Kensington Subdivision
Listing and Financial Details
- Tax Lot 234
- Assessor Parcel Number 888181178
Ownership History
Purchase Details
Home Financials for this Owner
Home Financials are based on the most recent Mortgage that was taken out on this home.Similar Homes in Philadelphia, PA
Home Values in the Area
Average Home Value in this Area
Purchase History
| Date | Buyer | Sale Price | Title Company |
|---|---|---|---|
| Nicole So Wan Mai | $345,000 | City Abstract Llc |
Mortgage History
| Date | Status | Borrower | Loan Amount |
|---|---|---|---|
| Open | Nicole So Wan Mai | $334,650 | |
| Previous Owner | Palethorpe 1 Lp | $1,000,000 |
Property History
| Date | Event | Price | Change | Sq Ft Price |
|---|---|---|---|---|
| 06/28/2018 06/28/18 | Sold | $345,000 | -1.4% | -- |
| 03/23/2018 03/23/18 | Pending | -- | -- | -- |
| 03/23/2018 03/23/18 | For Sale | $350,000 | -- | -- |
Tax History Compared to Growth
Tax History
| Year | Tax Paid | Tax Assessment Tax Assessment Total Assessment is a certain percentage of the fair market value that is determined by local assessors to be the total taxable value of land and additions on the property. | Land | Improvement |
|---|---|---|---|---|
| 2025 | $4,940 | $388,100 | $58,100 | $330,000 |
| 2024 | $4,940 | $388,100 | $58,100 | $330,000 |
| 2023 | $740 | $352,900 | $52,900 | $300,000 |
| 2022 | $740 | $52,900 | $52,900 | $0 |
| 2021 | $740 | $0 | $0 | $0 |
| 2020 | $740 | $0 | $0 | $0 |
| 2019 | $706 | $0 | $0 | $0 |
| 2018 | $641 | $0 | $0 | $0 |
| 2017 | $641 | $0 | $0 | $0 |
| 2016 | -- | $0 | $0 | $0 |
Agents Affiliated with this Home
-
Michael McCann

Seller's Agent in 2018
Michael McCann
KW Empower
47 in this area
1,895 Total Sales
-
Jim Onesti

Seller Co-Listing Agent in 2018
Jim Onesti
KW Empower
30 in this area
534 Total Sales
-
Carolyn Kaufmann

Buyer's Agent in 2018
Carolyn Kaufmann
Keller Williams Main Line
(610) 731-6525
2 in this area
66 Total Sales
Map
Source: Bright MLS
MLS Number: 1000301774
APN: 888181178
- 1524 N Hancock St Unit 402
- 1536-38 N Hancock St
- 1524 N 2nd St Unit 2
- 1511 N Palethorp St
- 1535 39 N Philip St Unit 17
- 1512 N Hancock St
- 1501 N 2nd St Unit 3
- 1508 N Mascher St Unit 5
- 1444 N 2nd St
- 1504 N Philip St
- 1537 N Mascher St
- 134 W Oxford St
- 139 W Jefferson St
- 1702 N 2nd St
- 211 W Master St
- 1619 N 3rd St
- 1935 N Palethorp St
- 1355 57 N 2nd St
- 176 Master St
- 1710 Waterloo St
- 1500-10 N Palethorp St Unit 13
- 1500-10 N Palethorp St Unit 11
- 1500-10 N Palethorp St Unit 12
- 1500-10 N Palethorp St Unit 16
- 1500-10 N Palethorp St Unit 14
- 1500-10 N Palethorp St Unit 15
- 1500-10 N Palethorp St Unit 19
- 1500 N Palethorp St Unit 11
- 1500 N Palethorp St Unit 13
- 1500 N Palethorp St Unit 19
- 1500 N Palethorp St Unit 15
- 1500 N Palethorp St Unit 16
- 1500 N Palethorp St Unit 14
- 1500-10 10 N Palethorp St Unit 11
- 1500 N Palethorp St Unit 12
- 1500 N Palethorp St Unit 10
- 1500 10 N Palethorp St Unit B
- 1500 10 N Palethorp St Unit 12
- 1500 10 N Palethorp St Unit 20
- 1500 10 N Palethorp St Unit 17
