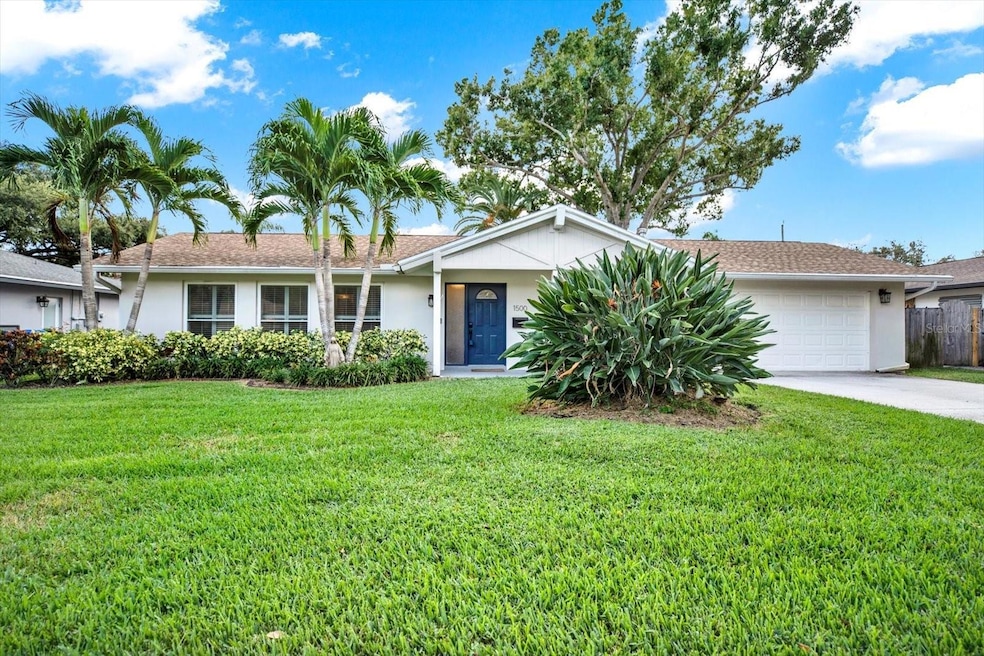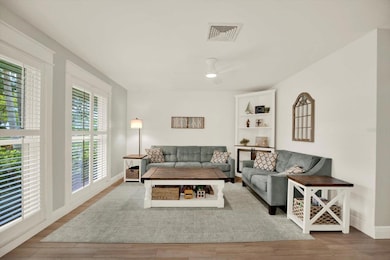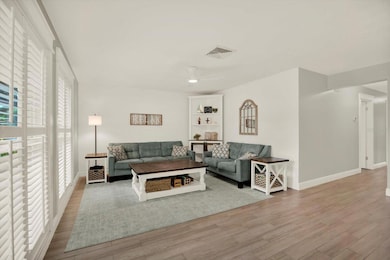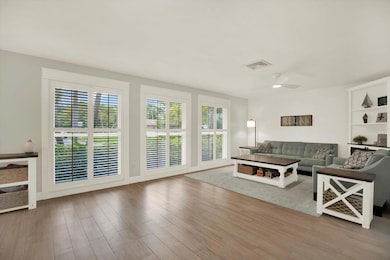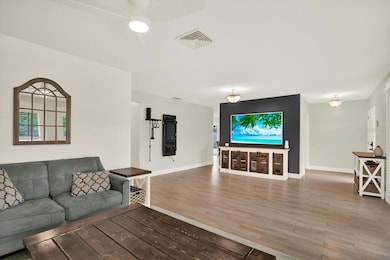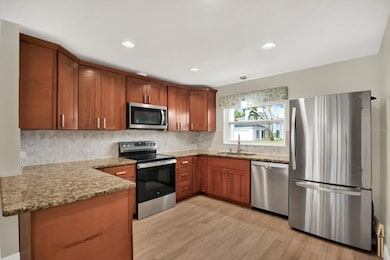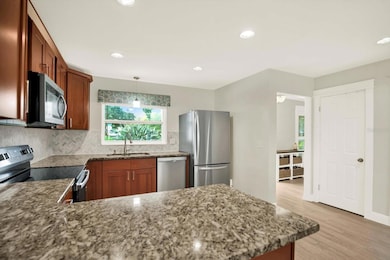1500 86th Ave N Saint Petersburg, FL 33702
Winston Park NeighborhoodEstimated payment $3,109/month
Highlights
- Open Floorplan
- 2 Car Attached Garage
- Sliding Doors
- No HOA
- Living Room
- Central Heating and Cooling System
About This Home
Welcome to this beauty in Barcley Estates, one of North St. Pete’s most desirable and established neighborhoods. Here, you will find mature landscaping and homes that feel individual rather than cookie cutter. This 4 bedroom, 2 bathroom residence sits on an impressive nearly quarter acre lot, offering the kind of outdoor space so many nearby communities lack. Inside, the open floor plan keeps daily living comfortable and connected. Natural light moves easily through the main gathering areas, creating a warm and welcoming atmosphere that works well for both everyday routines and hosting guests. With four true bedrooms, you have the flexibility to create a home office, guest room, playroom, or whatever best suits your needs. A large screened lanai overlooks the wide backyard, providing a peaceful setting for morning coffee, outdoor dining, or unwinding at the end of the day. The yard feels private and spacious, with room for a future pool, gardens, pets, or play. The curb appeal is a standout, with an inviting exterior presence that complements the character of the neighborhood. You are only 15 minutes from vibrant Downtown St. Pete and moments from favorite restaurants, markets, and conveniences along 4th Street. Easy access to Gandy and I-275 makes commuting simple in any direction, whether you're heading to Tampa or the local beaches. This property is truly the best of St. Pete living with generous outdoor space, an easy flowing layout, and a setting that truly feels like home. Make a point to see this home today and you'll want to make it yours tomorrow!
Listing Agent
RE/MAX CHAMPIONS Brokerage Phone: 813-945-4882 License #3323333 Listed on: 11/05/2025

Open House Schedule
-
Saturday, November 15, 202511:00 am to 1:00 pm11/15/2025 11:00:00 AM +00:0011/15/2025 1:00:00 PM +00:00Add to Calendar
Home Details
Home Type
- Single Family
Est. Annual Taxes
- $2,580
Year Built
- Built in 1967
Lot Details
- 9,326 Sq Ft Lot
- Lot Dimensions are 85x110
- North Facing Home
Parking
- 2 Car Attached Garage
Home Design
- Slab Foundation
- Shingle Roof
- Block Exterior
Interior Spaces
- 1,761 Sq Ft Home
- 1-Story Property
- Open Floorplan
- Ceiling Fan
- Sliding Doors
- Living Room
- Laminate Flooring
Kitchen
- Range
- Microwave
- Dishwasher
Bedrooms and Bathrooms
- 4 Bedrooms
- 2 Full Bathrooms
Laundry
- Laundry in Garage
- Dryer
- Washer
Additional Features
- Private Mailbox
- Flood Insurance May Be Required
- Central Heating and Cooling System
Community Details
- No Home Owners Association
- Barcley Estates 3Rd Add Subdivision
Listing and Financial Details
- Visit Down Payment Resource Website
- Legal Lot and Block 5 / 3
- Assessor Parcel Number 24-30-16-02700-003-0050
Map
Home Values in the Area
Average Home Value in this Area
Tax History
| Year | Tax Paid | Tax Assessment Tax Assessment Total Assessment is a certain percentage of the fair market value that is determined by local assessors to be the total taxable value of land and additions on the property. | Land | Improvement |
|---|---|---|---|---|
| 2024 | $2,525 | $174,759 | -- | -- |
| 2023 | $2,525 | $169,669 | $0 | $0 |
| 2022 | $2,447 | $164,727 | $0 | $0 |
| 2021 | $2,469 | $159,929 | $0 | $0 |
| 2020 | $2,464 | $157,721 | $0 | $0 |
| 2019 | $2,410 | $154,175 | $0 | $0 |
| 2018 | $2,368 | $151,300 | $0 | $0 |
| 2017 | $2,337 | $148,188 | $0 | $0 |
| 2016 | $2,307 | $145,140 | $0 | $0 |
| 2015 | $2,339 | $144,131 | $0 | $0 |
| 2014 | $2,323 | $142,987 | $0 | $0 |
Property History
| Date | Event | Price | List to Sale | Price per Sq Ft |
|---|---|---|---|---|
| 11/05/2025 11/05/25 | For Sale | $550,000 | -- | $312 / Sq Ft |
Purchase History
| Date | Type | Sale Price | Title Company |
|---|---|---|---|
| Warranty Deed | $180,000 | Gold Service Title Ins Co |
Mortgage History
| Date | Status | Loan Amount | Loan Type |
|---|---|---|---|
| Open | $176,739 | FHA |
Source: Stellar MLS
MLS Number: TB8444651
APN: 24-30-16-02700-003-0050
- 1494 85th Ave N
- 8477 14th St N
- 8693 15th St N
- 1400 88th Ave N
- 1201 86th Ave N
- 1114 85th Terrace N Unit D
- 1291 87th Ave N
- 1143 85th Terrace N Unit D
- 8520 9th Way N Unit B
- 8747 Glen Lakes Blvd N
- 1460 89th Ave N
- 1570 83rd Ave N
- 1293 88th Ave N
- 8864 15th Way N
- 8325 17th St N
- 8809 Glen Lakes Blvd N
- 1747 87th Terrace N
- 1310 83rd Ave N Unit A
- 8220 12th Way N Unit H
- 1024 83rd Terrace N
- 8693 15th St N
- 1125 83rd Ave N Unit B
- 8522 10th St N Unit C
- 1290 83rd Ave N Unit 1290 A
- 8211 12th Way N Unit F
- 1400 Gandy Blvd N Unit 1610
- 1400 Gandy Blvd N Unit 816
- 1400 Gandy Blvd N Unit 903
- 8651 10th St N Unit 226
- 9100 Dr Martin Luther King jr St N Unit 1302
- 9100 Dr Martin Luther King jr St N Unit 107
- 9100 Dr Martin Luther King jr St N Unit 1002
- 9100 Dr M L K Jr St N Unit 1204
- 2000 Gandy Blvd N
- 1544 77th Ave N
- 7563 Meadowlawn Dr N
- 621 85th Ave N
- 7670 8th St N
- 7515 17th Ln N
- 618 93rd Ave N Unit 5
