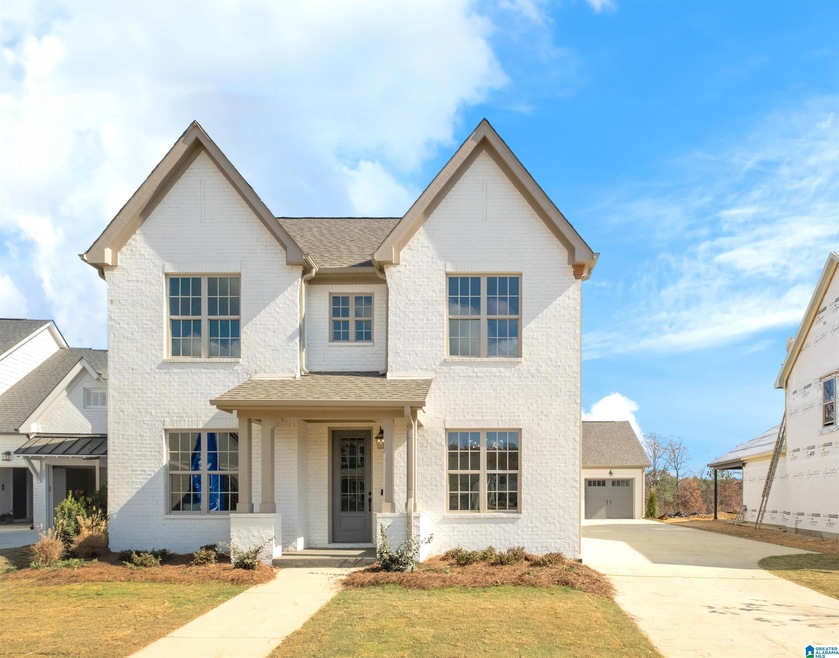
1500 Albert Rd Hoover, AL 35244
Highlights
- In Ground Pool
- Outdoor Fireplace
- Main Floor Primary Bedroom
- Clubhouse
- Wood Flooring
- Attic
About This Home
As of September 2024Our Roswell Showcase Home is a gorgeous brick home that boasts 5 bedrooms and 3 full bathrooms plus a 1/2 bath for guests. Spreading over 3,400 square feet you’ll enjoy 2 bedrooms on the main level of the home welcomed by a warm entryway and home office. The primary bathroom is a spa dream complete with oversized shower, soaking tub, and designer double vanity with drawer bank. Large open concept living area with fireplace flows nicely into the kitchen with premium appliances and a sink that overlooks backyard situated amongst beautifully landscaped private lot, 3 car garage, and upstairs den along with 3 additional bedrooms and a media room are just a few of the features to make this a forever home! All within walking distance to the new pool, clubhouse, pickle ball courts, wiffle ball field, amphitheater and across the street from the beautiful green space!
Home Details
Home Type
- Single Family
Est. Annual Taxes
- $3,800
Year Built
- Built in 2024 | Under Construction
Lot Details
- 8,276 Sq Ft Lot
- Sprinkler System
HOA Fees
- $108 Monthly HOA Fees
Parking
- 2 Car Attached Garage
- Front Facing Garage
- Driveway
Home Design
- Slab Foundation
- Ridge Vents on the Roof
- HardiePlank Siding
Interior Spaces
- 2-Story Property
- Smooth Ceilings
- Ceiling Fan
- Recessed Lighting
- Ventless Fireplace
- Gas Log Fireplace
- Double Pane Windows
- Insulated Doors
- Living Room with Fireplace
- Dining Room
- Den
- Pull Down Stairs to Attic
Kitchen
- Electric Oven
- Gas Cooktop
- Built-In Microwave
- Dishwasher
- ENERGY STAR Qualified Appliances
- Kitchen Island
- Stone Countertops
- Disposal
Flooring
- Wood
- Carpet
- Tile
Bedrooms and Bathrooms
- 5 Bedrooms
- Primary Bedroom on Main
- Walk-In Closet
- Split Vanities
- Bathtub and Shower Combination in Primary Bathroom
- Separate Shower
- Linen Closet In Bathroom
Laundry
- Laundry Room
- Laundry on main level
- Washer and Electric Dryer Hookup
Eco-Friendly Details
- ENERGY STAR/CFL/LED Lights
Pool
- In Ground Pool
- Fence Around Pool
Outdoor Features
- Covered patio or porch
- Outdoor Fireplace
Schools
- South Shades Crest Elementary School
- Bumpus Middle School
- Hoover High School
Utilities
- Zoned Heating and Cooling
- Heat Pump System
- Heating System Uses Gas
- Programmable Thermostat
- Underground Utilities
- Gas Water Heater
Listing and Financial Details
- Visit Down Payment Resource Website
- Tax Lot 1907
Community Details
Overview
- Association fees include common grounds mntc, management fee, recreation facility, reserve for improvements, utilities for comm areas
- Mckay Management Association, Phone Number (205) 733-6700
Amenities
- Clubhouse
Recreation
- Community Playground
- Community Pool
Similar Homes in the area
Home Values in the Area
Average Home Value in this Area
Property History
| Date | Event | Price | Change | Sq Ft Price |
|---|---|---|---|---|
| 09/03/2024 09/03/24 | Sold | $760,042 | +12.6% | $219 / Sq Ft |
| 04/05/2024 04/05/24 | Pending | -- | -- | -- |
| 04/05/2024 04/05/24 | For Sale | $675,000 | -- | $195 / Sq Ft |
Tax History Compared to Growth
Agents Affiliated with this Home
-
Tracy Murphy

Seller's Agent in 2024
Tracy Murphy
SB Dev Corp
(205) 966-9072
11 in this area
341 Total Sales
-
Brooke Gann

Seller Co-Listing Agent in 2024
Brooke Gann
SB Dev Corp
(205) 563-6229
13 in this area
346 Total Sales
-
Claire Cai
C
Buyer's Agent in 2024
Claire Cai
LAH Sotheby's International Re
(205) 447-0788
1 in this area
7 Total Sales
Map
Source: Greater Alabama MLS
MLS Number: 21381777
- 545 Russet Bend Dr
- 577 Russet Bend Dr
- 3996 S Shades Crest Rd Unit A
- 6216 Shades Pointe Ln
- 4069 S Shades Crest Rd
- 1641 Russet Crest Ln
- 508 Cove Hollow Cir
- 4100 S Shades Crest Rd
- 1954 Lakemont Dr
- 609 Crest View Cir
- 2052 Russet Woods Trail
- 2056 Russet Woods Trail
- 6113 Russet Meadows Cir
- 2304 Russet Meadows Terrace
- 1812 Strawberry Ln
- 1905 High Ridge Cir
- 108 Southview Ln
- 1851 Russet Woods Ln
- 108 Southview Dr
- 96 Southview Dr
