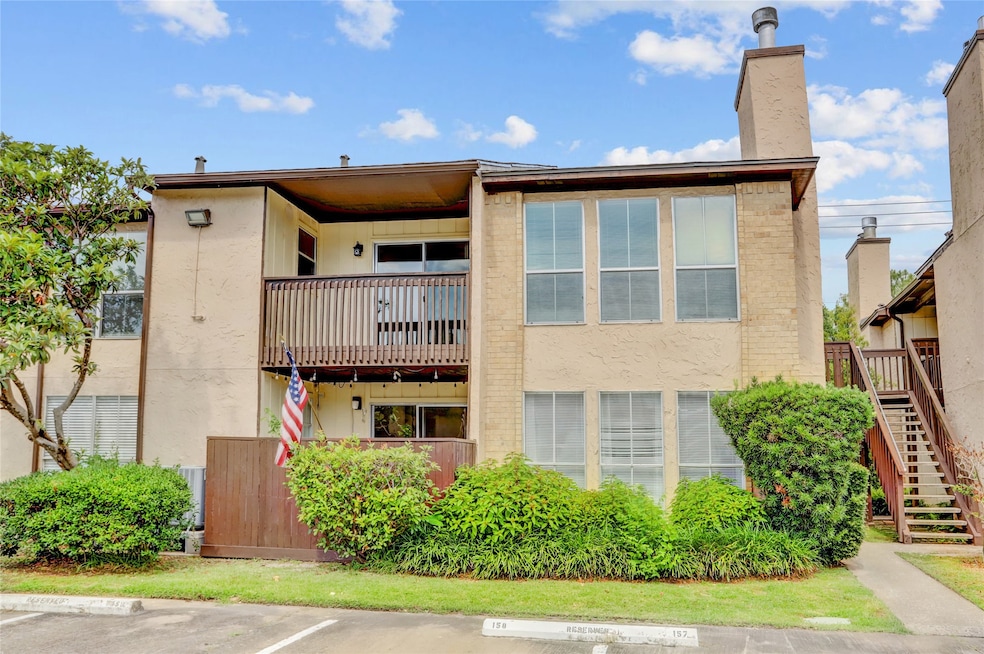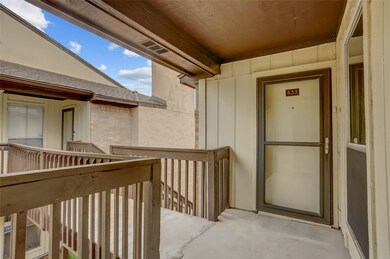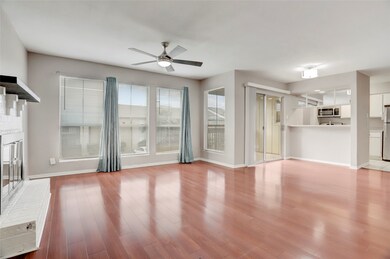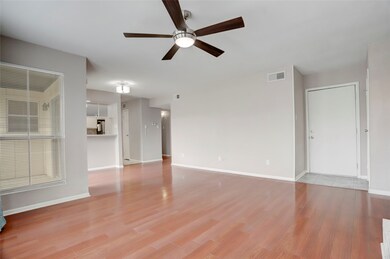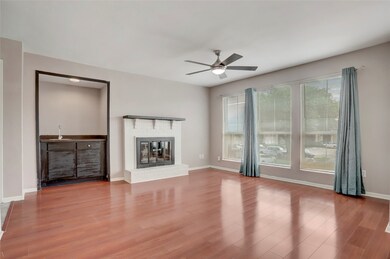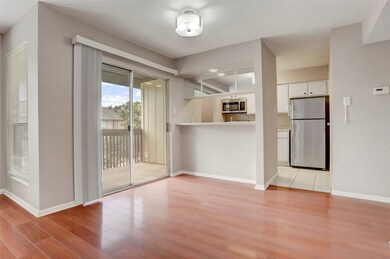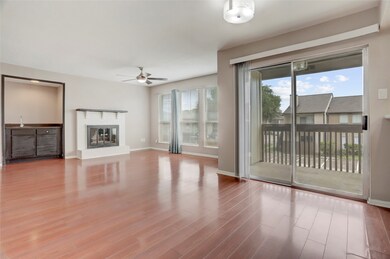
1500 Bay Area Blvd Unit 433 Houston, TX 77058
Clear Lake NeighborhoodEstimated payment $1,239/month
Highlights
- Fitness Center
- 370,014 Sq Ft lot
- Deck
- Falcon Pass Elementary School Rated A
- Clubhouse
- Traditional Architecture
About This Home
Welcome to this comfortable and well-located 2 bedroom, 2 bathroom condo in the heart of Clear Lake. Situated on the second floor, this spacious unit offers a functional layout with a large living area, dining space, and an efficient kitchen. Both bedrooms are generously sized, with the primary bedroom featuring an en suite bath and a walk-in closet. The unit includes in-unit laundry connections and two reserved parking spaces. Enjoy a private balcony that provides a quiet space to relax or enjoy your morning coffee. The community offers fantastic amenities including a swimming pool, clubhouse, fitness center, and green spaces. Located just minutes from NASA, the University of Houston Clear Lake, Baybrook Mall, and the Kemah Boardwalk, with easy access to I-45 for a convenient commute to Houston or Galveston. This is a great opportunity for investors, first-time buyers, or anyone seeking a low-maintenance lifestyle in a prime location.
Property Details
Home Type
- Condominium
Est. Annual Taxes
- $2,836
Year Built
- Built in 1978
HOA Fees
- $414 Monthly HOA Fees
Parking
- Assigned Parking
Home Design
- Traditional Architecture
- Slab Foundation
- Composition Roof
- Wood Siding
Interior Spaces
- 1,035 Sq Ft Home
- 1-Story Property
- Wet Bar
- Ceiling Fan
- Wood Burning Fireplace
- Window Treatments
- Living Room
- Utility Room
- Home Gym
Kitchen
- Electric Oven
- Electric Range
- Microwave
- Dishwasher
- Disposal
Flooring
- Carpet
- Laminate
- Tile
Bedrooms and Bathrooms
- 2 Bedrooms
- 2 Full Bathrooms
- Bathtub with Shower
Laundry
- Laundry in Utility Room
- Dryer
- Washer
Home Security
Eco-Friendly Details
- Energy-Efficient Windows with Low Emissivity
- Energy-Efficient HVAC
- Energy-Efficient Insulation
- Energy-Efficient Thermostat
- Ventilation
Outdoor Features
- Balcony
- Deck
- Patio
- Play Equipment
Schools
- Falcon Pass Elementary School
- Space Center Intermediate School
- Clear Lake High School
Utilities
- Central Heating and Cooling System
- Programmable Thermostat
Community Details
Overview
- Association fees include clubhouse, insurance, ground maintenance, sewer, trash, water
- Taylorcrest Condominiums Association
- Baywind Condo Sec 02 Subdivision
Recreation
- Fitness Center
- Community Pool
Additional Features
- Clubhouse
- Fire and Smoke Detector
Map
Home Values in the Area
Average Home Value in this Area
Tax History
| Year | Tax Paid | Tax Assessment Tax Assessment Total Assessment is a certain percentage of the fair market value that is determined by local assessors to be the total taxable value of land and additions on the property. | Land | Improvement |
|---|---|---|---|---|
| 2023 | $2,836 | $123,537 | $23,472 | $100,065 |
| 2022 | $2,823 | $115,501 | $21,945 | $93,556 |
| 2021 | $2,517 | $97,666 | $18,557 | $79,109 |
| 2020 | $2,457 | $88,871 | $16,885 | $71,986 |
| 2019 | $2,338 | $80,794 | $15,351 | $65,443 |
| 2018 | $894 | $73,090 | $13,887 | $59,203 |
| 2017 | $2,113 | $73,090 | $13,887 | $59,203 |
| 2016 | $1,777 | $61,459 | $11,677 | $49,782 |
| 2015 | $1,193 | $52,910 | $10,053 | $42,857 |
| 2014 | $1,193 | $55,837 | $10,609 | $45,228 |
Property History
| Date | Event | Price | Change | Sq Ft Price |
|---|---|---|---|---|
| 06/06/2025 06/06/25 | For Sale | $104,900 | -- | $101 / Sq Ft |
Purchase History
| Date | Type | Sale Price | Title Company |
|---|---|---|---|
| Vendors Lien | -- | Multiple | |
| Vendors Lien | -- | Commonwealth Land Title 3601 |
Mortgage History
| Date | Status | Loan Amount | Loan Type |
|---|---|---|---|
| Open | $57,687 | FHA | |
| Previous Owner | $35,990 | Purchase Money Mortgage |
Similar Homes in the area
Source: Houston Association of REALTORS®
MLS Number: 44492155
APN: 1141900250007
- 1500 Bay Area Blvd Unit 424
- 1500 Bay Area Blvd Unit Y333
- 1500 Bay Area Blvd Unit 323
- 1500 Bay Area Blvd Unit 422
- 1500 Bay Area Blvd Unit 294
- 1500 Bay Area Blvd Unit J151
- 1500 Bay Area Blvd Unit 321
- 1500 Bay Area Blvd Unit 331
- 1500 Bay Area Blvd Unit 126
- 1516 Bay Area Blvd Unit J9
- 1516 Bay Area Blvd Unit 1
- 1516 Bay Area Blvd Unit C6
- 1516 Bay Area Blvd Unit S6, B9, E7, S11, K15
- 1516 Bay Area Blvd Unit E 10
- 1516 Bay Area Blvd Unit R6
- 1727 Plumbwood Way
- 1509 Bonanza Rd Unit 1
- 1513 Bonanza Rd Unit 513
- 1525 Bonanza Rd Unit 525
- 1900 Bay Area Blvd Unit 109
