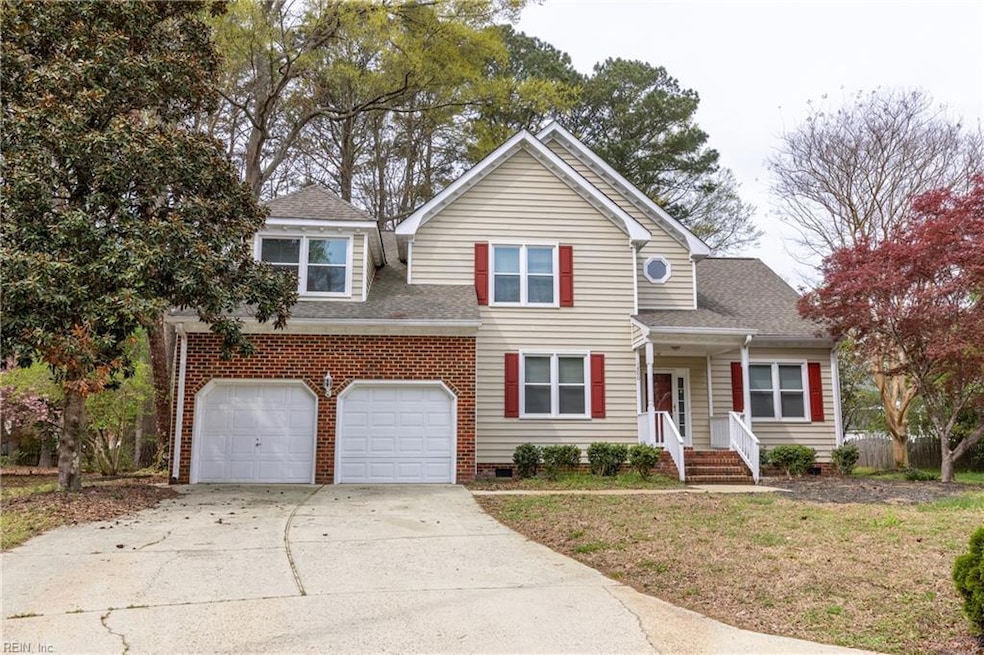
1500 Bobolink Cir Chesapeake, VA 23321
Western Branch NeighborhoodEstimated payment $3,351/month
Highlights
- Traditional Architecture
- Main Floor Primary Bedroom
- No HOA
- Edwin W. Chittum Elementary School Rated A-
- 2 Fireplaces
- Central Air
About This Home
Welcome to this beautiful 5-bedroom family home! This spacious single-family home offers ample space for your growing family. With 5 bedrooms and 2.5 bathrooms, there is plenty of room for everyone to have their own space. The master bedroom on the first floor provides convenience and privacy. The breakfast area is perfect for enjoying your morning coffee or gathering with loved ones for a meal. The utility room offers additional storage and functionality. With 2-space parking, you will never have to worry about finding a spot for your vehicles. This home is situated in a desirable location, providing easy access to nearby amenities and attractions. Priced to sell.
Home Details
Home Type
- Single Family
Est. Annual Taxes
- $5,290
Year Built
- Built in 1994
Lot Details
- 0.47 Acre Lot
- Property is zoned R15S
Parking
- 2 Car Parking Spaces
Home Design
- Traditional Architecture
- Asphalt Shingled Roof
- Vinyl Siding
Interior Spaces
- 3,156 Sq Ft Home
- 2-Story Property
- 2 Fireplaces
- Carpet
- Crawl Space
- Gas Range
Bedrooms and Bathrooms
- 5 Bedrooms
- Primary Bedroom on Main
Schools
- Edwin W. Chittum Elementary School
- Jolliff Middle School
- Western Branch High School
Utilities
- Central Air
- Heating System Uses Natural Gas
- Gas Water Heater
Community Details
- No Home Owners Association
- Jolliff Woods Subdivision
Map
Home Values in the Area
Average Home Value in this Area
Tax History
| Year | Tax Paid | Tax Assessment Tax Assessment Total Assessment is a certain percentage of the fair market value that is determined by local assessors to be the total taxable value of land and additions on the property. | Land | Improvement |
|---|---|---|---|---|
| 2024 | $5,290 | $523,800 | $160,000 | $363,800 |
| 2023 | $4,683 | $513,700 | $160,000 | $353,700 |
| 2022 | $4,684 | $463,800 | $140,000 | $323,800 |
| 2021 | $4,175 | $397,600 | $120,000 | $277,600 |
| 2020 | $3,977 | $378,800 | $115,000 | $263,800 |
| 2019 | $3,871 | $368,700 | $115,000 | $253,700 |
| 2018 | $3,871 | $340,100 | $115,000 | $225,100 |
| 2017 | $3,956 | $376,800 | $115,000 | $261,800 |
| 2016 | $3,773 | $359,300 | $110,000 | $249,300 |
| 2015 | $3,671 | $349,600 | $110,000 | $239,600 |
| 2014 | $3,519 | $335,100 | $110,000 | $225,100 |
Property History
| Date | Event | Price | Change | Sq Ft Price |
|---|---|---|---|---|
| 05/01/2025 05/01/25 | Pending | -- | -- | -- |
| 04/08/2025 04/08/25 | For Sale | $524,900 | -- | $166 / Sq Ft |
Mortgage History
| Date | Status | Loan Amount | Loan Type |
|---|---|---|---|
| Closed | $175,000 | Small Business Administration | |
| Closed | $254,000 | Small Business Administration | |
| Closed | $189,753 | VA | |
| Closed | $184,253 | VA |
Similar Homes in Chesapeake, VA
Source: Real Estate Information Network (REIN)
MLS Number: 10577594
APN: 0153002001143
- 4936 Barn Swallow Dr
- 4812 Phoenix Dr
- 4705 Canary Ct
- 5015 Oriole Dr
- 4713 Jolliff Woods Dr
- 4901 Lake Shore Dr
- 4822 Lake Shore Dr
- 1733 Swan Lake Crescent
- 1308 Oil Bird Ln
- 4962 Breck Ln
- 4954 Breck Ln
- 1221 Creekview Dr
- 4950 Breck Ln
- 4948 Breck Ln
- 4944 Breck Ln
- 4942 Breck Ln
- 4940 Breck Ln
- 4936 Breck Ln
- 4930 Breck Ln
- 4528 Davids Mill Dr
