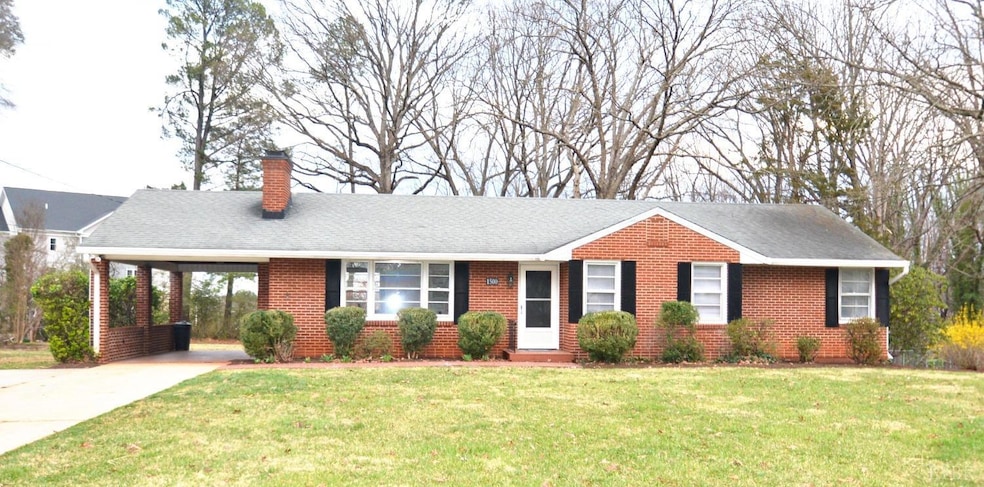
1500 Brookville Ln Lynchburg, VA 24502
Richland Hills NeighborhoodHighlights
- Living Room with Fireplace
- Main Floor Bedroom
- Workshop
- Wood Flooring
- Den
- Formal Dining Room
About This Home
As of April 2025This re-imagined classic brick ranch in the ideal Richland Hills location is move in ready following a full renovation. The home is now better than new. The next owner will enjoy large rooms, open spaces and modern feature additions plus a taste of the original craftsmanship. If you like being outdoors, where else can you find a generously sized LEVEL yard in Lynchburg? Gorgeous refinished original oak floors, ceramic tile and neutral palate are ready for your design tastes. An expanded kitchen layout with ample storage, high end finishes and upgraded stainless appliances is ready for family cooking-entertaining. A large primary bathroom with designer vanity and updates offers exceptional family function. Spread out activities with a lower level den-family room space plus endless storage - utility space in the unfinished basement area.
Last Agent to Sell the Property
The Real Estate Advantage License #0225210637 Listed on: 03/18/2025
Home Details
Home Type
- Single Family
Est. Annual Taxes
- $1,610
Year Built
- Built in 1962
Lot Details
- 0.68 Acre Lot
- Landscaped
Home Design
- Shingle Roof
Interior Spaces
- 1,639 Sq Ft Home
- 2-Story Property
- Multiple Fireplaces
- Living Room with Fireplace
- Formal Dining Room
- Den
- Workshop
- Scuttle Attic Hole
Kitchen
- Self-Cleaning Oven
- Electric Range
- Microwave
- Dishwasher
Flooring
- Wood
- Ceramic Tile
Bedrooms and Bathrooms
- Main Floor Bedroom
- Bathtub Includes Tile Surround
Basement
- Walk-Out Basement
- Basement Fills Entire Space Under The House
- Fireplace in Basement
- Laundry in Basement
Home Security
- Storm Windows
- Storm Doors
- Fire and Smoke Detector
Parking
- 1 Carport Space
- Driveway
- Off-Street Parking
Outdoor Features
- Outdoor Storage
Schools
- Heritage Elementary School
- Sandusky Midl Middle School
- Heritage High School
Utilities
- Heat Pump System
- Electric Water Heater
- Cable TV Available
Community Details
- Net Lease
Listing and Financial Details
- Assessor Parcel Number 24406005
Ownership History
Purchase Details
Home Financials for this Owner
Home Financials are based on the most recent Mortgage that was taken out on this home.Purchase Details
Home Financials for this Owner
Home Financials are based on the most recent Mortgage that was taken out on this home.Similar Homes in Lynchburg, VA
Home Values in the Area
Average Home Value in this Area
Purchase History
| Date | Type | Sale Price | Title Company |
|---|---|---|---|
| Deed | $307,900 | Chicago Title | |
| Deed | $185,000 | None Listed On Document |
Mortgage History
| Date | Status | Loan Amount | Loan Type |
|---|---|---|---|
| Open | $302,322 | New Conventional |
Property History
| Date | Event | Price | Change | Sq Ft Price |
|---|---|---|---|---|
| 04/22/2025 04/22/25 | Sold | $307,900 | +3.4% | $188 / Sq Ft |
| 03/19/2025 03/19/25 | Pending | -- | -- | -- |
| 03/18/2025 03/18/25 | Price Changed | $297,900 | -25.1% | $182 / Sq Ft |
| 03/18/2025 03/18/25 | For Sale | $397,900 | +115.1% | $243 / Sq Ft |
| 12/18/2024 12/18/24 | Sold | $185,000 | +1.7% | $121 / Sq Ft |
| 11/16/2024 11/16/24 | Pending | -- | -- | -- |
| 11/14/2024 11/14/24 | For Sale | $181,900 | -- | $119 / Sq Ft |
Tax History Compared to Growth
Tax History
| Year | Tax Paid | Tax Assessment Tax Assessment Total Assessment is a certain percentage of the fair market value that is determined by local assessors to be the total taxable value of land and additions on the property. | Land | Improvement |
|---|---|---|---|---|
| 2024 | $1,610 | $180,900 | $38,000 | $142,900 |
| 2023 | $1,610 | $180,900 | $38,000 | $142,900 |
| 2022 | $1,386 | $134,600 | $32,000 | $102,600 |
| 2021 | $1,494 | $134,600 | $32,000 | $102,600 |
| 2020 | $1,449 | $130,500 | $30,000 | $100,500 |
| 2019 | $1,449 | $130,500 | $30,000 | $100,500 |
| 2018 | $1,400 | $126,500 | $27,000 | $99,500 |
| 2017 | $1,404 | $126,500 | $27,000 | $99,500 |
| 2016 | $1,396 | $125,800 | $27,000 | $98,800 |
| 2015 | $1,396 | $125,800 | $27,000 | $98,800 |
| 2014 | $1,396 | $134,400 | $27,000 | $107,400 |
Agents Affiliated with this Home
-
Judy Woten

Seller's Agent in 2025
Judy Woten
The Real Estate Advantage
(434) 401-0110
2 in this area
139 Total Sales
-
Patty Brooks
P
Seller Co-Listing Agent in 2025
Patty Brooks
The Real Estate Advantage
(434) 546-3998
2 in this area
55 Total Sales
-
Lauren Kramer

Buyer's Agent in 2025
Lauren Kramer
Lynchburg's Finest Team LLC
(434) 944-7751
1 in this area
4 Total Sales
-
Brenda Freeman
B
Seller's Agent in 2024
Brenda Freeman
Century 21 ALL-SERVICE-FOR
(434) 525-1212
2 in this area
67 Total Sales
Map
Source: Lynchburg Association of REALTORS®
MLS Number: 357849
APN: 244-06-005
- 1426 Nelson Dr
- 13 Melissa Ln
- 1406 Nelson Dr
- 536 Leesville Rd Unit 302
- 536 Leesville Rd Unit 301
- 2004 Wards Ferry Rd Unit 15
- 7131 Meadowbrook Rd
- 7152 Meadowbrook Rd
- 601 Graves Mill Rd
- 556 Leesville Rd Unit 907
- 556 Leesville Rd Unit 400
- 556 Leesville Rd Unit 401
- 556 Leesville Rd Unit 304
- 1026 Misty Mountain Rd
- 1018 Misty Mountain Rd
- 1016 Misty Mountain Rd
- 1024 Misty Mountain Rd
- 1010 Misty Mountain Rd
- 1012 Misty Mountain Rd
- 1900 Wards Ferry Rd






