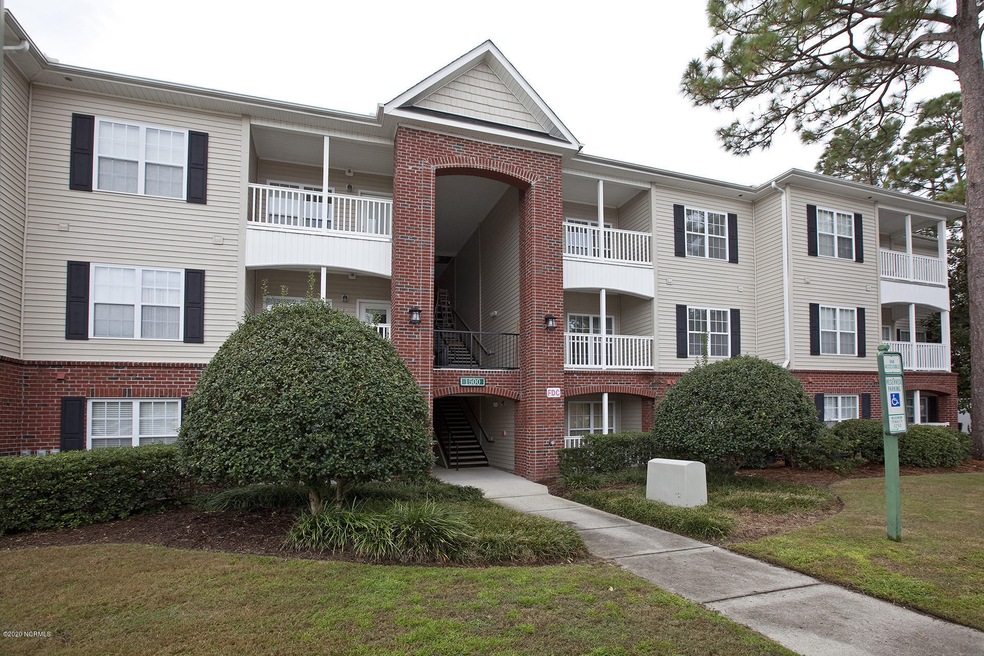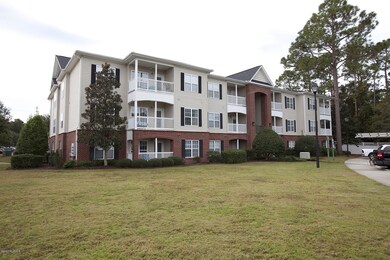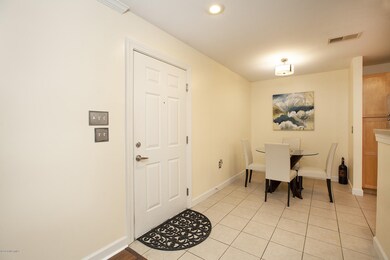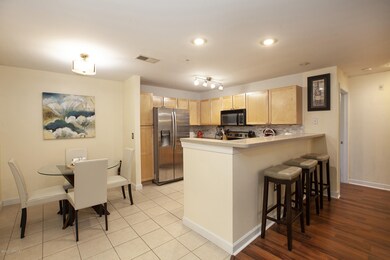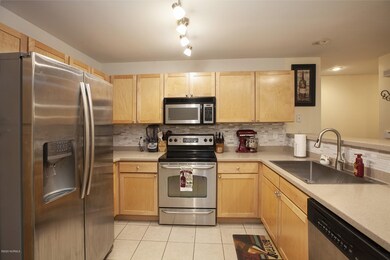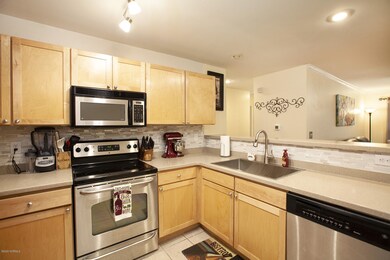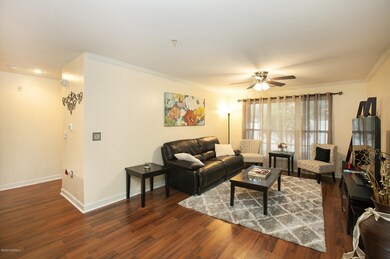
1500 Cadfel Ct Unit 103 Wilmington, NC 28412
Barclay West-Hanover Heights NeighborhoodHighlights
- Fitness Center
- Tennis Courts
- Laundry closet
- In Ground Pool
- Resident Manager or Management On Site
- Picnic Area
About This Home
As of October 2022Affordable price, convenient Midtown location, and amenities including a pool, clubhouse, fitness center, tennis courts, and more- it does not get any better than this! This first-floor, two bedroom and two bath condominium at Bellingham Park is move-in ready. Stainless appliances, wood cabinetry, custom backsplash, and tiled flooring make up the spacious kitchen. New plank flooring has been installed in the living area and both bedrooms. A unique feature of this end unit is its private setting; the living area window faces an attractive neighborhood fence, and a natural retention area is in view from both bedroom windows. Bellingham Park is five minutes from New Hanover Regional Medical Center and is nearby The Pointe at Barclay, with its numerous dining and entertainment options.
Last Agent to Sell the Property
Coldwell Banker Sea Coast Advantage-Midtown Listed on: 10/03/2020

Last Buyer's Agent
Brittani Metts
The Property Shop International Realty License #303066
Property Details
Home Type
- Condominium
Est. Annual Taxes
- $1,272
Year Built
- Built in 2006
HOA Fees
- $184 Monthly HOA Fees
Home Design
- Brick Exterior Construction
- Slab Foundation
- Wood Frame Construction
- Shingle Roof
- Vinyl Siding
- Stick Built Home
Interior Spaces
- 1,010 Sq Ft Home
- 1-Story Property
- Ceiling Fan
- Blinds
- Combination Dining and Living Room
- Laundry closet
Kitchen
- Stove
- Built-In Microwave
- Dishwasher
Flooring
- Tile
- Luxury Vinyl Plank Tile
Bedrooms and Bathrooms
- 2 Bedrooms
- 2 Full Bathrooms
Parking
- Driveway
- Paved Parking
- On-Site Parking
Pool
- In Ground Pool
Utilities
- Central Air
- Heat Pump System
- Electric Water Heater
Listing and Financial Details
- Assessor Parcel Number R06507-015-001-117
Community Details
Overview
- Master Insurance
- Bellingham Park Condo Subdivision
- Maintained Community
Recreation
- Tennis Courts
- Community Basketball Court
- Fitness Center
- Community Pool
- Trails
Additional Features
- Picnic Area
- Resident Manager or Management On Site
Ownership History
Purchase Details
Home Financials for this Owner
Home Financials are based on the most recent Mortgage that was taken out on this home.Purchase Details
Home Financials for this Owner
Home Financials are based on the most recent Mortgage that was taken out on this home.Purchase Details
Home Financials for this Owner
Home Financials are based on the most recent Mortgage that was taken out on this home.Purchase Details
Home Financials for this Owner
Home Financials are based on the most recent Mortgage that was taken out on this home.Similar Homes in Wilmington, NC
Home Values in the Area
Average Home Value in this Area
Purchase History
| Date | Type | Sale Price | Title Company |
|---|---|---|---|
| Warranty Deed | $215,000 | -- | |
| Warranty Deed | $150,000 | None Available | |
| Warranty Deed | $123,000 | None Available | |
| Warranty Deed | $150,000 | None Available |
Mortgage History
| Date | Status | Loan Amount | Loan Type |
|---|---|---|---|
| Previous Owner | $150,000 | VA | |
| Previous Owner | $120,673 | FHA | |
| Previous Owner | $120,000 | Purchase Money Mortgage |
Property History
| Date | Event | Price | Change | Sq Ft Price |
|---|---|---|---|---|
| 10/13/2022 10/13/22 | Sold | $215,000 | -4.9% | $201 / Sq Ft |
| 09/15/2022 09/15/22 | Pending | -- | -- | -- |
| 09/14/2022 09/14/22 | For Sale | $226,000 | +50.7% | $211 / Sq Ft |
| 12/11/2020 12/11/20 | Sold | $150,000 | -3.2% | $149 / Sq Ft |
| 11/10/2020 11/10/20 | Pending | -- | -- | -- |
| 11/10/2020 11/10/20 | Price Changed | $155,000 | 0.0% | $153 / Sq Ft |
| 10/03/2020 10/03/20 | For Sale | $155,000 | +26.1% | $153 / Sq Ft |
| 09/29/2017 09/29/17 | Sold | $122,900 | -5.4% | $121 / Sq Ft |
| 08/18/2017 08/18/17 | Pending | -- | -- | -- |
| 07/09/2017 07/09/17 | For Sale | $129,900 | -- | $128 / Sq Ft |
Tax History Compared to Growth
Tax History
| Year | Tax Paid | Tax Assessment Tax Assessment Total Assessment is a certain percentage of the fair market value that is determined by local assessors to be the total taxable value of land and additions on the property. | Land | Improvement |
|---|---|---|---|---|
| 2023 | $1,272 | $146,200 | $0 | $146,200 |
| 2022 | $1,243 | $146,200 | $0 | $146,200 |
| 2021 | $0 | $146,200 | $0 | $146,200 |
| 2020 | $1,064 | $101,000 | $0 | $101,000 |
| 2019 | $1,064 | $101,000 | $0 | $101,000 |
| 2018 | $798 | $101,000 | $0 | $101,000 |
| 2017 | $1,064 | $101,000 | $0 | $101,000 |
| 2016 | $1,008 | $91,000 | $0 | $91,000 |
| 2015 | $964 | $91,000 | $0 | $91,000 |
| 2014 | $923 | $91,000 | $0 | $91,000 |
Agents Affiliated with this Home
-
Kirby Keene
K
Seller's Agent in 2022
Kirby Keene
BlueCoast Realty Corporation
(910) 509-0234
2 in this area
39 Total Sales
-

Buyer's Agent in 2022
Buddy Blake
Waypost Realty LLC
(910) 262-7006
21 in this area
463 Total Sales
-
Shane Register Team
S
Seller's Agent in 2020
Shane Register Team
Coldwell Banker Sea Coast Advantage-Midtown
(910) 799-5531
9 in this area
678 Total Sales
-
B
Buyer's Agent in 2020
Brittani Metts
The Property Shop International Realty
-
Patrick Tinney

Seller's Agent in 2017
Patrick Tinney
RE/MAX
(910) 297-7907
35 Total Sales
-
M
Buyer's Agent in 2017
Melissa Dunn
Coldwell Banker Sea Coast Advantage-Midtown
Map
Source: Hive MLS
MLS Number: 100239626
APN: R06507-015-001-117
- 2813 Bloomfield Ln Unit 302
- 2807 Bloomfield Ln Unit 103
- 2807 Bloomfield Ln Unit 108
- 2834 Bloomfield Ln Unit 104
- 2833 Bloomfield Ln Unit 103
- 2807 Bloomfield Ln Unit 307
- 1505 Cadfel Ct Unit 206
- 2834 Bloomfield Ln Unit 107
- 2834 Bloomfield Ln Unit 308
- 1521 Cadfel Ct Unit 306
- 1500 Cadfel Ct Unit 202
- 2820 Bloomfield Ln Unit 101
- 1521 Cadfel Ct Unit 103
- 1102 Adelaide Dr
- 2726 S 17th St Unit C
- 2736 S 17th St Unit C
- 2704 S 17th St Unit A
- 2702 S 17th St Unit A
- 2716 S 17th St Unit A
- 2724 S 17th St Unit C
