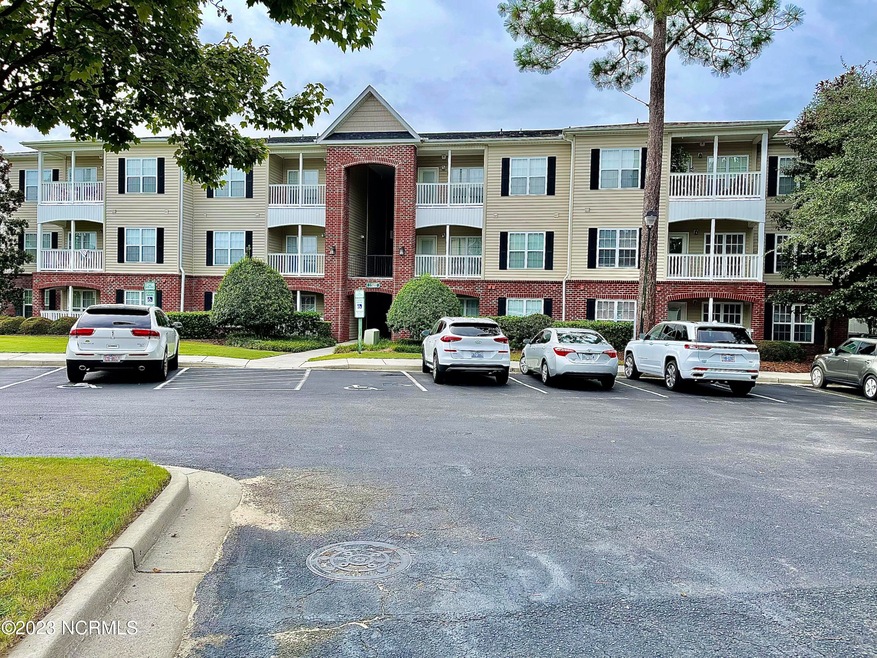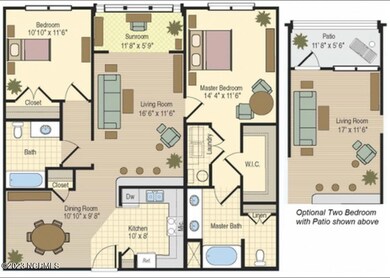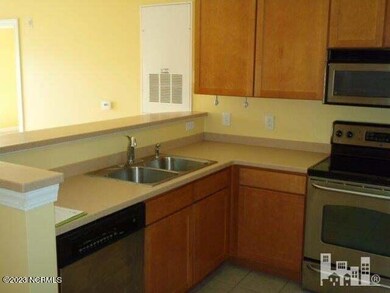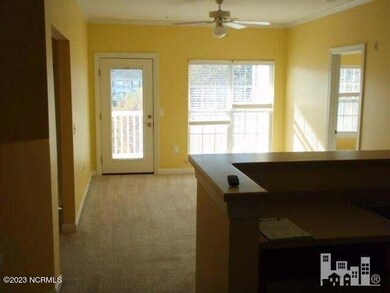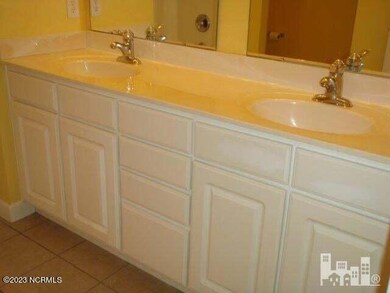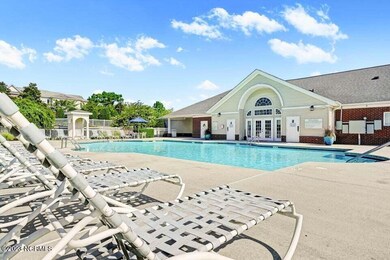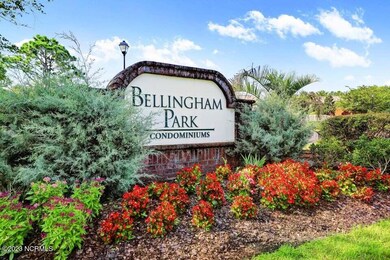
1500 Cadfel Ct Unit 305 Wilmington, NC 28412
Barclay West-Hanover Heights NeighborhoodEstimated Value: $232,000 - $248,000
Highlights
- Fitness Center
- Community Pool
- Covered patio or porch
- Clubhouse
- Tennis Courts
- Formal Dining Room
About This Home
As of November 20232 bedroom/ 2 bath top floor condo with a 6 x 12 outdoor balcony for sale in popular Bellingham Park. This roomy open concept unit boasts approximately 1100 sq ft. The floor plan includes a separate dining area with storage closet & a split bedroom layout. Primary bedroom has walk in closet, private bath with double sinks/vanities & garden tub & laundry room closet. Washer & dryer convey in sale. Included in the sale is a rare opportunity to own a 1 car garage with power available on a separate meter. Perfect location for storing bikes, motorcycles, beach equipment & more! Bellingham Park has resort like amenities such as community pool, business center, movie theater, fitness center, tennis & basketball court, trails, car washing station, outdoor fire pit, picnic & grilling areas & community car wash. Conveniently located near Novant Hospital & local medical facilities as well as the state port. The Cameron Art Museum and the Pointe at Barclay are within walking/biking distance and feature movie theaters, restaurants & shopping. Be downtown or at the beach within minutes. Tenant occupied with lease until 4/30/24.
Last Agent to Sell the Property
BlueCoast Realty Corporation License #264657 Listed on: 08/06/2023

Property Details
Home Type
- Condominium
Est. Annual Taxes
- $0
Year Built
- Built in 2008
Lot Details
- Sprinkler System
HOA Fees
- $202 Monthly HOA Fees
Home Design
- Brick Exterior Construction
- Slab Foundation
- Wood Frame Construction
- Shingle Roof
- Concrete Siding
- Vinyl Siding
- Stick Built Home
Interior Spaces
- 1,101 Sq Ft Home
- 1-Story Property
- Ceiling Fan
- Blinds
- Living Room
- Formal Dining Room
Kitchen
- Stove
- Built-In Microwave
- Dishwasher
- Disposal
Flooring
- Carpet
- Tile
Bedrooms and Bathrooms
- 2 Bedrooms
- Walk-In Closet
- 2 Full Bathrooms
Laundry
- Laundry in Hall
- Dryer
- Washer
Home Security
- Pest Guard System
- Termite Clearance
Parking
- 1 Car Detached Garage
- Lighted Parking
- Driveway
- Parking Lot
Outdoor Features
- Balcony
- Covered patio or porch
Schools
- Alderman Elementary School
- Williston Middle School
- Ashley High School
Utilities
- Forced Air Heating and Cooling System
- Heat Pump System
- Electric Water Heater
Listing and Financial Details
- Assessor Parcel Number R06507-015-001-131
Community Details
Overview
- Master Insurance
- Priestly Management Company; Association, Phone Number (910) 509-7276
- Bellingham Park Condo Subdivision
- Maintained Community
Amenities
- Community Barbecue Grill
- Picnic Area
- Clubhouse
Recreation
- Tennis Courts
- Community Basketball Court
- Fitness Center
- Community Pool
- Trails
Pet Policy
- Pets Allowed
Security
- Resident Manager or Management On Site
- Security Lighting
- Fire and Smoke Detector
Ownership History
Purchase Details
Home Financials for this Owner
Home Financials are based on the most recent Mortgage that was taken out on this home.Similar Homes in Wilmington, NC
Home Values in the Area
Average Home Value in this Area
Purchase History
| Date | Buyer | Sale Price | Title Company |
|---|---|---|---|
| Dexter Douglas R | $175,000 | None Available |
Mortgage History
| Date | Status | Borrower | Loan Amount |
|---|---|---|---|
| Open | Dexter Douglas R | $175,000 |
Property History
| Date | Event | Price | Change | Sq Ft Price |
|---|---|---|---|---|
| 11/01/2023 11/01/23 | Sold | $229,900 | 0.0% | $209 / Sq Ft |
| 09/14/2023 09/14/23 | Pending | -- | -- | -- |
| 09/01/2023 09/01/23 | Price Changed | $229,900 | -2.1% | $209 / Sq Ft |
| 08/06/2023 08/06/23 | For Sale | $234,900 | 0.0% | $213 / Sq Ft |
| 01/29/2015 01/29/15 | Rented | $995 | -9.5% | -- |
| 01/29/2015 01/29/15 | Under Contract | -- | -- | -- |
| 12/02/2014 12/02/14 | For Rent | $1,100 | 0.0% | -- |
| 07/13/2012 07/13/12 | Sold | $90,000 | -21.7% | $82 / Sq Ft |
| 05/01/2012 05/01/12 | Pending | -- | -- | -- |
| 06/03/2011 06/03/11 | For Sale | $115,000 | -- | $104 / Sq Ft |
Tax History Compared to Growth
Tax History
| Year | Tax Paid | Tax Assessment Tax Assessment Total Assessment is a certain percentage of the fair market value that is determined by local assessors to be the total taxable value of land and additions on the property. | Land | Improvement |
|---|---|---|---|---|
| 2023 | $0 | $136,700 | $0 | $136,700 |
| 2022 | $1,170 | $136,700 | $0 | $136,700 |
| 2021 | $1,170 | $136,700 | $0 | $136,700 |
| 2020 | $1,103 | $104,700 | $0 | $104,700 |
| 2019 | $1,103 | $104,700 | $0 | $104,700 |
| 2018 | $1,103 | $104,700 | $0 | $104,700 |
| 2017 | $1,103 | $104,700 | $0 | $104,700 |
| 2016 | $1,242 | $112,100 | $0 | $112,100 |
| 2015 | $1,187 | $112,100 | $0 | $112,100 |
| 2014 | $1,137 | $112,100 | $0 | $112,100 |
Agents Affiliated with this Home
-
Lisa Lloyd

Seller's Agent in 2023
Lisa Lloyd
BlueCoast Realty Corporation
(910) 509-0234
5 in this area
77 Total Sales
-
Judy Odom
J
Buyer's Agent in 2023
Judy Odom
Coastal Properties
(910) 228-9140
1 in this area
35 Total Sales
-
David Dougherty
D
Seller's Agent in 2015
David Dougherty
DDH Realty, LLC
(910) 465-3108
-
Sherri Pickard
S
Seller's Agent in 2012
Sherri Pickard
Coldwell Banker Sea Coast Advantage
(910) 799-3435
6 Total Sales
-
T
Buyer's Agent in 2012
Team Coastal Carolina
BlueCoast Realty Corporation
Map
Source: Hive MLS
MLS Number: 100398515
APN: R06507-015-001-131
- 2813 Bloomfield Ln Unit 302
- 2828 Bloomfield Ln Unit 307
- 2807 Bloomfield Ln Unit 103
- 2807 Bloomfield Ln Unit 108
- 2834 Bloomfield Ln Unit 104
- 2833 Bloomfield Ln Unit 103
- 2807 Bloomfield Ln Unit 307
- 1505 Cadfel Ct Unit 206
- 2834 Bloomfield Ln Unit 107
- 2834 Bloomfield Ln Unit 308
- 1521 Cadfel Ct Unit 306
- 1500 Cadfel Ct Unit 202
- 2820 Bloomfield Ln Unit 101
- 1521 Cadfel Ct Unit 103
- 1102 Adelaide Dr
- 2726 S 17th St Unit C
- 2736 S 17th St Unit C
- 2704 S 17th St Unit A
- 2702 S 17th St Unit A
- 2716 S 17th St Unit A
- 1505 Cadfel Ct Unit 201
- 1505 Cadfel Ct Unit 104
- 2801 Bloomfield Ln Unit 207
- 1521 Cadfel Ct Unit 302
- 1505 Cadfel Ct Unit 202
- 1505 Cadfel Ct Unit 308
- 2820 Bloomfield Ln Unit 207
- 2834 Bloomfield Ln Unit 208
- 2834 Bloomfield Ln Unit 204
- 2820 Bloomfield Ln Unit 307
- 2820 Bloomfield Ln Unit 201
- 1505 Cadfel Ct Unit 208
- 1521 Cadfel Ct Unit 104
- 2807 Bloomfield Ln Unit 207
- 2813 Bloomfield Ln Unit 301
- 2808 Bloomfield Ln Unit 105
- 2807 Bloomfield Ln
- 2813 Bloomfield Ln Unit 208
- 2813 Bloomfield Ln Unit 107
- 2808 Bloomfield Ln Unit 202
