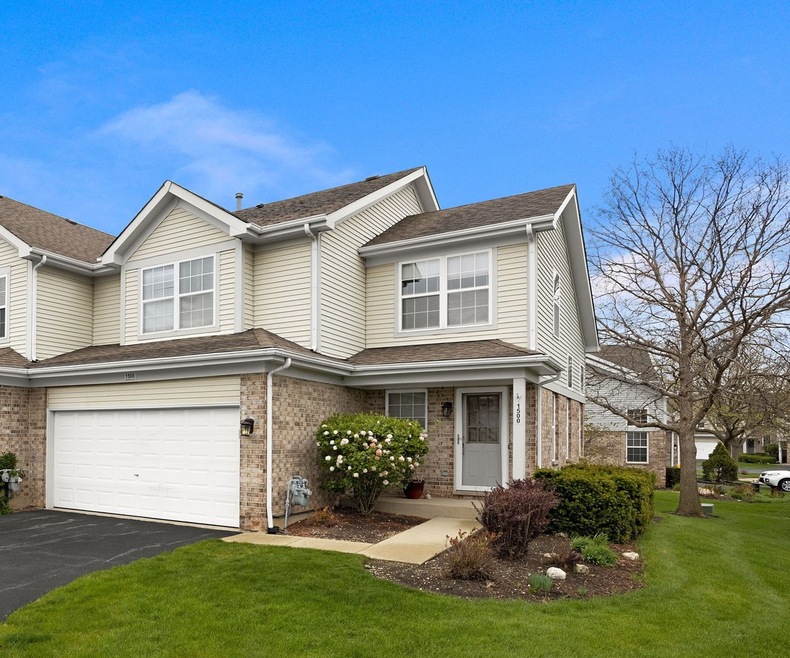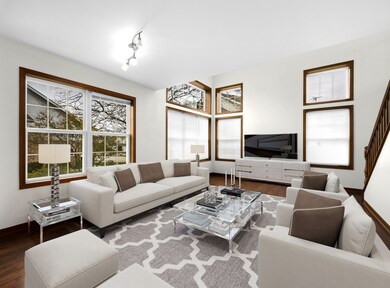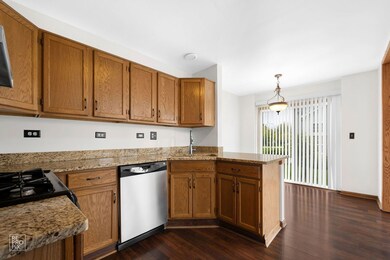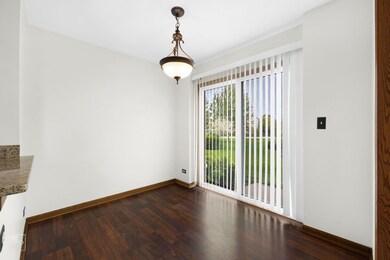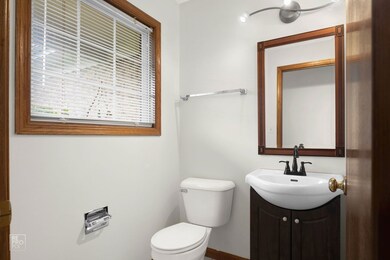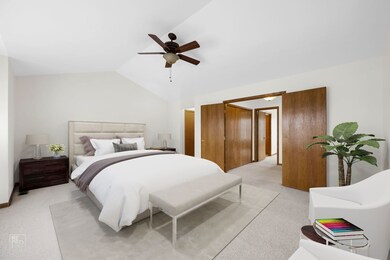
1500 Chatfield Ct Unit 1358 Roselle, IL 60172
Estimated Value: $346,000 - $379,000
Highlights
- Recreation Room
- Vaulted Ceiling
- Granite Countertops
- Lake Park High School Rated A
- End Unit
- 3-minute walk to Kidtowne Park
About This Home
As of June 2023Wonderful 2 story end-unit townhome located in a quiet cul-de-sac in highly sought after Pembroke Estates! End unit w/private entrance* 2 BRs + Loft* Living room features vaulted ceiling & windows from floor to ceiling beaming rays of natural light* Freshly painted throughout* Laminate wood flooring throughout the main level* Eat-in kitchen features oak cabinets, granite countertops, stainless steel appliances and sliding door to patio* Spacious vaulted master bedroom on the second floor with a walk-in closet and a very spacious bath with dual sinks and linen closet* Convenient second floor laundry w/ washer, dryer & extra shelving* Additional bedroom on the second floor, and open loft which can be used as office or extra bedroom* BONUS finished basement and extra storage room* 2-car garage, extra parking for guests next to unit* Walk to park and convenient to Schaumburg Metra Station and xpressways! Being sold "As Is"
Last Agent to Sell the Property
HomeSmart Connect LLC License #475098850 Listed on: 05/04/2023

Townhouse Details
Home Type
- Townhome
Est. Annual Taxes
- $5,494
Year Built
- Built in 1995
Lot Details
- End Unit
- Cul-De-Sac
HOA Fees
- $259 Monthly HOA Fees
Parking
- 2 Car Attached Garage
- Garage Transmitter
- Garage Door Opener
- Driveway
- Parking Included in Price
Home Design
- Asphalt Roof
- Concrete Perimeter Foundation
Interior Spaces
- 2,186 Sq Ft Home
- 2-Story Property
- Vaulted Ceiling
- Entrance Foyer
- Family Room
- Living Room
- Dining Room
- Recreation Room
- Loft
- Storage Room
Kitchen
- Range
- Dishwasher
- Granite Countertops
- Disposal
Flooring
- Carpet
- Laminate
Bedrooms and Bathrooms
- 2 Bedrooms
- 2 Potential Bedrooms
- Dual Sinks
Laundry
- Laundry Room
- Laundry on upper level
- Dryer
- Washer
Finished Basement
- Basement Fills Entire Space Under The House
- Sump Pump
Home Security
Outdoor Features
- Patio
Schools
- Waterbury Elementary School
- Spring Wood Middle School
- Lake Park High School
Utilities
- Forced Air Heating and Cooling System
- Heating System Uses Natural Gas
- 100 Amp Service
- Lake Michigan Water
Listing and Financial Details
- Homeowner Tax Exemptions
Community Details
Overview
- Association fees include insurance, exterior maintenance, lawn care, snow removal
- 3 Units
- Carol Association, Phone Number (847) 577-3160
- Pembroke Estates Subdivision, Lincolnshire Floorplan
- Property managed by Hughes Management
Amenities
- Community Storage Space
Recreation
- Park
Pet Policy
- Pets up to 70 lbs
- Dogs and Cats Allowed
Security
- Resident Manager or Management On Site
- Carbon Monoxide Detectors
Ownership History
Purchase Details
Home Financials for this Owner
Home Financials are based on the most recent Mortgage that was taken out on this home.Purchase Details
Home Financials for this Owner
Home Financials are based on the most recent Mortgage that was taken out on this home.Purchase Details
Purchase Details
Home Financials for this Owner
Home Financials are based on the most recent Mortgage that was taken out on this home.Similar Homes in Roselle, IL
Home Values in the Area
Average Home Value in this Area
Purchase History
| Date | Buyer | Sale Price | Title Company |
|---|---|---|---|
| Robert D Obrien Living Trust | $326,500 | None Listed On Document | |
| Ozawa Masami | $173,000 | Republic Title Company | |
| Ingold James F | -- | -- | |
| Meierhoff Thomas R | $158,000 | -- |
Mortgage History
| Date | Status | Borrower | Loan Amount |
|---|---|---|---|
| Open | Robert D Obrien Living Trust | $312,000 | |
| Closed | Ozawa Masami | $120,800 | |
| Closed | Ozawa Masami | $137,000 | |
| Closed | Ozawa Masami | $138,400 | |
| Previous Owner | Meierhoff Thomas R | $161,109 |
Property History
| Date | Event | Price | Change | Sq Ft Price |
|---|---|---|---|---|
| 06/16/2023 06/16/23 | Sold | $326,100 | +10.5% | $149 / Sq Ft |
| 05/08/2023 05/08/23 | Pending | -- | -- | -- |
| 05/04/2023 05/04/23 | For Sale | $295,000 | -- | $135 / Sq Ft |
Tax History Compared to Growth
Tax History
| Year | Tax Paid | Tax Assessment Tax Assessment Total Assessment is a certain percentage of the fair market value that is determined by local assessors to be the total taxable value of land and additions on the property. | Land | Improvement |
|---|---|---|---|---|
| 2023 | $5,760 | $83,110 | $19,790 | $63,320 |
| 2022 | $5,754 | $80,880 | $19,660 | $61,220 |
| 2021 | $5,494 | $76,850 | $18,680 | $58,170 |
| 2020 | $5,518 | $74,970 | $18,220 | $56,750 |
| 2019 | $5,343 | $72,050 | $17,510 | $54,540 |
| 2018 | $5,756 | $75,200 | $17,050 | $58,150 |
| 2017 | $5,490 | $69,700 | $15,800 | $53,900 |
| 2016 | $5,699 | $69,280 | $14,620 | $54,660 |
| 2015 | $5,620 | $64,650 | $13,640 | $51,010 |
| 2014 | $5,512 | $63,080 | $12,070 | $51,010 |
| 2013 | $5,466 | $65,240 | $12,480 | $52,760 |
Agents Affiliated with this Home
-
Diana Eckstrom

Seller's Agent in 2023
Diana Eckstrom
The McDonald Group
(847) 987-5006
1 in this area
45 Total Sales
-
Leticia Lara

Seller Co-Listing Agent in 2023
Leticia Lara
The McDonald Group
(847) 456-6764
1 in this area
94 Total Sales
-
Jim Garry

Buyer's Agent in 2023
Jim Garry
Garry Real Estate
(630) 561-3491
21 in this area
173 Total Sales
Map
Source: Midwest Real Estate Data (MRED)
MLS Number: 11774884
APN: 02-05-220-134
- 1367 Hampshire Ct Unit 15513
- 134 Andover Dr
- 200 Rodenburg Rd
- 1170 Singleton Dr
- 1788 Nature Ct Unit 60B178
- 1990 Gary Ct Unit 40A199
- 810 Case Dr
- 1745 Nature Ct Unit 56B174
- 1926 Grove Ave Unit 34B192
- 1518 Harbour Ct Unit 2A
- 125 Leawood Dr
- 585 Kensington Ct
- 930 W Bryn Mawr Ave
- 5508 Cloverdale Rd
- 5588 Cambridge Way
- 662 Berwick Place
- 6896 Orchard Ln
- 885 Edenwood Dr
- 742 Crest Ave
- 1414 Cornerstone Place
- 1500 Chatfield Ct Unit 1358
- 1508 Chatfield Ct Unit 13581
- 1502 Chatfield Ct Unit 13584
- 1506 Chatfield Ct Unit 13582
- 1506 Chatfield Ct Unit 1
- 1504 Chatfield Ct Unit 13583
- 156 Sussex Ct Unit 13633
- 154 Sussex Ct Unit 13632
- 152 Sussex Ct Unit 13631
- 158 Sussex Ct Unit 13634
- 1520 Chatfield Ct Unit 13575
- 1513 Chatfield Ct Unit 13592
- 1511 Chatfield Ct Unit 13591
- 1528 Chatfield Ct Unit 13571
- 140 Sussex Ct Unit 13621
- 1522 Chatfield Ct Unit 13574
- 1526 Chatfield Ct Unit 13572
- 1519 Chatfield Ct Unit 13595
- 1515 Chatfield Ct Unit 13593
- 1524 Chatfield Ct Unit 13573
