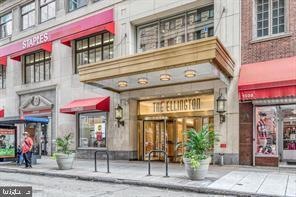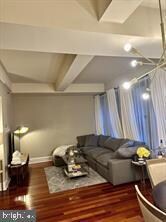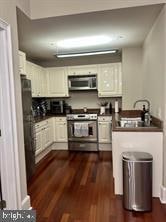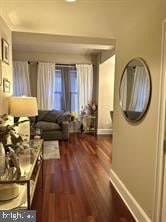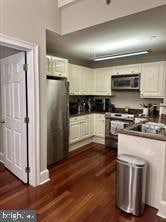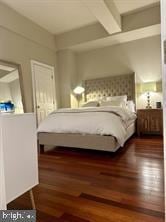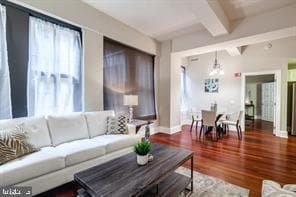
The Ellington 1500 Chestnut St Unit 8I Philadelphia, PA 19102
Center City West NeighborhoodEstimated payment $2,059/month
Highlights
- Concierge
- 2-minute walk to 15Th Street
- Central Heating and Cooling System
- Fitness Center
- Clubhouse
- 3-minute walk to Dilworth Park
About This Home
bright and clean unit!!!, 1 bed and 1 bath at the Ellington. hardwood floors, gourmet kitchen, stainless streel appliances with granite counter top, included condo fee, central air, heating water and sewer, a 24 hours
concierge , on-site fitness center, a residents lounge, located in the Rittenhouse and Avenue of arts area.
fine dinning, Jefferson university, Penn, Drexel, Hud/Chop hospitals, major public station / Access to 30th St station. great opportunity for the luxury & convienient city life! Just pack and move in. updated photos coming soon.
Property Details
Home Type
- Condominium
Est. Annual Taxes
- $3,131
Year Built
- Built in 1900
HOA Fees
- $641 Monthly HOA Fees
Home Design
- 671 Sq Ft Home
- Masonry
Bedrooms and Bathrooms
- 1 Main Level Bedroom
- 1 Full Bathroom
Accessible Home Design
- Accessible Elevator Installed
Utilities
- Central Heating and Cooling System
- Cooling System Utilizes Natural Gas
- Electric Water Heater
Listing and Financial Details
- Tax Lot 394
- Assessor Parcel Number 888114702
Community Details
Overview
- Association fees include air conditioning, heat, sewer, trash, water
- Ellington Condos
- Rittenhouse Square Subdivision
- Property has 7 Levels
Amenities
- Concierge
- Clubhouse
Recreation
Pet Policy
- Pet Size Limit
- Dogs and Cats Allowed
Map
About The Ellington
Home Values in the Area
Average Home Value in this Area
Tax History
| Year | Tax Paid | Tax Assessment Tax Assessment Total Assessment is a certain percentage of the fair market value that is determined by local assessors to be the total taxable value of land and additions on the property. | Land | Improvement |
|---|---|---|---|---|
| 2025 | $3,368 | $223,700 | $17,800 | $205,900 |
| 2024 | $3,368 | $223,700 | $17,800 | $205,900 |
| 2023 | $3,368 | $240,600 | $19,200 | $221,400 |
| 2022 | $3,368 | $240,600 | $19,200 | $221,400 |
| 2021 | $3,368 | $0 | $0 | $0 |
| 2020 | $3,368 | $0 | $0 | $0 |
| 2019 | $3,368 | $0 | $0 | $0 |
| 2018 | $3,368 | $0 | $0 | $0 |
| 2017 | $3,368 | $0 | $0 | $0 |
| 2016 | $343 | $0 | $0 | $0 |
| 2015 | $328 | $0 | $0 | $0 |
| 2014 | -- | $217,000 | $8,500 | $208,500 |
| 2012 | -- | $57,984 | $1,012 | $56,972 |
Property History
| Date | Event | Price | Change | Sq Ft Price |
|---|---|---|---|---|
| 07/17/2025 07/17/25 | Price Changed | $209,000 | -5.0% | $311 / Sq Ft |
| 07/08/2025 07/08/25 | For Sale | $219,900 | +4.7% | $328 / Sq Ft |
| 10/31/2023 10/31/23 | Sold | $210,000 | -8.3% | $313 / Sq Ft |
| 10/05/2023 10/05/23 | Pending | -- | -- | -- |
| 08/09/2023 08/09/23 | Price Changed | $229,000 | -2.6% | $341 / Sq Ft |
| 07/11/2023 07/11/23 | Price Changed | $235,000 | -2.0% | $350 / Sq Ft |
| 06/29/2023 06/29/23 | Price Changed | $239,900 | 0.0% | $358 / Sq Ft |
| 06/29/2023 06/29/23 | For Sale | $239,900 | +0.8% | $358 / Sq Ft |
| 06/21/2023 06/21/23 | Pending | -- | -- | -- |
| 06/08/2023 06/08/23 | Price Changed | $238,000 | -4.4% | $355 / Sq Ft |
| 05/22/2023 05/22/23 | Price Changed | $249,000 | -3.1% | $371 / Sq Ft |
| 03/20/2023 03/20/23 | Price Changed | $257,000 | -0.8% | $383 / Sq Ft |
| 02/20/2023 02/20/23 | For Sale | $259,000 | +24.5% | $386 / Sq Ft |
| 11/20/2019 11/20/19 | Sold | $208,000 | 0.0% | $289 / Sq Ft |
| 10/23/2019 10/23/19 | Off Market | $208,000 | -- | -- |
| 10/16/2019 10/16/19 | Pending | -- | -- | -- |
| 10/16/2019 10/16/19 | Price Changed | $215,000 | -6.1% | $299 / Sq Ft |
| 08/02/2019 08/02/19 | For Sale | $229,000 | 0.0% | $318 / Sq Ft |
| 08/13/2018 08/13/18 | Rented | $1,650 | 0.0% | -- |
| 08/04/2018 08/04/18 | Under Contract | -- | -- | -- |
| 07/25/2018 07/25/18 | For Rent | $1,650 | +4.8% | -- |
| 10/13/2017 10/13/17 | Rented | $1,575 | -12.5% | -- |
| 10/11/2017 10/11/17 | Under Contract | -- | -- | -- |
| 09/28/2017 09/28/17 | For Rent | $1,800 | -- | -- |
Purchase History
| Date | Type | Sale Price | Title Company |
|---|---|---|---|
| Deed | $210,000 | Alpert Abstract | |
| Warranty Deed | $208,000 | Springfield Abstract Inc | |
| Deed | $225,000 | Commonwealth Land Title Insu |
Mortgage History
| Date | Status | Loan Amount | Loan Type |
|---|---|---|---|
| Previous Owner | $180,000 | New Conventional | |
| Previous Owner | $224,250 | Unknown | |
| Previous Owner | $180,000 | New Conventional |
Similar Homes in the area
Source: Bright MLS
MLS Number: PAPH2513760
APN: 888114702
- 1500 Chestnut St Unit 8C
- 1500 Chestnut St Unit 19F
- 1500 Chestnut St Unit 17B
- 1500 Chestnut St Unit 18A
- 1500 Chestnut St Unit 20K
- 1500 Chestnut St Unit 20H
- 1500 Chestnut St Unit 18D
- 1500 Chestnut St Unit 15H
- 1500 Chestnut St Unit 19I
- 1500 Chestnut St Unit 13E
- 1500 Chestnut St Unit 8H
- 1500 Chestnut St Unit 6E
- 1500 Chestnut St Unit 5C
- 1500 Chestnut St Unit 6D
- 1500 Chestnut St Unit 15I
- 1500 Chestnut St Unit 7I
- 1500 Chestnut St Unit 10E
- 111 S 15th St Unit P112
- 111 S 15th St Unit 2107
- 111 S 15th St Unit 1810
- 1500 Chestnut St Unit 19I
- 1500 Chestnut St Unit 19D
- 1500 Chestnut St Unit 8H
- 1500 Chestnut St Unit 13EA
- 1500 Chestnut St Unit 10e
- 1510 Chestnut St Unit 702
- 1510 Chestnut St Unit 502
- 111 S 15th St Unit P304
- 111 S 15th St Unit 2204
- 1515 Chestnut St
- 1420 22 Chestnut St Unit 405
- 1420 22 Chestnut St Unit 302
- 1420 22 Chestnut St Unit 907
- 1420 22 Chestnut St Unit 304
- 1420 22 Chestnut St Unit 708
- 1420 22 Chestnut St Unit 904
- 1420 22 Chestnut St Unit 906
- 1420 22 Chestnut St Unit 701
- 1420 22 Chestnut St Unit 501
- 1420 22 Chestnut St Unit 901
