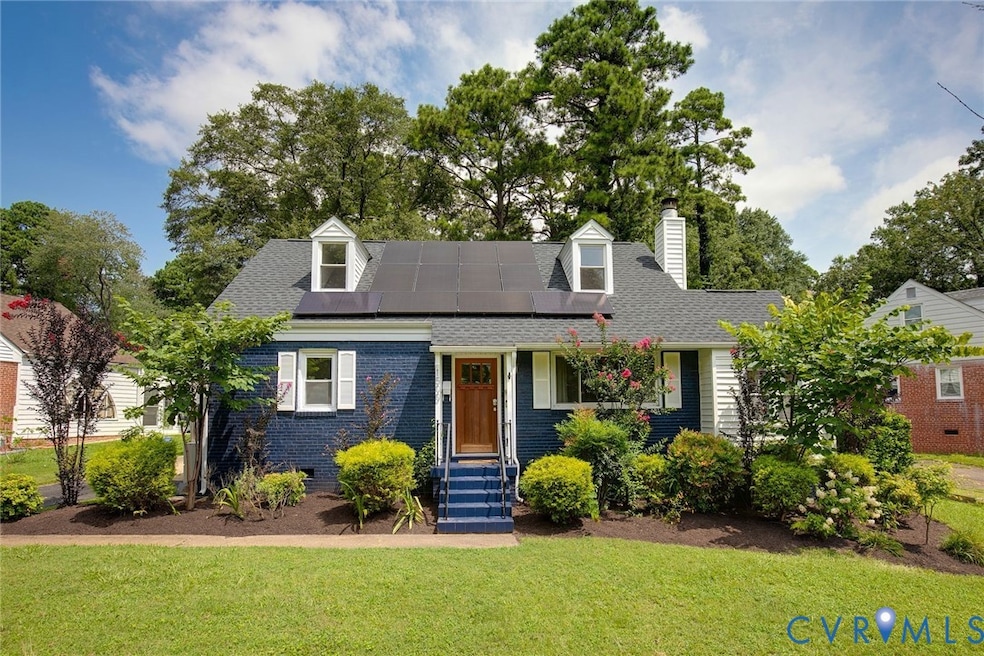
1500 Cutshaw Place Richmond, VA 23226
Willow Lawn NeighborhoodEstimated payment $3,174/month
Highlights
- Cape Cod Architecture
- Wood Flooring
- Solar Heating System
- Douglas S. Freeman High School Rated A-
- 1.5 Car Attached Garage
- Forced Air Heating and Cooling System
About This Home
Just a short stroll to the shops at Willow Lawn, this charming brick Cape Cod is filled with thoughtful updates and timeless character. Step inside to a family room that flows seamlessly into a sunroom perfect for an office, playroom, or art space. The dining room opens to a gorgeous, fully renovated kitchen with granite counters, tile backsplash, stainless steel appliances, custom cabinetry, and a breakfast bar. The first floor also offers two bedrooms, a full bath, and laundry/mudroom with backyard access. Upstairs, you’ll find the private primary suite with a beautifully updated bath (2023), and a fourth bedroom. Outside, enjoy a large fenced backyard and patio for entertaining. Major upgrades include solar panels (2020) with low annual electric cost, mini splits (2018), upstairs windows (2015), new privacy fence (2021), roof/siding/exterior paint (2022), encapsulated crawlspace (2022), driveway (2023), front door (2023), plus a garage with EV charger (2023).
Home Details
Home Type
- Single Family
Est. Annual Taxes
- $3,751
Year Built
- Built in 1954
Lot Details
- 9,348 Sq Ft Lot
- Privacy Fence
- Fenced
- Zoning described as R3
Parking
- 1.5 Car Attached Garage
- Driveway
Home Design
- Cape Cod Architecture
- Brick Exterior Construction
- Vinyl Siding
Interior Spaces
- 1,416 Sq Ft Home
- 1-Story Property
- Decorative Fireplace
- Fireplace Features Masonry
- Crawl Space
Flooring
- Wood
- Laminate
Bedrooms and Bathrooms
- 4 Bedrooms
- 2 Full Bathrooms
Eco-Friendly Details
- Solar Heating System
Schools
- Crestview Elementary School
- Tuckahoe Middle School
- Freeman High School
Utilities
- Forced Air Heating and Cooling System
- Heating System Uses Natural Gas
- Heat Pump System
- Gas Water Heater
Community Details
- North Willow Lawn Subdivision
Listing and Financial Details
- Tax Lot 5
- Assessor Parcel Number 772-736-1090
Map
Home Values in the Area
Average Home Value in this Area
Tax History
| Year | Tax Paid | Tax Assessment Tax Assessment Total Assessment is a certain percentage of the fair market value that is determined by local assessors to be the total taxable value of land and additions on the property. | Land | Improvement |
|---|---|---|---|---|
| 2025 | $3,751 | $421,900 | $100,000 | $321,900 |
| 2024 | $3,751 | $407,900 | $100,000 | $307,900 |
| 2023 | $3,517 | $413,800 | $100,000 | $313,800 |
| 2022 | $2,462 | $289,700 | $90,000 | $199,700 |
| 2021 | $2,214 | $238,500 | $75,000 | $163,500 |
| 2020 | $2,062 | $238,500 | $75,000 | $163,500 |
| 2019 | $2,018 | $232,000 | $75,000 | $157,000 |
| 2018 | $1,951 | $224,300 | $75,000 | $149,300 |
| 2017 | $1,821 | $209,300 | $60,000 | $149,300 |
| 2016 | $1,730 | $198,800 | $55,000 | $143,800 |
| 2015 | $1,586 | $185,400 | $47,000 | $138,400 |
| 2014 | $1,586 | $182,300 | $47,000 | $135,300 |
Property History
| Date | Event | Price | Change | Sq Ft Price |
|---|---|---|---|---|
| 08/16/2025 08/16/25 | Pending | -- | -- | -- |
| 08/12/2025 08/12/25 | For Sale | $525,000 | +26.2% | $371 / Sq Ft |
| 03/30/2022 03/30/22 | Sold | $416,000 | +10.9% | $294 / Sq Ft |
| 03/09/2022 03/09/22 | Pending | -- | -- | -- |
| 03/08/2022 03/08/22 | For Sale | $375,000 | +108.4% | $265 / Sq Ft |
| 07/28/2014 07/28/14 | Sold | $179,900 | 0.0% | $127 / Sq Ft |
| 06/11/2014 06/11/14 | Pending | -- | -- | -- |
| 06/07/2014 06/07/14 | For Sale | $179,900 | -- | $127 / Sq Ft |
Purchase History
| Date | Type | Sale Price | Title Company |
|---|---|---|---|
| Deed | $416,000 | Gaglio Deborah C | |
| Interfamily Deed Transfer | -- | None Available | |
| Warranty Deed | $179,900 | -- |
Mortgage History
| Date | Status | Loan Amount | Loan Type |
|---|---|---|---|
| Open | $345,000 | New Conventional | |
| Previous Owner | $240,000 | Stand Alone Refi Refinance Of Original Loan | |
| Previous Owner | $85,000 | Credit Line Revolving | |
| Previous Owner | $170,905 | New Conventional |
About the Listing Agent

With over a decade in the real estate industry, Sean isn't just your average agent. His background in renovations gives him a unique perspective, a keen eye for spotting both potential pitfalls and hidden possibilities within each property. Beyond finding your dream home, Sean understands the bones beneath the surface, and the exciting transformations your future space could undergo.
When not tinkering with vintage cars, Sean is likely at a local record store or walking around his
Sean's Other Listings
Source: Central Virginia Regional MLS
MLS Number: 2522577
APN: 772-736-1090
- 5100 Monument Ave Unit 801
- 1206 Balustrade Blvd
- 5315 Stokes Ln
- 5314 Marian St
- 4806 Cutshaw Ave
- 5421 Park Ave
- 5811 Fitzhugh Ave
- 4719 Monument Ave
- 4711 Fitzhugh Ave
- 5414 Coopers Walk Ln
- 4705 Fitzhugh Ave
- 5303 Masons Ln
- 2101 W Libbie Lake St Unit A
- 5709 Park Ave
- 4703 Radford Ave
- 5435 Libbie Mill Blvd W
- 4901 Park Ave
- 5402 Libbie Mill Blvd W
- 2103 Henderson Rd
- 4804 Leonard Pkwy






