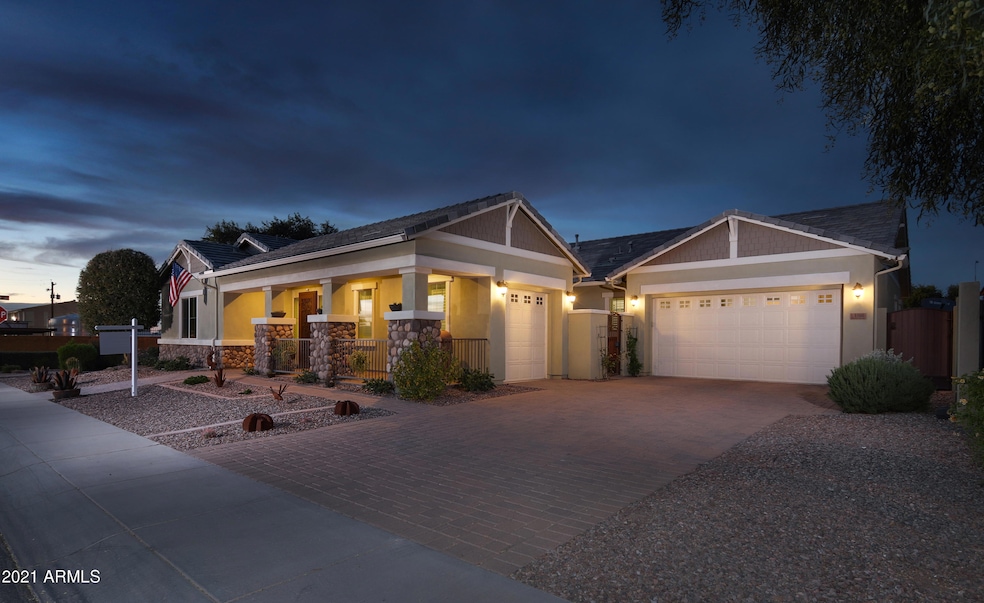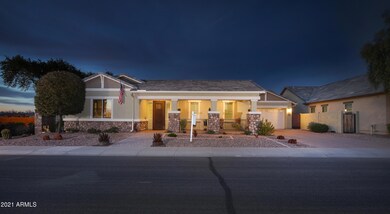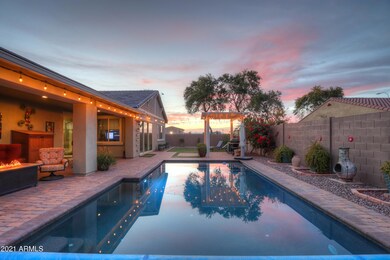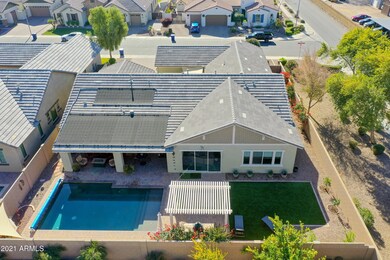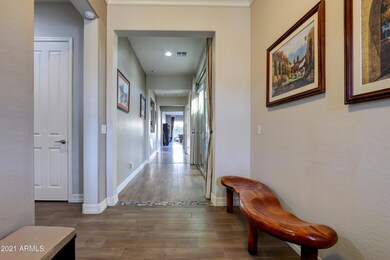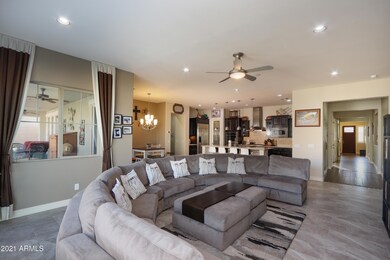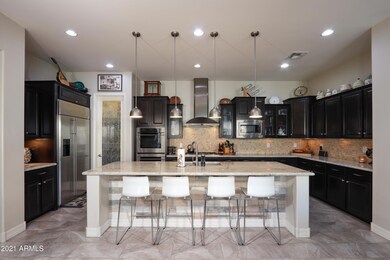
1500 E Sagittarius Place Chandler, AZ 85249
South Chandler NeighborhoodHighlights
- Private Pool
- Corner Lot
- Private Yard
- Jane D. Hull Elementary School Rated A
- Granite Countertops
- Covered patio or porch
About This Home
As of February 2021Charming home features 3 bedrooms w/ en-suite baths, Great room, bonus room, formal dining room or den & 3 car split garage. Extended covered patio & inviting courtyard w/ multi-slide door at great room & formal dining perfect for entertaining. The beautiful gourmet kitchen features granite countertops, GE Monogram Stainless Steel gas appliances including 5 burner gas cooktop, built in microwave & 42'' built in refrigerator. There is gorgeous tile flooring throughout & carpet at bonus/bedrooms. The primary bath features a walk-in shower w/tile surrounds, Granite at vanities & tub deck. Other features are 5 1/4'' baseboards, crown molding, 2 year old water heater, solar heater for pool, artificial turf in the back yard.
Home Details
Home Type
- Single Family
Est. Annual Taxes
- $3,529
Year Built
- Built in 2013
Lot Details
- 10,540 Sq Ft Lot
- Block Wall Fence
- Artificial Turf
- Corner Lot
- Front and Back Yard Sprinklers
- Sprinklers on Timer
- Private Yard
HOA Fees
- $106 Monthly HOA Fees
Parking
- 3 Car Garage
- 2 Open Parking Spaces
- Garage Door Opener
Home Design
- Wood Frame Construction
- Cellulose Insulation
- Tile Roof
- Stone Exterior Construction
- Stucco
Interior Spaces
- 3,401 Sq Ft Home
- 1-Story Property
- Ceiling height of 9 feet or more
- Double Pane Windows
- ENERGY STAR Qualified Windows with Low Emissivity
- Vinyl Clad Windows
- Washer and Dryer Hookup
Kitchen
- Breakfast Bar
- Gas Cooktop
- Built-In Microwave
- ENERGY STAR Qualified Appliances
- Kitchen Island
- Granite Countertops
Flooring
- Carpet
- Tile
Bedrooms and Bathrooms
- 3 Bedrooms
- Primary Bathroom is a Full Bathroom
- 3.5 Bathrooms
- Dual Vanity Sinks in Primary Bathroom
- Low Flow Plumbing Fixtures
- Bathtub With Separate Shower Stall
Accessible Home Design
- No Interior Steps
Outdoor Features
- Private Pool
- Covered patio or porch
- Gazebo
Schools
- Jane D. Hull Elementary School
- San Tan Elementary Middle School
- Basha High School
Utilities
- Refrigerated Cooling System
- Heating System Uses Natural Gas
- Water Softener
- High Speed Internet
- Cable TV Available
Listing and Financial Details
- Home warranty included in the sale of the property
- Tax Lot 29
- Assessor Parcel Number 303-54-220
Community Details
Overview
- Association fees include ground maintenance
- Capital Prop Venture Association, Phone Number (480) 538-2565
- Built by K Hovnanian Homes
- Victoria Manor Subdivision, Northstone Floorplan
Recreation
- Community Playground
Ownership History
Purchase Details
Home Financials for this Owner
Home Financials are based on the most recent Mortgage that was taken out on this home.Purchase Details
Home Financials for this Owner
Home Financials are based on the most recent Mortgage that was taken out on this home.Purchase Details
Home Financials for this Owner
Home Financials are based on the most recent Mortgage that was taken out on this home.Purchase Details
Purchase Details
Purchase Details
Home Financials for this Owner
Home Financials are based on the most recent Mortgage that was taken out on this home.Map
Home Values in the Area
Average Home Value in this Area
Purchase History
| Date | Type | Sale Price | Title Company |
|---|---|---|---|
| Warranty Deed | $640,000 | Old Republic Title Agency | |
| Warranty Deed | $550,000 | Security Title Agency Inc | |
| Special Warranty Deed | $455,000 | New Land Title Agency Llc | |
| Special Warranty Deed | $418,900 | New Land Title Agency Llc | |
| Cash Sale Deed | $2,200,000 | New Land Title Agency Llc | |
| Special Warranty Deed | $2,875,000 | Security Title Agency Inc |
Mortgage History
| Date | Status | Loan Amount | Loan Type |
|---|---|---|---|
| Previous Owner | $426,880 | New Conventional | |
| Previous Owner | $298,000 | New Conventional | |
| Previous Owner | $299,000 | New Conventional | |
| Previous Owner | $300,000 | New Conventional | |
| Previous Owner | $391,900 | Adjustable Rate Mortgage/ARM | |
| Previous Owner | $412,250 | Adjustable Rate Mortgage/ARM | |
| Previous Owner | $415,000 | New Conventional | |
| Previous Owner | $25,000,000 | Purchase Money Mortgage |
Property History
| Date | Event | Price | Change | Sq Ft Price |
|---|---|---|---|---|
| 05/27/2025 05/27/25 | For Sale | $1,000,000 | +56.3% | $294 / Sq Ft |
| 02/25/2021 02/25/21 | Sold | $640,000 | -0.8% | $188 / Sq Ft |
| 12/24/2020 12/24/20 | For Sale | $645,000 | +17.3% | $190 / Sq Ft |
| 09/18/2018 09/18/18 | Sold | $550,000 | -2.7% | $162 / Sq Ft |
| 08/17/2018 08/17/18 | Pending | -- | -- | -- |
| 08/11/2018 08/11/18 | Price Changed | $565,000 | -0.9% | $166 / Sq Ft |
| 07/07/2018 07/07/18 | Price Changed | $570,000 | -1.4% | $168 / Sq Ft |
| 06/13/2018 06/13/18 | Price Changed | $578,000 | -1.7% | $170 / Sq Ft |
| 06/06/2018 06/06/18 | Price Changed | $588,000 | -0.3% | $173 / Sq Ft |
| 05/03/2018 05/03/18 | For Sale | $590,000 | +29.7% | $173 / Sq Ft |
| 03/10/2015 03/10/15 | Sold | $455,000 | -3.2% | $134 / Sq Ft |
| 02/02/2015 02/02/15 | Pending | -- | -- | -- |
| 01/15/2015 01/15/15 | Price Changed | $469,935 | -2.1% | $138 / Sq Ft |
| 12/27/2014 12/27/14 | Price Changed | $479,935 | -4.0% | $141 / Sq Ft |
| 11/25/2014 11/25/14 | Price Changed | $499,935 | -3.8% | $147 / Sq Ft |
| 10/02/2014 10/02/14 | For Sale | $519,935 | -- | $153 / Sq Ft |
Tax History
| Year | Tax Paid | Tax Assessment Tax Assessment Total Assessment is a certain percentage of the fair market value that is determined by local assessors to be the total taxable value of land and additions on the property. | Land | Improvement |
|---|---|---|---|---|
| 2025 | $3,495 | $45,789 | -- | -- |
| 2024 | $3,580 | $43,609 | -- | -- |
| 2023 | $3,580 | $68,310 | $13,660 | $54,650 |
| 2022 | $3,450 | $50,980 | $10,190 | $40,790 |
| 2021 | $3,553 | $47,370 | $9,470 | $37,900 |
| 2020 | $3,529 | $46,910 | $9,380 | $37,530 |
| 2019 | $3,386 | $43,150 | $8,630 | $34,520 |
| 2018 | $3,270 | $39,850 | $7,970 | $31,880 |
| 2017 | $3,046 | $41,510 | $8,300 | $33,210 |
| 2016 | $2,919 | $41,670 | $8,330 | $33,340 |
| 2015 | $2,840 | $35,070 | $7,010 | $28,060 |
About the Listing Agent

Stephanie began her real estate career in 1999—just two weeks before welcoming her daughter into the world! With over 25 years of full-time experience, Stephanie takes pride not only in helping clients buy and sell homes, but also in building lasting relationships along the way.
Originally from Kansas, she made Arizona her permanent home in 1997. Stephanie holds a Bachelor’s Degree in General Studies from Fort Hays State University with a minor in psychology. After obtaining her real
Stephanie's Other Listings
Source: Arizona Regional Multiple Listing Service (ARMLS)
MLS Number: 6174664
APN: 303-54-220
- 1486 E Augusta Ave
- 6160 S Pebble Beach Dr
- 1640 E Augusta Ave
- 1384 E Las Colinas Dr
- 6200 S Championship Dr
- 1834 E Scorpio Place
- 6230 S Championship Dr
- 24608 S 124th St
- 24608 S 124th St
- 1890 E Sagittarius Place
- 1320 E Bellerive Dr
- 1784 E Torrey Pines Ln
- 1912 E Gemini Place
- 1475 E Runaway Bay Dr
- 6161 S Pinehurst Dr
- 1440 E La Costa Dr
- 12501 E Cloud Rd
- 1245 E Waterview Place
- 1960 E Augusta Ave
- 1509 E Indian Wells Dr
