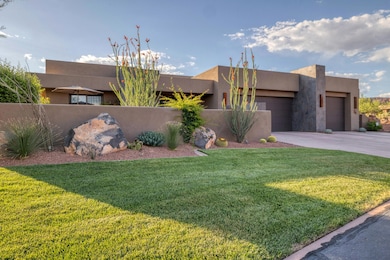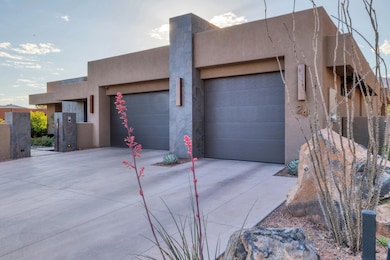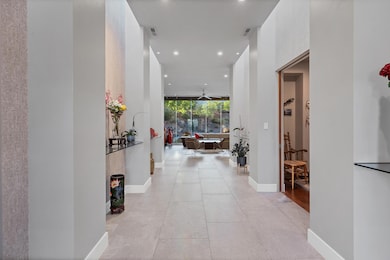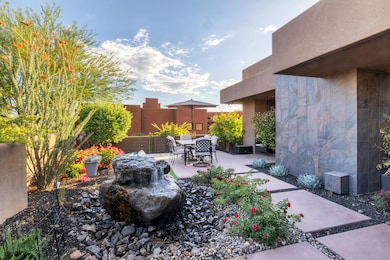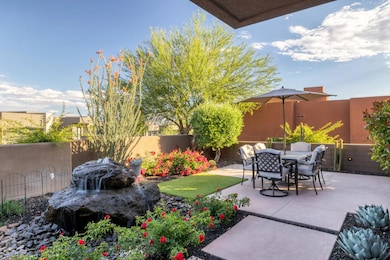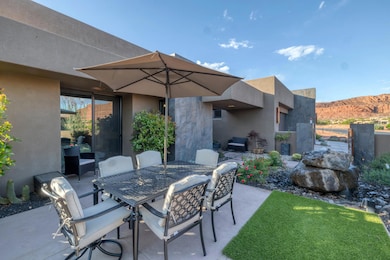
1500 E Split Rock Dr Unit 24 Ivins, UT 84738
Entrada NeighborhoodEstimated payment $17,137/month
Highlights
- Concrete Pool
- Covered Deck
- 2 Fireplaces
- Mountain View
- Vaulted Ceiling
- Private Yard
About This Home
Experience elevated living in this architecturally stunning luxury residence, where smart technology seamlessly integrates with sophisticated design. A state-of-the-art electronic system controls lighting (customizable to match your mood), automated window coverings, high-end audio/visual components, temperature, and security—offering unmatched convenience and ambiance. The home features two adjoining, fully equipped kitchens boasting over \$80,000 in top-tier appliances—perfectly suited for grand-scale entertaining or catered events. $210/M Entrada Membership required with $800 yearly restaurant minimum allowance.Note: Co-listing agent is the owner Cyndy Bergman) A climate-controlled walk-in wine cellar, saltwater pool with a cascading waterfall, and breathtaking views of the Red Cliffs and Snow Canyon define resort-style living. The grand entry hall showcases gallery-like spaces ideal for your art collection and opens to an expansive main entertainment area. From hand-selected finishes to custom craftsmanship, every detail reflects uncompromising quality and refined elegance. This is more than a homeit's a statement of luxury. Underground dog fence. All wiring behind walls have been videoed. Some furniture can be purchased. The rooftop deck has connections for an outdoor kitchen as well.
Home Details
Home Type
- Single Family
Est. Annual Taxes
- $8,391
Year Built
- Built in 2021
Lot Details
- 6,098 Sq Ft Lot
- Landscaped
- Irregular Lot
- Sprinkler System
- Private Yard
HOA Fees
- $596 Monthly HOA Fees
Parking
- Attached Garage
- Oversized Parking
- Heated Garage
- Extra Deep Garage
- Garage Door Opener
Home Design
- Flat Roof Shape
- Stucco Exterior
- Stone Exterior Construction
Interior Spaces
- 3,569 Sq Ft Home
- 1-Story Property
- Central Vacuum
- Vaulted Ceiling
- Ceiling Fan
- 2 Fireplaces
- Gas Fireplace
- Double Pane Windows
- Formal Dining Room
- Den
- Mountain Views
Kitchen
- Built-In Range
- Microwave
- Dishwasher
- Disposal
Bedrooms and Bathrooms
- 3 Bedrooms
- Walk-In Closet
- 5 Bathrooms
- Bathtub With Separate Shower Stall
- Garden Bath
Laundry
- Dryer
- Washer
Accessible Home Design
- Accessible Bedroom
- Accessible Hallway
- Accessible Closets
- Accessible Doors
- Accessible Entrance
- Smart Technology
Pool
- Concrete Pool
- Heated In Ground Pool
- Spa
- Fence Around Pool
Outdoor Features
- Covered Deck
- Covered patio or porch
- Exterior Lighting
- Storage Shed
Schools
- Red Mountain Elementary School
- Snow Canyon Middle School
- Snow Canyon High School
Utilities
- No Cooling
- Central Air
- Heating System Uses Natural Gas
- Smart Home Wiring
- Water Softener is Owned
Listing and Financial Details
- Assessor Parcel Number I-RENS-C-24
Community Details
Overview
- Reserve Of Entrada Snow Canyon Patio Homes Subdivision
Recreation
- Community Indoor Pool
- Heated Community Pool
- Fenced Community Pool
- Community Spa
Map
Home Values in the Area
Average Home Value in this Area
Tax History
| Year | Tax Paid | Tax Assessment Tax Assessment Total Assessment is a certain percentage of the fair market value that is determined by local assessors to be the total taxable value of land and additions on the property. | Land | Improvement |
|---|---|---|---|---|
| 2023 | $7,812 | $1,144,825 | $192,500 | $952,325 |
| 2022 | $14,909 | $2,056,700 | $295,000 | $1,761,700 |
| 2021 | $4,888 | $1,001,800 | $190,000 | $811,800 |
| 2020 | $1,781 | $190,000 | $190,000 | $0 |
| 2019 | $1,496 | $156,000 | $156,000 | $0 |
| 2018 | $1,844 | $180,000 | $0 | $0 |
| 2017 | $1,896 | $180,000 | $0 | $0 |
| 2016 | $2,166 | $190,000 | $0 | $0 |
| 2015 | $1,611 | $136,000 | $0 | $0 |
| 2014 | $1,415 | $120,000 | $0 | $0 |
Property History
| Date | Event | Price | Change | Sq Ft Price |
|---|---|---|---|---|
| 05/16/2025 05/16/25 | Price Changed | $2,985,000 | -11.8% | $836 / Sq Ft |
| 05/09/2025 05/09/25 | For Sale | $3,385,000 | -- | $948 / Sq Ft |
Purchase History
| Date | Type | Sale Price | Title Company |
|---|---|---|---|
| Warranty Deed | -- | Infinity Title Ins Acgy Llc | |
| Warranty Deed | -- | First American | |
| Warranty Deed | -- | United Title Services |
Mortgage History
| Date | Status | Loan Amount | Loan Type |
|---|---|---|---|
| Open | $735,000 | New Conventional | |
| Closed | $700,000 | Construction | |
| Closed | $123,750 | Commercial | |
| Previous Owner | $135,400 | New Conventional | |
| Previous Owner | $233,750 | Purchase Money Mortgage |
Similar Homes in the area
Source: Washington County Board of REALTORS®
MLS Number: 25-261168
APN: 0760887
- 1500 E Split Rock Dr Unit 92
- 1500 E Splitrock Dr Unit 149
- 1500 E Split Rock Dr
- 1500 E Split Rock Dr Unit 24
- 1500 E Split Rock Dr Unit 65
- 1500 E Splitrock Dr
- 1500 E Splitrock Dr Unit 47
- 1500 E Split Rock Unit 92
- 1400 E Black Desert Dr Unit 90173
- 1500 E Black Desert Dr Unit 46328
- 3052 N Snow Canyon Pkwy Unit 184
- 3052 N Snow Canyon Pkwy Unit 173
- 3052 N Snow Canyon Pkwy Unit 67
- 3052 N Snow Canyon Pkwy Unit 168
- 3052 N Snow Canyon Pkwy Unit 201
- 3052 N Snow Canyon Pwky Unit 168
- 3052 N Snow Canyon Pkwy Unit 67
- 3052 N Snow Canyon Pkwy Unit 201
- 2336 W Entrada Trail Unit 44
- 2763 Chaco Trail

