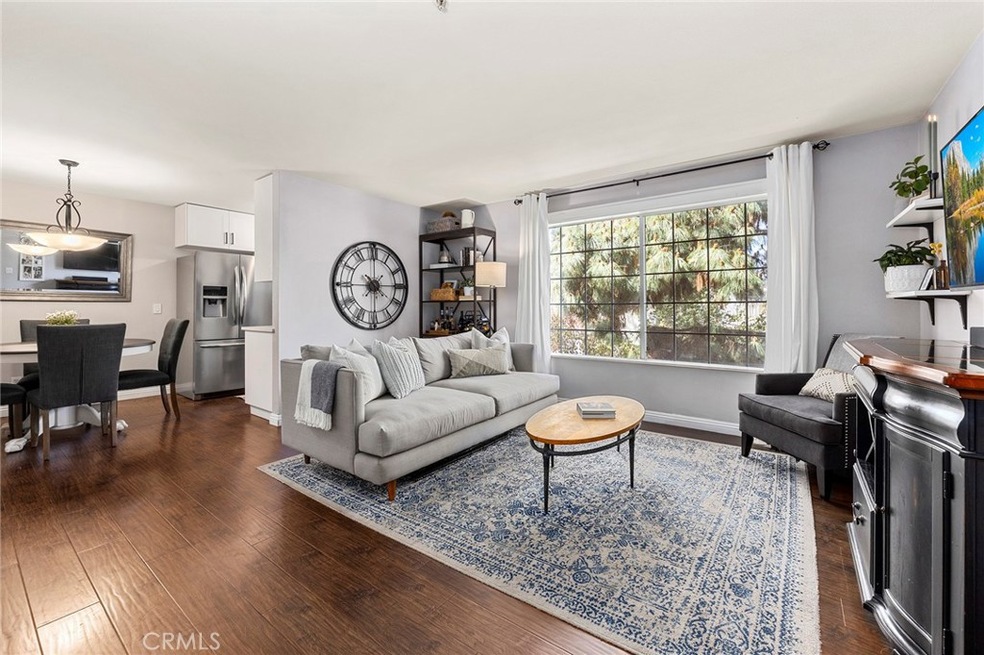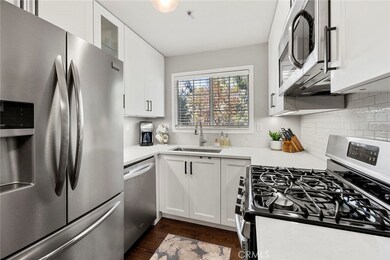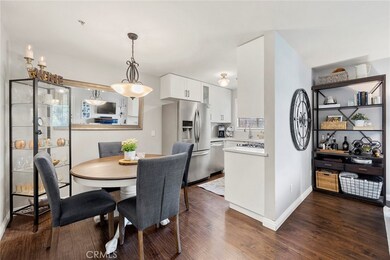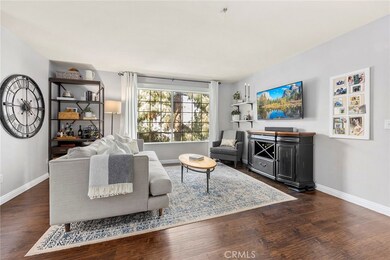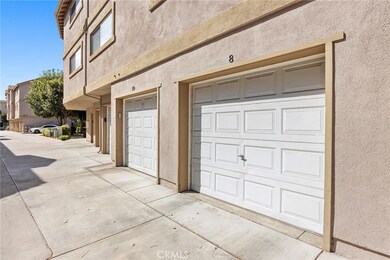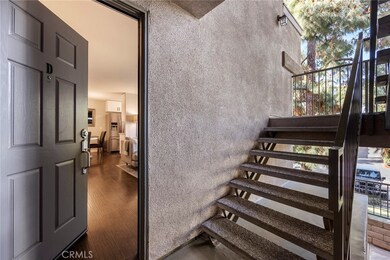
1500 E Spruce St Unit D Placentia, CA 92870
Highlights
- Spa
- Updated Kitchen
- Traditional Architecture
- Van Buren Elementary School Rated A
- Open Floorplan
- Wood Flooring
About This Home
As of June 2022Welcome to 1500 Spruce! You will just fall in love with this charming 2-bedroom 2-bathroom condominium in the quiet town of Placentia. When you enter this home, you will be greeted by a bright an airy floor plan. The large living room has a large window that allows great natural light, and the dining room area is great for entertaining. The updated kitchen has shaker style cabinets, quarts counters and stainless-steel appliances. The primary bedroom is spacious, with a large closet, and private bathroom that has been remodeled. The secondary bedroom is also spacious and hall bathroom has great storage and updated. If you like the ideas, you see on Pinterest you will love this home. This home also features: Nest wifi system, updated water heater, garage door, HVAC, wood laminate flooring, a one car garage with private laundry area with lots of storage. The community has a pool, spa, conveniently located to shopping centers, schools are Van Buren Elementary, Kraemer Middle School and Valencia High School.
Last Agent to Sell the Property
Logic Realty Group License #01437691 Listed on: 05/18/2022

Property Details
Home Type
- Condominium
Est. Annual Taxes
- $6,526
Year Built
- Built in 2001 | Remodeled
Lot Details
- Two or More Common Walls
- Cul-De-Sac
- West Facing Home
- Wrought Iron Fence
- Block Wall Fence
HOA Fees
- $275 Monthly HOA Fees
Parking
- 1 Car Attached Garage
- Parking Available
Home Design
- Traditional Architecture
- Raised Foundation
- Slab Foundation
- Tile Roof
- Stucco
Interior Spaces
- 917 Sq Ft Home
- Open Floorplan
- Double Pane Windows
- Family Room Off Kitchen
- Combination Dining and Living Room
- Neighborhood Views
Kitchen
- Galley Kitchen
- Updated Kitchen
- Open to Family Room
- Free-Standing Range
- Microwave
- Dishwasher
- Quartz Countertops
Flooring
- Wood
- Carpet
- Laminate
Bedrooms and Bathrooms
- 2 Main Level Bedrooms
- Primary Bedroom on Main
- All Upper Level Bedrooms
- Mirrored Closets Doors
- Remodeled Bathroom
- 2 Full Bathrooms
- Quartz Bathroom Countertops
- Bathtub with Shower
Laundry
- Laundry Room
- Laundry in Garage
Outdoor Features
- Spa
- Patio
Utilities
- Central Heating and Cooling System
- Natural Gas Connected
Listing and Financial Details
- Tax Lot 1
- Tax Tract Number 14279
- Assessor Parcel Number 93273460
- $386 per year additional tax assessments
Community Details
Overview
- 74 Units
- Association Phone (562) 322-3453
Recreation
- Community Pool
- Community Spa
Ownership History
Purchase Details
Home Financials for this Owner
Home Financials are based on the most recent Mortgage that was taken out on this home.Purchase Details
Home Financials for this Owner
Home Financials are based on the most recent Mortgage that was taken out on this home.Purchase Details
Home Financials for this Owner
Home Financials are based on the most recent Mortgage that was taken out on this home.Purchase Details
Home Financials for this Owner
Home Financials are based on the most recent Mortgage that was taken out on this home.Similar Homes in Placentia, CA
Home Values in the Area
Average Home Value in this Area
Purchase History
| Date | Type | Sale Price | Title Company |
|---|---|---|---|
| Grant Deed | $555,000 | Lawyers Title | |
| Interfamily Deed Transfer | -- | First American Title Company | |
| Grant Deed | $245,000 | Ticor Title Co | |
| Grant Deed | $160,000 | First American Title Ins Co |
Mortgage History
| Date | Status | Loan Amount | Loan Type |
|---|---|---|---|
| Open | $527,250 | New Conventional | |
| Previous Owner | $208,000 | New Conventional | |
| Previous Owner | $229,000 | New Conventional | |
| Previous Owner | $232,750 | New Conventional | |
| Previous Owner | $151,000 | New Conventional | |
| Previous Owner | $155,000 | New Conventional | |
| Previous Owner | $162,000 | Unknown | |
| Previous Owner | $157,000 | Unknown | |
| Previous Owner | $155,150 | FHA |
Property History
| Date | Event | Price | Change | Sq Ft Price |
|---|---|---|---|---|
| 06/30/2022 06/30/22 | Sold | $555,000 | +0.9% | $605 / Sq Ft |
| 05/18/2022 05/18/22 | For Sale | $550,000 | +124.5% | $600 / Sq Ft |
| 06/24/2013 06/24/13 | Sold | $245,000 | 0.0% | $245 / Sq Ft |
| 05/13/2013 05/13/13 | For Sale | $245,000 | -- | $245 / Sq Ft |
Tax History Compared to Growth
Tax History
| Year | Tax Paid | Tax Assessment Tax Assessment Total Assessment is a certain percentage of the fair market value that is determined by local assessors to be the total taxable value of land and additions on the property. | Land | Improvement |
|---|---|---|---|---|
| 2025 | $6,526 | $588,970 | $439,173 | $149,797 |
| 2024 | $6,526 | $577,422 | $430,562 | $146,860 |
| 2023 | $6,419 | $566,100 | $422,119 | $143,981 |
| 2022 | $3,454 | $284,296 | $146,494 | $137,802 |
| 2021 | $3,398 | $278,722 | $143,622 | $135,100 |
| 2020 | $3,405 | $275,865 | $142,150 | $133,715 |
| 2019 | $3,292 | $270,456 | $139,362 | $131,094 |
| 2018 | $3,253 | $265,153 | $136,629 | $128,524 |
| 2017 | $3,202 | $259,954 | $133,950 | $126,004 |
| 2016 | $3,140 | $254,857 | $131,323 | $123,534 |
| 2015 | $3,101 | $251,029 | $129,350 | $121,679 |
| 2014 | $3,012 | $246,112 | $126,816 | $119,296 |
Agents Affiliated with this Home
-
Priscilla Rael-Albin

Seller's Agent in 2022
Priscilla Rael-Albin
RE/MAX
(714) 267-6094
7 in this area
148 Total Sales
-
Poupee Komenkul

Buyer's Agent in 2022
Poupee Komenkul
Rodeo Realty
(818) 349-9997
1 in this area
137 Total Sales
-
Sophala Daum

Seller's Agent in 2013
Sophala Daum
Alta Realty Group CA, Inc.
(714) 403-9702
26 Total Sales
-
C
Buyer's Agent in 2013
Craig Albin
RE/MAX
Map
Source: California Regional Multiple Listing Service (CRMLS)
MLS Number: PW22103247
APN: 932-734-60
- 125 Draft Way
- Plan Three Y at Hudson
- PLan Three X at Hudson
- Plan Three at Hudson
- Plan Two Y at Hudson
- Plan One Y at Hudson
- Plan One at Hudson
- 219 Draft Way
- 1553 Lima Way
- 333 Draft Way
- 368 Gullotti Place
- 1570 Topeka Ave
- 376 Gullotti Place
- 1578 E Cameron Way Unit 33
- 414 Marrujo Place
- 1663 Oak St
- 1756 Hayes Ct Unit 79
- 1645 La Paloma Ave
- 1527 Evans Ln
- 250 S Rose Dr Unit 12
