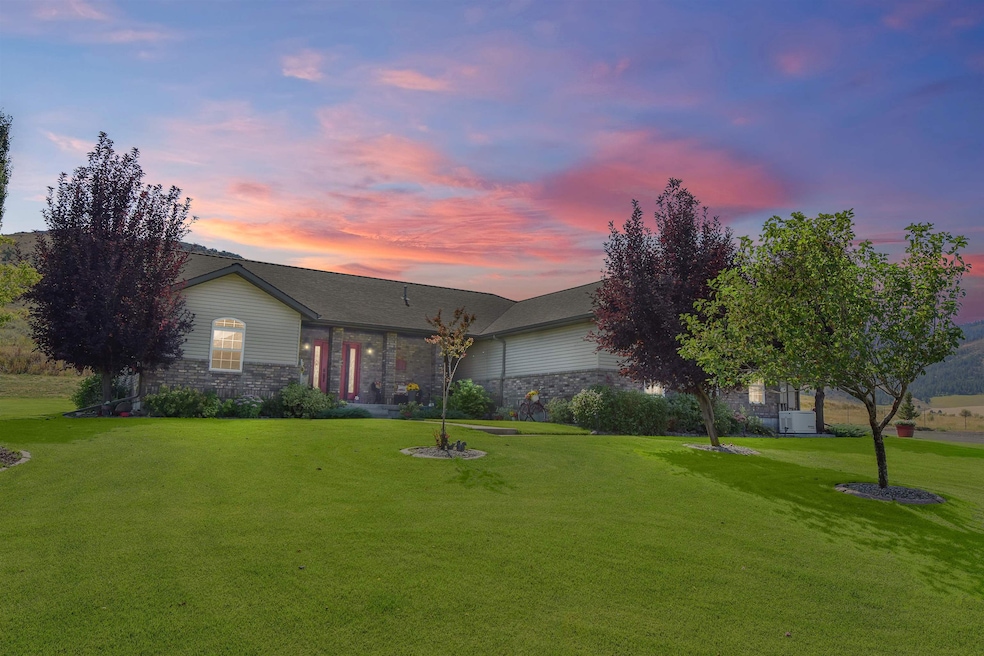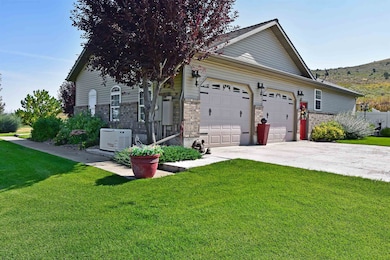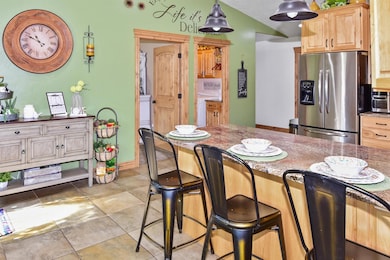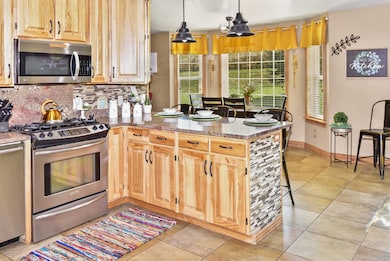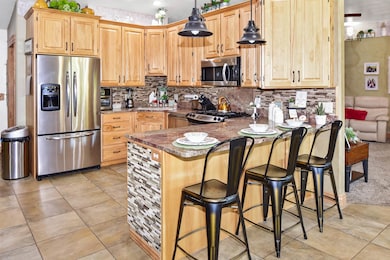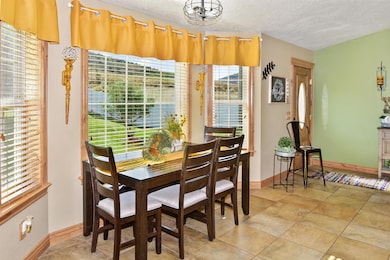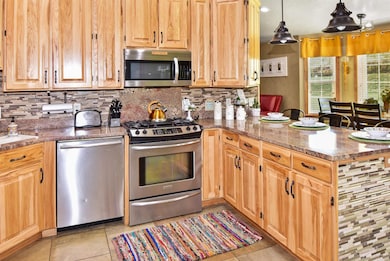1500 Fish Creek Rd Bancroft, ID 83217
Estimated payment $6,004/month
Highlights
- RV Access or Parking
- Mature Trees
- Ranch Style House
- 11 Acre Lot
- Vaulted Ceiling
- Hydromassage or Jetted Bathtub
About This Home
This beautiful custom home nestled in a picturesque country setting is waiting for you. Featuring over 3,700 sq ft with 6 bedrooms, 3.5 bathrooms and situated on approximately 11 acres. Inside you'll find a spacious living room and fire place. Gorgeous kitchen with custom cabinets, granite countertops, stainless steel appliances, and a walk-in pantry. The large master bedroom suite features a walk-in closet and a master bathroom with marble shower, corner jetted tub, tile floors, and granite countertops. The custom alder wood trim, molding, and doors add to the beauty of this home. Two additional bedrooms and a bathroom round out the main floor. Venture downstairs into the open family room with fantastic natural light, built in cabinetry, and a fire place. Three bedrooms downstairs including a large bedroom with four custom built-in bunk beds. Outside features a 40'x50' heated shop, including a built in pit for vehicle repair and maintenance. Behind the shop is a large Conex container for additional storage. Beautiful mature lawn and landscaping with underground sprinkler system and patio.
Home Details
Home Type
- Single Family
Est. Annual Taxes
- $2,477
Year Built
- Built in 2008
Lot Details
- 11 Acre Lot
- Sprinkler System
- Mature Trees
- Lawn
Home Design
- Ranch Style House
- Brick Exterior Construction
- Concrete Foundation
- Frame Construction
- Architectural Shingle Roof
- Metal Siding
Interior Spaces
- 3,767 Sq Ft Home
- Vaulted Ceiling
- 2 Fireplaces
- Self Contained Fireplace Unit Or Insert
- Finished Basement
- Basement Fills Entire Space Under The House
- Walk-In Pantry
- Laundry on main level
Bedrooms and Bathrooms
- 6 Bedrooms | 3 Main Level Bedrooms
- Walk-In Closet
- Hydromassage or Jetted Bathtub
Parking
- 3 Car Attached Garage
- RV Access or Parking
Outdoor Features
- Shop
Schools
- North Gem Elementary And Middle School
- North Gem High School
Utilities
- Forced Air Heating and Cooling System
- Heating System Uses Gas
- Well
- Private Sewer
Community Details
- No Home Owners Association
Map
Home Values in the Area
Average Home Value in this Area
Tax History
| Year | Tax Paid | Tax Assessment Tax Assessment Total Assessment is a certain percentage of the fair market value that is determined by local assessors to be the total taxable value of land and additions on the property. | Land | Improvement |
|---|---|---|---|---|
| 2025 | $2,267 | $550,731 | $60,878 | $489,853 |
| 2024 | $2,267 | $527,145 | $60,758 | $466,387 |
| 2023 | $2,135 | $467,152 | $50,630 | $416,522 |
| 2022 | $2,365 | $401,368 | $40,578 | $360,790 |
| 2021 | $2,309 | $345,123 | $22,465 | $322,658 |
| 2020 | $2,061 | $280,487 | $20,450 | $260,037 |
| 2019 | $2,007 | $276,480 | $16,443 | $260,037 |
| 2018 | $1,998 | $276,448 | $16,411 | $260,037 |
| 2017 | $2,227 | $276,405 | $16,368 | $260,037 |
Property History
| Date | Event | Price | List to Sale | Price per Sq Ft |
|---|---|---|---|---|
| 10/21/2025 10/21/25 | Price Changed | $1,100,000 | -8.3% | $292 / Sq Ft |
| 09/12/2025 09/12/25 | For Sale | $1,200,000 | -- | $319 / Sq Ft |
Purchase History
| Date | Type | Sale Price | Title Company |
|---|---|---|---|
| Interfamily Deed Transfer | -- | First American Title Company |
Mortgage History
| Date | Status | Loan Amount | Loan Type |
|---|---|---|---|
| Closed | $211,500 | New Conventional |
Source: Greater Pocatello Association of REALTORS®
MLS Number: 580552
APN: 09S39E156400
- TBD Fish Creek Rd
- 955-943 Hegstrom Rd
- 13211 Baldy Mountain Rd
- TBD Baldy Mountain Rd
- 53 Squaw Creek
- 53 Squaw Creek
- Lot 6 Selkirk Rd
- Lots 43 & 44 Mill Creek Rd
- 00 Selkirk Rd
- TBD Selkirk Rd
- Lot 15 Block 5 Selkirk (Thunder Mountain Ranch)
- TBD Tbd
- 0 Tbd Mountain Rd Unit LotWP001
- 275 S Main St
- 53 Squaw Creek Rd
- 191 E 1st S
- 260 S 1st W
- tbd Monashee Cir
- 0 Monashee Cir Unit 8 2101350
- 11904 E Bugaboo Tri
