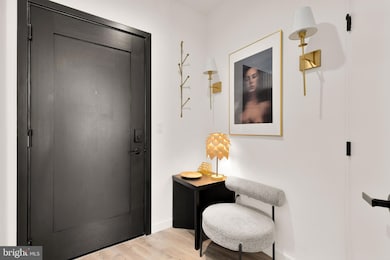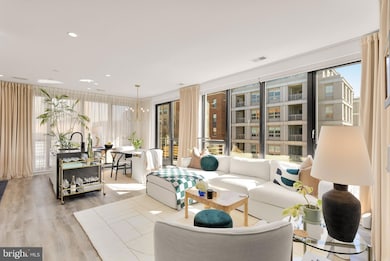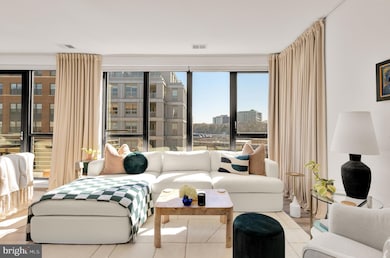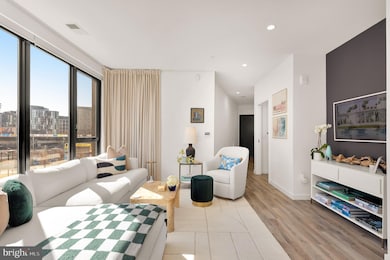1500 Harry Thomas Way NE Unit 501 Washington, D.C., DC 20002
Eckington NeighborhoodEstimated payment $6,183/month
Highlights
- Penthouse
- Terrace
- Assigned Subterranean Space
- Contemporary Architecture
- Multiple Balconies
- 2-minute walk to Alethia Tanner Park
About This Home
THE PREMIER RESIDENCE IN THE COMMUNITY AT AN AMAZING VALUE! Discover the best of modern living in this remarkable three-story, end-unit penthouse at City Homes—where townhome-style design meets the convenience of condominium amenities. Boasting three private outdoor spaces totaling 525 sqft. and sophisticated interiors, this 3-bedroom, 3.5-bathroom residence showcases high-end finishes and thoughtful details throughout. The main level features an open-concept living and dining area, flooded with natural light from oversized east-facing casement windows and a wraparound balcony. The state-of-the-art kitchen is equipped with custom soft-close cabinetry, sleek matte black hardware, Fisher & Paykel appliances with gas cooking, quartz countertops, a full-height quartz backsplash, and LED under-cabinet lighting. A powder room completes this level. Upstairs, the primary bedroom offers a serene retreat with a walk-in closet and an ensuite Porcelanosa-tiled bathroom featuring a dual vanity and a walk-in shower. A well-appointed guest bedroom provides a functional space, ideal for visitors or a home office, and is complemented by a full bath. Step outside onto the second outdoor space—a peaceful terrace overlooking the park. The top floor features an additional bedroom and full bathroom, along with the perfect indoor-outdoor entertaining space. A built-in bar and beverage center complement the expansive wraparound roof terrace—creating a true one-of-a-kind urban oasis. Additional features include warm wide-plank flooring, an LG Smart WiFi washer and dryer, multiple closets with ELFA systems, dimmable LED lighting, and custom blinds and curtains. Secure underground parking for one vehicle is also included. The building offers secure access with intercom, a package room, bike storage and EV charging stations. Located across the street from Alethia Tanner Park and the Metropolitan Branch Trail, surrounded by the Quincy Lane Development and just steps from Union Market and the Metro (Red Line), this community seamlessly blends convenience with contemporary living. With its elevated design, prime location, and modern amenities, this exceptional residence presents a rare opportunity.
Listing Agent
(240) 464-5626 mdaffuso@ttrsir.com TTR Sotheby's International Realty License #SP200200245 Listed on: 10/29/2025

Property Details
Home Type
- Condominium
Est. Annual Taxes
- $8,068
Year Built
- Built in 2021
HOA Fees
- $829 Monthly HOA Fees
Parking
- Assigned Subterranean Space
Home Design
- Penthouse
- Contemporary Architecture
- Entry on the 5th floor
- Brick Foundation
- Concrete Perimeter Foundation
Interior Spaces
- 1,725 Sq Ft Home
- Property has 3 Levels
- Washer and Dryer Hookup
Bedrooms and Bathrooms
- 3 Bedrooms
Accessible Home Design
- Accessible Elevator Installed
Outdoor Features
- Multiple Balconies
- Terrace
Utilities
- Central Air
- Heat Pump System
- Electric Water Heater
Listing and Financial Details
- Assessor Parcel Number 3576//5031
Community Details
Overview
- Association fees include water, sewer, gas, management, common area maintenance, snow removal, trash, reserve funds, insurance, parking fee
- Mid-Rise Condominium
- City Homes Condos
- Eckington Community
- Eckington Subdivision
- Property Manager
Pet Policy
- Dogs and Cats Allowed
Map
Home Values in the Area
Average Home Value in this Area
Tax History
| Year | Tax Paid | Tax Assessment Tax Assessment Total Assessment is a certain percentage of the fair market value that is determined by local assessors to be the total taxable value of land and additions on the property. | Land | Improvement |
|---|---|---|---|---|
| 2025 | $7,953 | $1,025,540 | $307,660 | $717,880 |
| 2024 | $8,068 | $1,066,310 | $319,890 | $746,420 |
| 2023 | $7,360 | $949,900 | $284,970 | $664,930 |
| 2022 | $7,405 | $949,900 | $284,970 | $664,930 |
| 2021 | $4,037 | $949,900 | $284,970 | $664,930 |
Property History
| Date | Event | Price | List to Sale | Price per Sq Ft | Prior Sale |
|---|---|---|---|---|---|
| 12/04/2025 12/04/25 | Price Changed | $890,000 | -10.6% | $516 / Sq Ft | |
| 10/29/2025 10/29/25 | For Sale | $995,000 | -17.1% | $577 / Sq Ft | |
| 03/01/2022 03/01/22 | Sold | $1,199,900 | 0.0% | $696 / Sq Ft | View Prior Sale |
| 01/14/2022 01/14/22 | Pending | -- | -- | -- | |
| 01/13/2022 01/13/22 | For Sale | $1,199,900 | -- | $696 / Sq Ft |
Purchase History
| Date | Type | Sale Price | Title Company |
|---|---|---|---|
| Deed | $1,199,900 | None Listed On Document |
Mortgage History
| Date | Status | Loan Amount | Loan Type |
|---|---|---|---|
| Open | $899,925 | New Conventional | |
| Closed | $239,980 | No Value Available |
Source: Bright MLS
MLS Number: DCDC2229606
APN: 3576-5031
- 1625 Eckington Place NE Unit PH312
- 1625 Eckington Place NE Unit PH315
- 1625 Eckington Place NE Unit 507
- 1625 Eckington Place NE Unit PH110
- 1625 Eckington Place NE Unit 508
- 215 Randolph Place NE Unit 2
- 147 R St NE Unit 7
- 146 Quincy Place NE
- 224 S St NE Unit 2
- 131 R St NE Unit A
- 216 S St NE
- 303 Seaton Place NE Unit 2
- 113 R St NE
- 41 Q St NE Unit 2
- 50 Florida Ave NE Unit 725
- 50 Florida Ave NE Unit 310
- 50 Florida Ave NE Unit 802
- 50 Florida Ave NE Unit 116
- 16 Q St NE
- 31 Florida Ave NE
- 241 R St NE Unit A
- 1501 Harry Thomas Way NE
- 1625 Eckington Place NE Unit 604
- 1625 Eckington Place NE Unit 610
- 151 Q St NE
- 136 R St NE
- 1280 Union St NE
- 213 Seaton Place NE Unit 1
- 303 Seaton Place NE Unit 4
- 200 Florida Ave NE
- 1625 1st St NE
- 100 Florida Ave NE
- 300 Neal Place NE
- 300 Morse St NE
- 202 Florida Ave NE
- 315 T St NE Unit 1
- 1320 4th St NE
- 1320 4th St NE Unit 511.1407703
- 1320 4th St NE Unit 301.1407704
- 1320 4th St NE Unit 401.1407702






