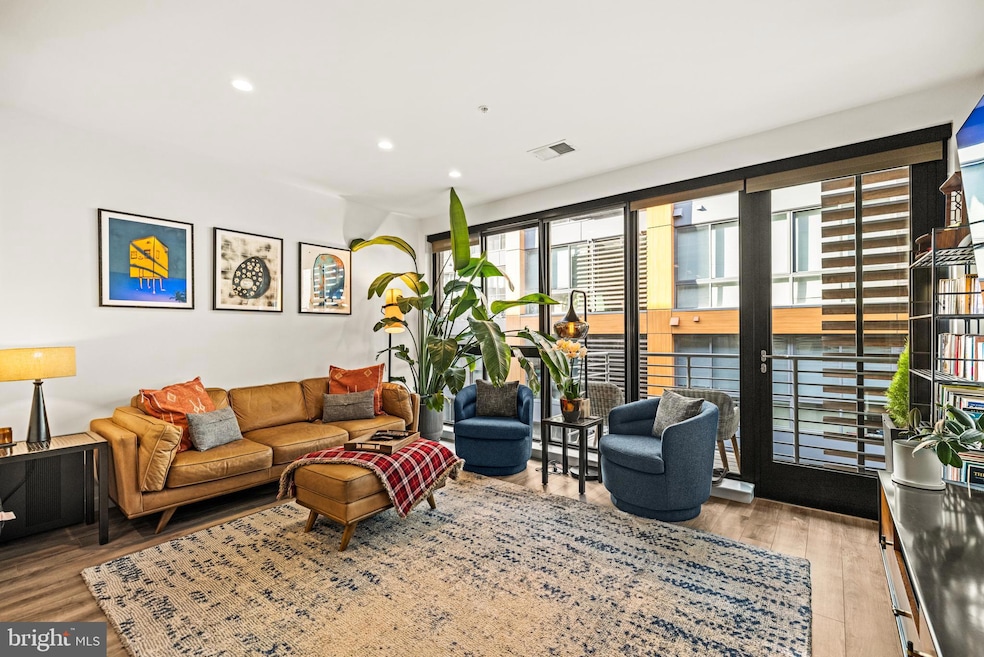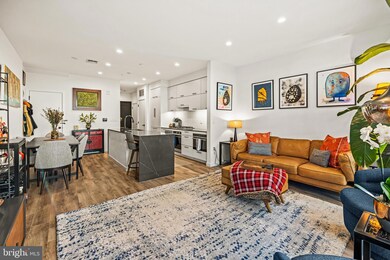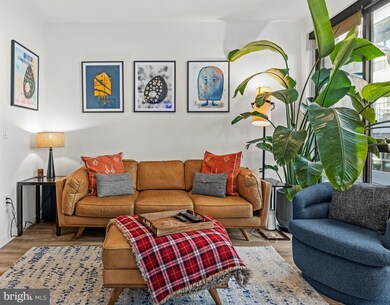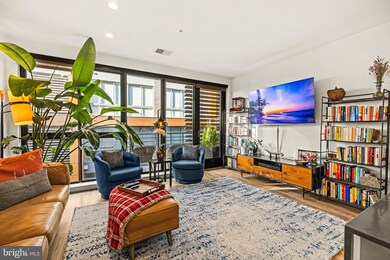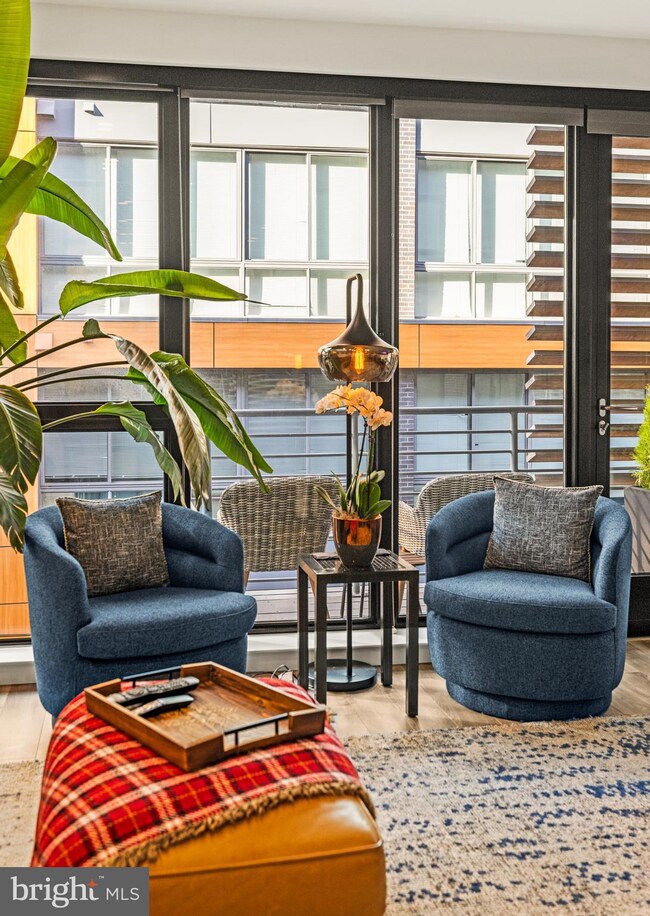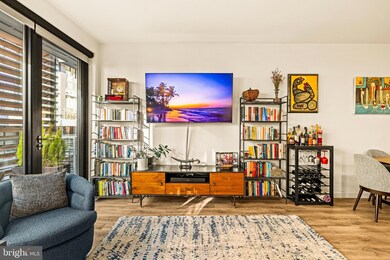
1500 Harry Thomas Way NE Unit 508 Washington, D.C., DC 20002
Eckington NeighborhoodHighlights
- Penthouse
- Open Floorplan
- Wood Flooring
- Rooftop Deck
- Contemporary Architecture
- 2-minute walk to Alethia Tanner Park
About This Home
Modern Eckington Condo | 3 Bed | 3.5 Bath | 1,500 Sf | 2 Balconies & Large Terrace | 1 Assigned Parking Space | Building: 45 Units, 2 Elevators, Built in 2021 | Apartment: Open Living Layout, Large Floor-to-Ceiling Windows w/ Lots of Natural Light, Recessed LED Lighting Throughout, Walk-In Closets w/ Custom Storage, Ample Storage Throughout, Wide Plank Flooring, Powder Bath on Main Level | Kitchen: Waterfall Edge Island w/ Storage & Seating for 2, Built-In Cabinetry w/ Soft-Close Hardware, Soapstone Metropolis Quartz Countertops, Quartz Backsplash, Stainless Steel Appliances, French Door Refrigerator, 5-Burner Gas Cooking, Double Dishwasher, Stainless Steel Sink Basin, Garbage Disposal | Baths: Frameless Glass Enclosed Shower w/ Storage, Arctic White Quartz Countertops, Vanities w/ Storage, Oversized Framed Mirrors, Porcelanosa Tile Floors | Transportation: 0.4 Miles to NoMa-Gallaudet U New York Ave Metro Station (Red) & 0.1 Miles to R St & 2 St Metrobus Stop (P6) | Lease Details: Available: 6/20, Deposit: 1 month's rent, Lease Length: 12-36 months, Pets: Case-by-Case w/ Pet Rent, Tenant Responsible for: Electric, Cable, Internet, Phone & Parking ($150 monthly) | Screening Process: All adults over the age of 18 must apply. Applicants are required to have verifiable income of 3 times the monthly rent (excluding voucher applicants) and be willing to sign a minimum 12 month lease. Credit background check will be completed as per DC law. Applicant(s) must also pass a criminal background check as allowable by DC law before signing a lease. Approval or denial will be provided within 5 business days.
Condo Details
Home Type
- Condominium
Est. Annual Taxes
- $7,890
Year Built
- Built in 2021
Parking
- 1 Subterranean Space
- Basement Garage
Home Design
- Penthouse
- Contemporary Architecture
- Brick Exterior Construction
Interior Spaces
- 1,500 Sq Ft Home
- Open Floorplan
- Wet Bar
- Ceiling Fan
- Skylights
- Recessed Lighting
- Window Treatments
- Living Room
- Combination Kitchen and Dining Room
- Wood Flooring
Kitchen
- Gas Oven or Range
- Built-In Range
- Stove
- Built-In Microwave
- Freezer
- Dishwasher
- Stainless Steel Appliances
- Kitchen Island
- Upgraded Countertops
- Disposal
Bedrooms and Bathrooms
- 3 Bedrooms
- En-Suite Primary Bedroom
- Walk-In Closet
- Bathtub with Shower
- Walk-in Shower
Laundry
- Laundry Room
- Laundry on upper level
- Stacked Washer and Dryer
Outdoor Features
- Multiple Balconies
- Rooftop Deck
- Exterior Lighting
Utilities
- Central Air
- Heat Pump System
- Electric Water Heater
Listing and Financial Details
- Residential Lease
- Security Deposit $5,000
- Tenant pays for electricity, internet, parking fee, cable TV
- No Smoking Allowed
- 12-Month Min and 36-Month Max Lease Term
- Available 6/20/25
- $50 Application Fee
- Assessor Parcel Number 3576//5038
Community Details
Overview
- Property has a Home Owners Association
- Mid-Rise Condominium
- City Homes Condos
- Eckington Subdivision
- Property Manager
- Property has 5 Levels
Amenities
- Elevator
Pet Policy
- Limit on the number of pets
- Dogs and Cats Allowed
Map
About the Listing Agent

Andrew Riguzzi is a founding member of District Property Group. He has spent his real estate career focused on building relationships with his clients and keeping his finger on the pulse of the DC market. He not only understands what his clients need, but intrinsically what they want.
He has in-depth knowledge of all things real estate. His diverse experience in the industry includes sales, development, leasing and property management.
Andrew is committed to his career. He has a
Andrew's Other Listings
Source: Bright MLS
MLS Number: DCDC2204784
APN: 3576-5038
- 1500 Harry Thomas Way NE Unit 501
- 1500 Harry Thomas Way NE Unit 102
- 241 R St NE Unit A
- 1625 Eckington Place NE Unit 305
- 1625 Eckington Place NE Unit 511
- 1625 Eckington Place NE Unit 610
- 1625 Eckington Place NE Unit 719
- 1625 Eckington Place NE Unit 509
- 1625 Eckington Place NE Unit PH301
- 1625 Eckington Place NE Unit 308
- 1625 Eckington Place NE Unit 507
- 1625 Eckington Place NE Unit PH312
- 236 Randolph Place NE
- 149 R St NE Unit 6
- 148 Quincy Place NE
- 136 R St NE
- 216 S St NE
- 113 R St NE
- 111 Quincy Place NE Unit 1
- 56 Quincy Place NE
