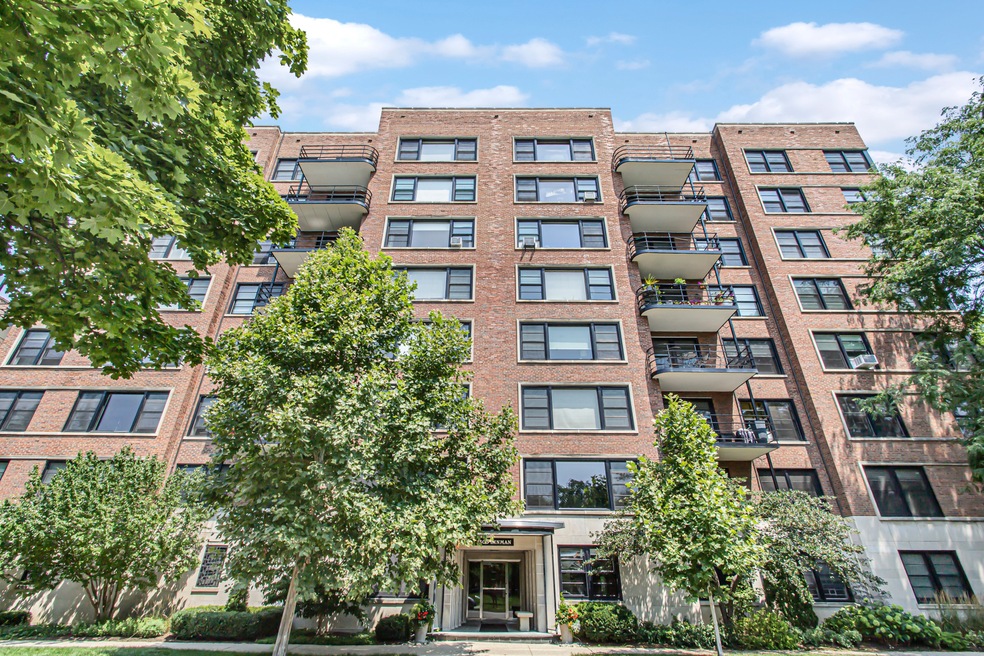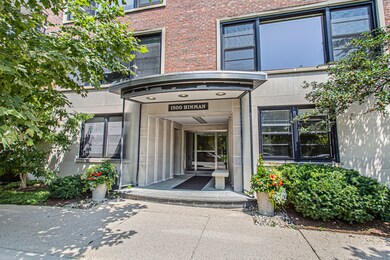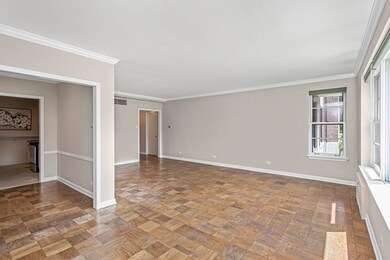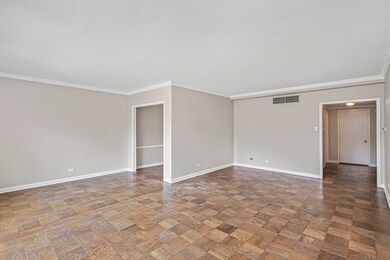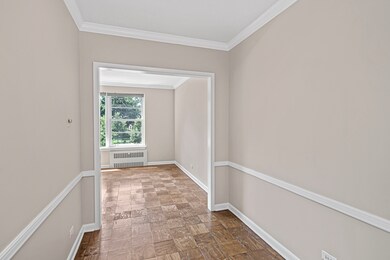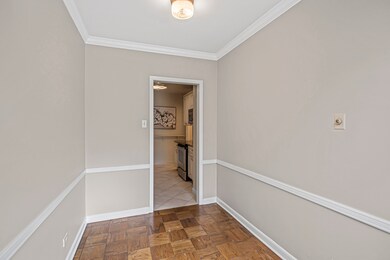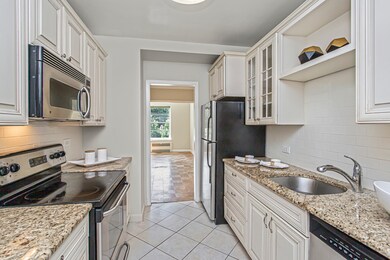
1500 Hinman Ave Unit 102 Evanston, IL 60201
Downtown Evanston Neighborhood
1
Bed
1
Bath
884
Sq Ft
$747/mo
HOA Fee
Highlights
- First Floor Utility Room
- Breakfast Room
- Forced Air Heating System
- Dewey Elementary School Rated A
- Entrance Foyer
- 1-minute walk to Raymond Park
About This Home
As of September 2024Sold on PLN
Last Agent to Sell the Property
Jameson Sotheby's International Realty License #475131782

Property Details
Home Type
- Co-Op
Year Built
- Built in 1952
HOA Fees
- $747 Monthly HOA Fees
Interior Spaces
- 884 Sq Ft Home
- Ceiling Fan
- Entrance Foyer
- Combination Dining and Living Room
- Breakfast Room
- First Floor Utility Room
- Carbon Monoxide Detectors
Kitchen
- Range
- Dishwasher
Bedrooms and Bathrooms
- 1 Bedroom
- 1 Potential Bedroom
- 1 Full Bathroom
Schools
- Dewey Elementary School
- Nichols Middle School
- Evanston Twp High School
Utilities
- No Cooling
- Forced Air Heating System
- Heating System Uses Natural Gas
Community Details
Overview
- Association fees include heat, water, insurance, exterior maintenance, scavenger, snow removal
- 29 Units
- Lidia Schahczinski Association, Phone Number (312) 446-8100
- High-Rise Condominium
- Property managed by The Building Group
- 8-Story Property
Amenities
- Laundry Facilities
Pet Policy
- No Pets Allowed
Map
Create a Home Valuation Report for This Property
The Home Valuation Report is an in-depth analysis detailing your home's value as well as a comparison with similar homes in the area
Similar Homes in Evanston, IL
Home Values in the Area
Average Home Value in this Area
Property History
| Date | Event | Price | Change | Sq Ft Price |
|---|---|---|---|---|
| 09/11/2024 09/11/24 | Sold | $219,000 | 0.0% | $248 / Sq Ft |
| 09/09/2024 09/09/24 | Pending | -- | -- | -- |
| 09/09/2024 09/09/24 | For Sale | $219,000 | -- | $248 / Sq Ft |
Source: Midwest Real Estate Data (MRED)
Source: Midwest Real Estate Data (MRED)
MLS Number: 12117640
Nearby Homes
- 525 Grove St Unit 7A
- 500 Lake St Unit 304
- 1580 Sherman Ave Unit 1006
- 1580 Sherman Ave Unit 1005
- 1418 Forest Ave
- 807 Davis St Unit 403
- 1319 Chicago Ave Unit 404
- 1508 Elmwood Ave Unit 3
- 1415 Sherman Ave Unit 306
- 1401 Elmwood Ave
- 1414 Elmwood Ave Unit 1B
- 1246 Judson Ave
- 1572 Maple Ave Unit 401
- 1222 Chicago Ave Unit 306B
- 1222 Chicago Ave Unit B304
- 800 Elgin Rd Unit PH08
- 800 Elgin Rd Unit 1
- 800 Elgin Rd Unit 1314
- 800 Elgin Rd Unit 1502
- 1640 Maple Ave Unit 807
