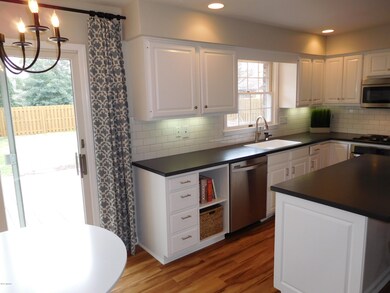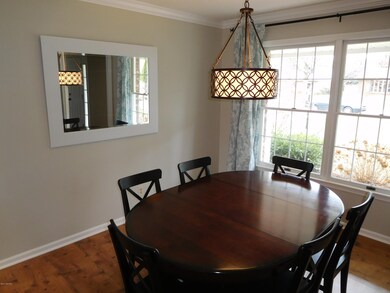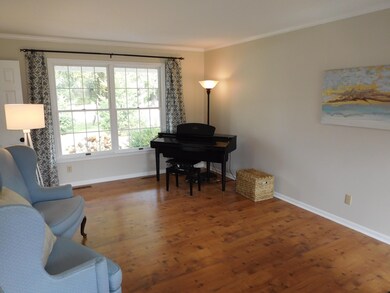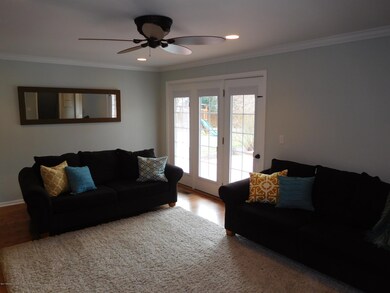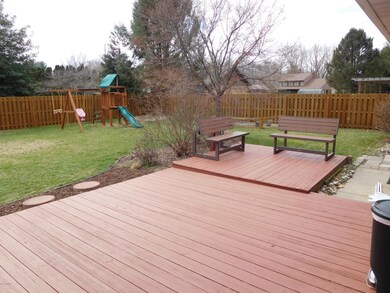
1500 Manor Dr Saint Joseph, MI 49085
Vineland NeighborhoodEstimated Value: $375,000 - $434,000
Highlights
- Above Ground Pool
- Deck
- Traditional Architecture
- Upton Middle School Rated A
- Recreation Room
- Mud Room
About This Home
As of April 2017Large 4 bedroom, 3.5 bathroom house in quiet St. Joseph neighborhood. Fireplace in living room, built-ins and French style door sliders. All new kitchen appliances. Fresh paint and refinished walls. Old pool and dog run removed. Great curb appeal and inviting front porch. Waterproofed basement with new carpet. Underground sprinklers. Deep, 2 car attached garage. New carpet and flooring throughout. Finished basement. Great curb appeal. Large rear deck and fenced in backyard. Move in ready!
Last Agent to Sell the Property
RE/MAX by the Lake License #6502409512 Listed on: 03/10/2017

Home Details
Home Type
- Single Family
Est. Annual Taxes
- $2,943
Year Built
- Built in 1978
Lot Details
- 0.27 Acre Lot
- Lot Dimensions are 90 x 132
- Sprinkler System
Parking
- 2 Car Attached Garage
- Garage Door Opener
Home Design
- Traditional Architecture
- Brick Exterior Construction
- Composition Roof
- Aluminum Siding
Interior Spaces
- 2-Story Property
- Ceiling Fan
- Gas Log Fireplace
- Mud Room
- Family Room with Fireplace
- Living Room
- Dining Area
- Recreation Room
- Ceramic Tile Flooring
Kitchen
- Eat-In Kitchen
- Built-In Oven
- Cooktop
- Microwave
- Dishwasher
- Kitchen Island
- Trash Compactor
- Disposal
Bedrooms and Bathrooms
- 4 Bedrooms
Laundry
- Laundry on main level
- Dryer
- Washer
Basement
- Partial Basement
- Crawl Space
Outdoor Features
- Above Ground Pool
- Deck
Utilities
- Forced Air Heating and Cooling System
- Heating System Uses Natural Gas
- High Speed Internet
- Phone Available
- Cable TV Available
Ownership History
Purchase Details
Home Financials for this Owner
Home Financials are based on the most recent Mortgage that was taken out on this home.Purchase Details
Home Financials for this Owner
Home Financials are based on the most recent Mortgage that was taken out on this home.Purchase Details
Home Financials for this Owner
Home Financials are based on the most recent Mortgage that was taken out on this home.Purchase Details
Purchase Details
Similar Homes in the area
Home Values in the Area
Average Home Value in this Area
Purchase History
| Date | Buyer | Sale Price | Title Company |
|---|---|---|---|
| Conrad Keith | $259,900 | Bct | |
| Tew Mark | $204,900 | First American Title | |
| Campbell Michael R | -- | -- | |
| -- | $71,200 | -- | |
| -- | -- | -- |
Mortgage History
| Date | Status | Borrower | Loan Amount |
|---|---|---|---|
| Open | Conrad Keith | $181,930 | |
| Previous Owner | Tew Mark | $163,900 | |
| Previous Owner | Campbell Michael R | $22,500 | |
| Previous Owner | Campbell Michael R | $180,000 |
Property History
| Date | Event | Price | Change | Sq Ft Price |
|---|---|---|---|---|
| 04/21/2017 04/21/17 | Sold | $259,900 | 0.0% | $91 / Sq Ft |
| 03/12/2017 03/12/17 | Pending | -- | -- | -- |
| 03/10/2017 03/10/17 | For Sale | $259,900 | +26.8% | $91 / Sq Ft |
| 01/28/2013 01/28/13 | Sold | $204,900 | -14.6% | $72 / Sq Ft |
| 01/23/2013 01/23/13 | Pending | -- | -- | -- |
| 11/16/2011 11/16/11 | For Sale | $239,900 | -- | $84 / Sq Ft |
Tax History Compared to Growth
Tax History
| Year | Tax Paid | Tax Assessment Tax Assessment Total Assessment is a certain percentage of the fair market value that is determined by local assessors to be the total taxable value of land and additions on the property. | Land | Improvement |
|---|---|---|---|---|
| 2025 | $4,592 | $189,100 | $0 | $0 |
| 2024 | $2,922 | $186,500 | $0 | $0 |
| 2023 | $2,783 | $159,200 | $0 | $0 |
| 2022 | $2,651 | $130,600 | $0 | $0 |
| 2021 | $4,090 | $128,400 | $26,000 | $102,400 |
| 2020 | $3,870 | $128,000 | $0 | $0 |
| 2019 | $3,942 | $128,400 | $24,800 | $103,600 |
| 2018 | $3,535 | $128,400 | $0 | $0 |
| 2017 | $3,021 | $114,400 | $0 | $0 |
| 2016 | $2,945 | $111,800 | $0 | $0 |
| 2015 | $2,901 | $107,000 | $0 | $0 |
| 2014 | $1,976 | $100,500 | $0 | $0 |
Agents Affiliated with this Home
-
The Petzke Team
T
Seller's Agent in 2017
The Petzke Team
RE/MAX Michigan
(269) 985-3354
65 in this area
586 Total Sales
-
V
Seller's Agent in 2013
Vikki Wade
Coldwell Banker Advantage
-
Doug Johan
D
Buyer's Agent in 2013
Doug Johan
Sunset Coast Realty Group
(269) 429-5252
4 in this area
50 Total Sales
Map
Source: Southwestern Michigan Association of REALTORS®
MLS Number: 17009664
APN: 11-18-3232-0017-00-3
- 2553 Bristol Terrace
- 2655 Tanbark Trail
- 2596 Stratford Dr
- 2510 Stratford Dr
- 2571 Stratford Dr Unit 114
- 2506 Dover Ln Unit 7
- 2469 Washington Ave
- 2399 S Cleveland Ave
- 2264 Lynn Dr
- 2228 Washington Ave
- 2983 Windsor Dr
- V/L Niles Rd
- 3003 S Cleveland Ave
- 1189 Lydia Dr
- 944 Eagle Point Dr
- 924 Eagle Point Dr
- 3205 Lakeshore Dr
- 2401 Bay Pointe Dr
- 2500 Bay Pointe Dr
- 2510 Bay Pointe Dr
- 1500 Manor Dr
- 1510 Manor Dr
- 1472 S Manor Dr
- 2575 Tanbark Trail
- 1468 S Manor Dr
- 1501 Manor Dr
- 2605 Tanbark Trail
- 1473 N Manor Dr
- 2636 Hillview Ct
- 1450 S Manor Dr
- 2619 Tanbark Trail
- 1521 Manor Dr
- 2635 Hillview Ct
- 1448 N Manor Dr
- 2580 Tanbark Trail
- 1441 S Manor Dr
- 1471 N Manor Dr
- 2573 Bristol Terrace
- 2571 Bristol Terrace
- 2561 Bristol Terrace

