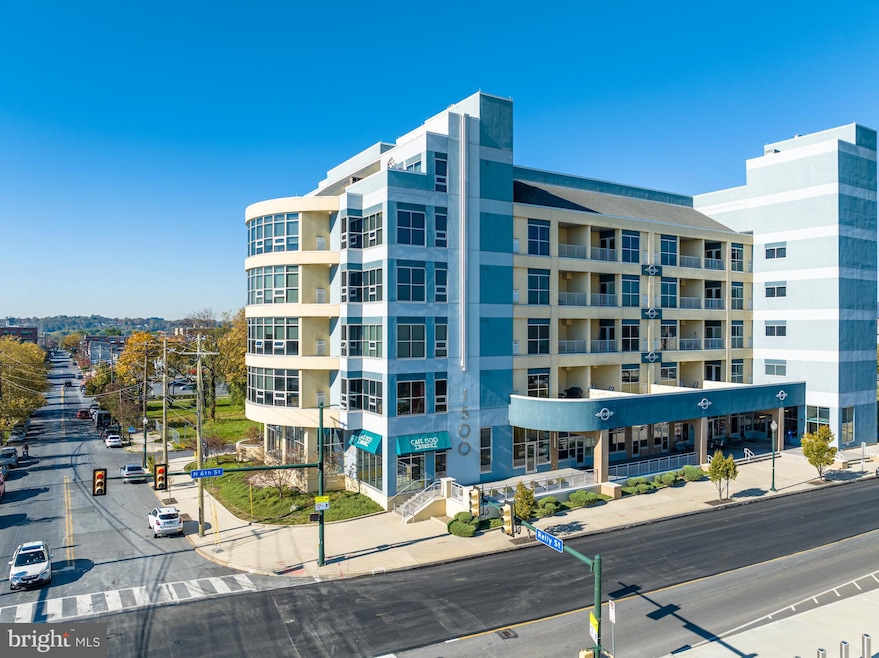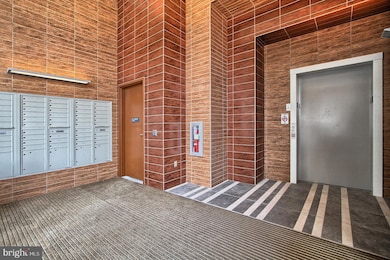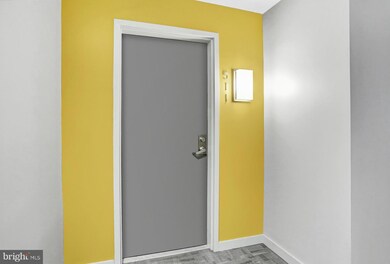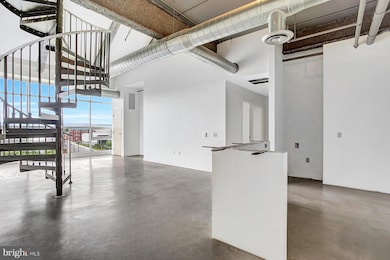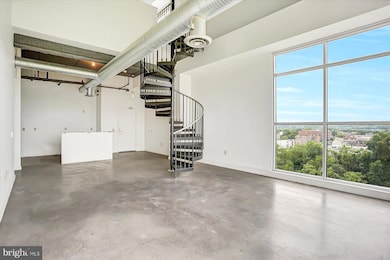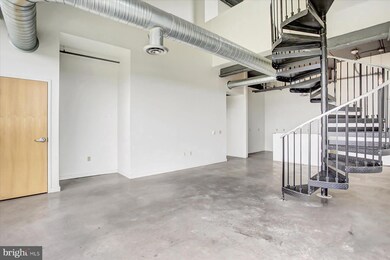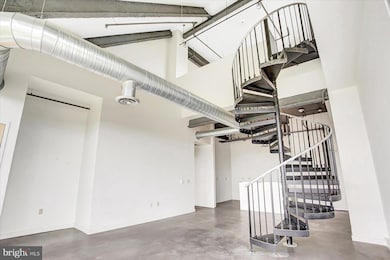
1500 N 6th St Unit 511 Harrisburg, PA 17102
Midtown Harrisburg NeighborhoodEstimated payment $3,115/month
Highlights
- Fitness Center
- Contemporary Architecture
- Loft
- Penthouse
- <<bathWithWhirlpoolToken>>
- 2-minute walk to Lottsville Playground
About This Home
Incredible opportunity to own and customize a 3 bed 3 bath penthouse loft at the most extraordinary address in Midtown Harrisburg! Sale price includes Buyer selected finishes including appliance package. Living Room ceiling soars over 20 feet with floor to ceiling windows and theatrical lighting. This apartment is north-facing with natural light entering from three directions. The Kitchen and Bathrooms are ready to be customized with your finish selections, to include soft close wood cabinets, silestone countertops, tile for kitchen backsplash and bathrooms, plus appliance package including washer and dryer. Main floor offers 2 bedrooms, 2 full baths, and laundry in addition to the central living space. Upstairs, the open loft overlooks the main level and has incredible views of the City. The Primary Suite has an ensuite bath with soaking tub and separate walk-in shower, huge walk-in closet, and a private parapeted garden terrace. Ample closet space throughout. One reserved parking space in the secure gated garage is included, with an option to purchase a second space if desired. The 1500 Condominium offers a fitness room, dry cleaning service, and a rooftop garden which can be reserved for private events. Pets allowed! Monthly fee includes water, sewer, trash, 24/7 on-call maintenance, common area maintenance, building insurance, management fee, and reserves for capital improvements, plus access to Fitness Room. Individual home owners insurance is inexpensive due to the building already being insured. Location is unbeatable for city living, convenient to downtown and all of the amenities Midtown has to offer. BONUS INCENTIVE: one year of the condo association fee will be paid by the seller with an acceptable offer!
Listing Agent
Berkshire Hathaway HomeServices Homesale Realty License #RS189188L Listed on: 07/02/2024

Property Details
Home Type
- Condominium
Year Built
- Built in 2012
HOA Fees
- $336 Monthly HOA Fees
Parking
- Assigned Parking Garage Space
- Parking Storage or Cabinetry
- Secure Parking
Home Design
- Penthouse
- Contemporary Architecture
- Dryvit Stucco
Interior Spaces
- 2,307 Sq Ft Home
- Property has 2 Levels
- Living Room
- Dining Area
- Loft
- Concrete Flooring
Kitchen
- Eat-In Kitchen
- Electric Oven or Range
- <<microwave>>
- Dishwasher
- Disposal
Bedrooms and Bathrooms
- En-Suite Primary Bedroom
- <<bathWithWhirlpoolToken>>
Laundry
- Laundry Room
- Dryer
- Washer
Home Security
Schools
- Harrisburg High School
Utilities
- Central Air
- Heat Pump System
- 200+ Amp Service
- Electric Water Heater
- Private Sewer
Additional Features
- Accessible Elevator Installed
- Terrace
Listing and Financial Details
- Assessor Parcel Number 06-009-067-000-0000
Community Details
Overview
- $740 Capital Contribution Fee
- Association fees include common area maintenance, management, reserve funds, sewer, trash, water, insurance
- $273 Other Monthly Fees
- Mid-Rise Condominium
- Built by The Vartan Group
- 1500 Condominiums Subdivision
- Property Manager
Recreation
- Fitness Center
Pet Policy
- Limit on the number of pets
- Pet Size Limit
- Dogs and Cats Allowed
Security
- Fire and Smoke Detector
Map
Home Values in the Area
Average Home Value in this Area
Property History
| Date | Event | Price | Change | Sq Ft Price |
|---|---|---|---|---|
| 07/12/2025 07/12/25 | For Sale | $424,900 | 0.0% | $184 / Sq Ft |
| 01/07/2025 01/07/25 | For Sale | $424,900 | 0.0% | $184 / Sq Ft |
| 01/02/2025 01/02/25 | Off Market | $424,900 | -- | -- |
| 12/05/2024 12/05/24 | Price Changed | $424,900 | -5.6% | $184 / Sq Ft |
| 10/25/2024 10/25/24 | Price Changed | $449,900 | -6.2% | $195 / Sq Ft |
| 09/13/2024 09/13/24 | Price Changed | $479,500 | -2.0% | $208 / Sq Ft |
| 07/30/2024 07/30/24 | Price Changed | $489,500 | -2.0% | $212 / Sq Ft |
| 07/02/2024 07/02/24 | For Sale | $499,500 | -- | $217 / Sq Ft |
Similar Homes in Harrisburg, PA
Source: Bright MLS
MLS Number: PADA2035236
- 1015 Mary's Way Unit BRECKENRIDGE
- 1002 Jack's Place Unit GLEN MARY
- 435 Harris St
- 425 Hamilton St
- 1325 William St
- 1627 Logan St
- 1333 James St
- 346 Hamilton St
- 1509 Green St
- 235 Hamilton St
- 1337 N 2nd St
- 436 Muench St
- 226 Charles St
- 305 Herr St
- 2027 Logan St
- 209 Kelker St
- 262 Herr St
- 258 Herr St
- 1525 N Front St Unit 604
- 1525 N Front St Unit UT506
- 1632 N 3rd St Unit 2
- 1224 N 3rd St
- 1610 Green St Unit 1
- 660 Boas St
- 409 Herr St
- 1430 N 2nd St Unit 2
- 1841 N 3rd St
- 232 Muench St
- 901 Capitol St
- 1823 N 2nd St
- 121 Cumberland St
- 1941 Green St
- 331 Maclay St Unit 2
- 228 North St Unit 2
- 115 North St
- 231 State St Unit 405
- 423 Walnut St
- 116-124 Pine St
- 221 N 2nd St
- 11 N 3rd St
