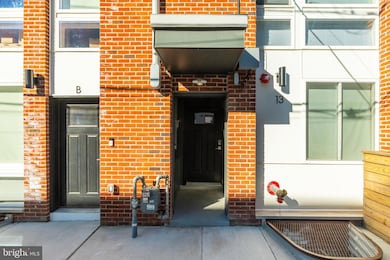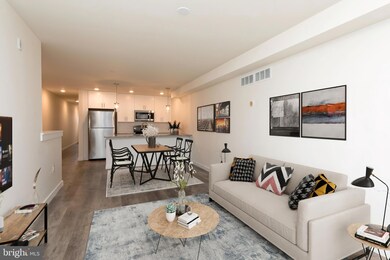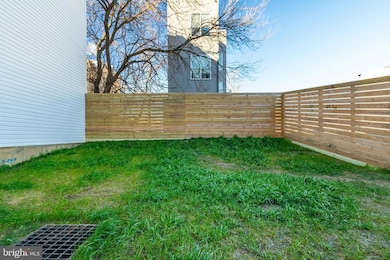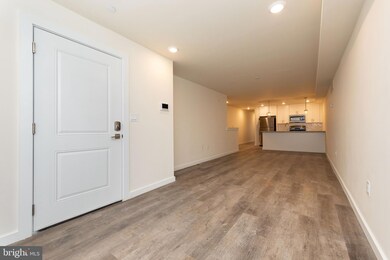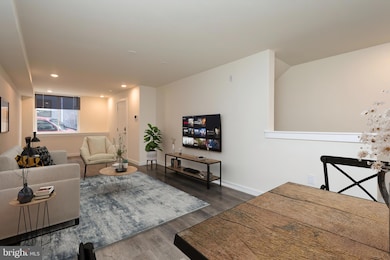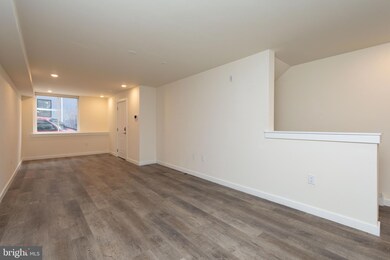1500 N Randolph St Unit 10A Philadelphia, PA 19122
Olde Kensington NeighborhoodHighlights
- 0.56 Acre Lot
- Combination Kitchen and Living
- Breakfast Area or Nook
- Open Floorplan
- No HOA
- 2-minute walk to Cruz Park - Power 99 Parks & Rec
About This Home
Large enclosed backyard! All new finishes! Application waived within 48 hours of a showing! Welcome to 1500 N Randolph St, Unit 10A a spacious and modern 3-bedroom, 3-bathroom apartment located in one of Philadelphia's most desirable neighborhoods. With a smart layout, high-end finishes, and plenty of natural light, this home offers both comfort and convenience in a vibrant urban setting.The open-concept living space flows seamlessly into a sleek kitchen equipped with a gas stove, stainless steel appliances, and ample cabinet storage perfect for cooking and entertaining. Each bedroom offers generous closet space and privacy, with three full bathrooms providing comfort and flexibility for families, roommates, or guests.Situated just steps from a lush public park with expansive grassy fields, this home offers a rare blend of city living and outdoor access. Enjoy morning walks, weekend picnics, or a peaceful place to unwind right outside your door.Key Features:3 spacious bedrooms, 3 full bathroomsModern kitchen with gas stove & abundant cabinetryBright open layout with contemporary finishesIn-unit laundryClose to parks, transit, restaurants, and moreDon't miss the opportunity to call this beautifully finished, move-in-ready unit your next home. Schedule your tour today!Renter is responsible for gas and electric. No smoking allowed whatsoever.
Last Listed By
James Fossile
Coldwell Banker Realty License #RS376696 Listed on: 06/09/2025
Condo Details
Home Type
- Condominium
Year Built
- Built in 2021
Interior Spaces
- 1,970 Sq Ft Home
- Property has 2 Levels
- Open Floorplan
- Built-In Features
- Recessed Lighting
- Window Treatments
- Combination Kitchen and Living
- Dining Area
- Intercom
- Finished Basement
Kitchen
- Breakfast Area or Nook
- Eat-In Kitchen
- Gas Oven or Range
- Built-In Range
- Stove
- Built-In Microwave
- Freezer
- Dishwasher
- Disposal
Bedrooms and Bathrooms
- En-Suite Bathroom
- Walk-In Closet
- Bathtub with Shower
- Walk-in Shower
Laundry
- Laundry in unit
- Stacked Washer and Dryer
Outdoor Features
- Exterior Lighting
Utilities
- Central Heating and Cooling System
- Vented Exhaust Fan
- Natural Gas Water Heater
- Municipal Trash
Listing and Financial Details
- Residential Lease
- Security Deposit $1,000
- Requires 1 Month of Rent Paid Up Front
- Tenant pays for gas, electricity, water, trash removal
- No Smoking Allowed
- 12-Month Lease Term
- Available 6/9/25
- Assessor Parcel Number 182291112
Community Details
Overview
- No Home Owners Association
- 44 Units
- Building Winterized
- Low-Rise Condominium
- Olde Kensington Subdivision
- Property Manager
Pet Policy
- Pet Deposit $250
- $50 Monthly Pet Rent
- Dogs and Cats Allowed
Security
- Fire Escape
Map
Source: Bright MLS
MLS Number: PAPH2492410
- 529 W Jefferson St
- 429 W Jefferson St
- 2054 N Orkney St
- 1507 N Lawrence St
- 1506 N 7th St Unit 1
- 1510 N Leithgow St
- 624 Master St
- 626 Master St
- 1537 N Franklin St
- 1640 N 5th Ct Unit 29C
- 1640 N 5th Ct Unit 29A
- 1649 N Randolph St
- 1447 N Franklin St
- 1510 N 4th St
- 614 W Master St Unit 1
- 614 W Master St Unit 2
- 518 Cecil b Moore Ave
- 516 Cecil b Moore Ave
- 1610 Germantown Ave Unit C
- 1647 N Marshall St

