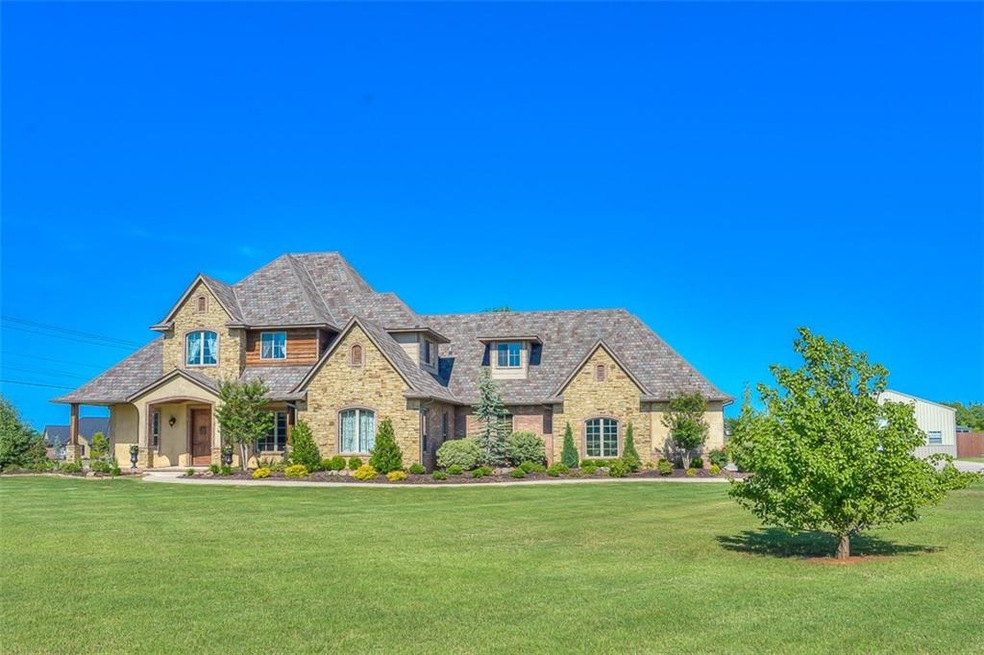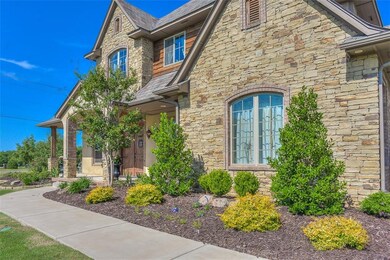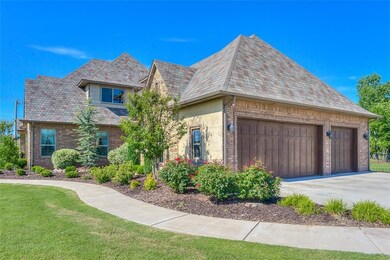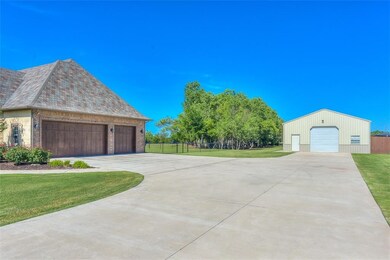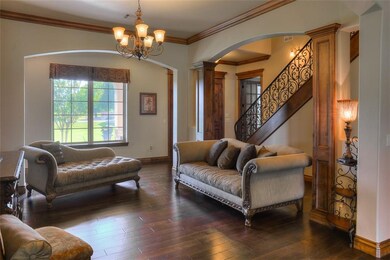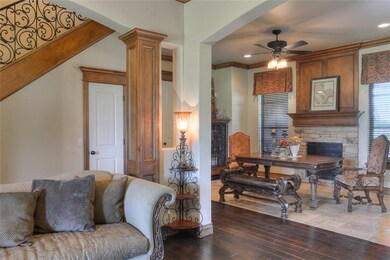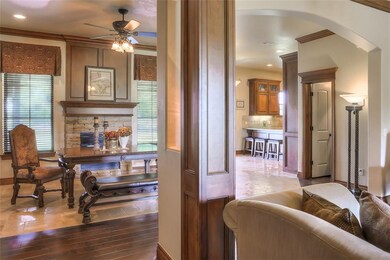
1500 N Thoroughbred Way Mustang, OK 73064
Estimated Value: $139,108 - $779,000
Highlights
- 5.28 Acre Lot
- Traditional Architecture
- Bonus Room
- Mustang Centennial Elementary School Rated A
- Wood Flooring
- Corner Lot
About This Home
As of September 2017This GORGEOUS home sits on a roomy 5.28 acres, has a cozy living room and beauitful hardwood Maple trim throughout. Private theater room is perfect for family movie nights. Kitchen has granite counter tops, stainless steel appliances, and stunning accents on the sink and stove making it a one-of-a-kind kitchen. Separate laundry room with sink and tons of storage space. Private study/office to get all of your work done. Master bathroom has separate shower & tub, double vanities. All 4 bedrooms have walk-in closets! Upstairs includes 2nd living space, private balcony AND a 950 square foot unfinished bonus room! Backyard and covered patio are perfect for relaxing in the summertime or having family get-togethers. Oversized 3 gar garage has Flat Safe Storm Shelter. 30' X 50' shop with electricity and plumbing for a bathroom! Over an acre covered by sprinkler system. 1 of 2 lots in neighborhood with access from 59th and you are able to have a business on the property. Come see your new home!
Home Details
Home Type
- Single Family
Est. Annual Taxes
- $6,257
Year Built
- Built in 2013
Lot Details
- 5.28 Acre Lot
- Corner Lot
- Sprinkler System
HOA Fees
- $25 Monthly HOA Fees
Parking
- 3 Car Attached Garage
- Garage Door Opener
- Driveway
Home Design
- Traditional Architecture
- Brick Exterior Construction
- Slab Foundation
- Composition Roof
Interior Spaces
- 3,720 Sq Ft Home
- 1.5-Story Property
- Ceiling Fan
- Fireplace Features Masonry
- Home Office
- Bonus Room
- Laundry Room
Kitchen
- Dishwasher
- Disposal
Flooring
- Wood
- Carpet
- Tile
Bedrooms and Bathrooms
- 4 Bedrooms
Outdoor Features
- Balcony
- Covered patio or porch
- Separate Outdoor Workshop
Utilities
- Central Heating and Cooling System
- Tankless Water Heater
- Cable TV Available
Community Details
- Association fees include greenbelt
- Mandatory home owners association
Listing and Financial Details
- Tax Lot 6
Ownership History
Purchase Details
Home Financials for this Owner
Home Financials are based on the most recent Mortgage that was taken out on this home.Purchase Details
Home Financials for this Owner
Home Financials are based on the most recent Mortgage that was taken out on this home.Purchase Details
Purchase Details
Purchase Details
Purchase Details
Purchase Details
Purchase Details
Similar Homes in Mustang, OK
Home Values in the Area
Average Home Value in this Area
Purchase History
| Date | Buyer | Sale Price | Title Company |
|---|---|---|---|
| W & W Tenth Street Llc | $530,000 | Old Republic Title | |
| Stearman Stephen | $65,000 | Fatco | |
| King Christopher Ivan | $68,500 | Fatco | |
| Edmondson Richard T | $48,750 | None Available | |
| Gibson Ryan B | $37,500 | None Available | |
| -- | -- | -- | |
| -- | -- | -- | |
| -- | -- | -- |
Mortgage History
| Date | Status | Borrower | Loan Amount |
|---|---|---|---|
| Previous Owner | Stearman Stephen J | $265,000 | |
| Previous Owner | Stearman Stephan | $340,000 | |
| Previous Owner | Stearman Stephen | $39,000 |
Property History
| Date | Event | Price | Change | Sq Ft Price |
|---|---|---|---|---|
| 09/07/2017 09/07/17 | Sold | $530,000 | -7.8% | $142 / Sq Ft |
| 08/07/2017 08/07/17 | Pending | -- | -- | -- |
| 06/07/2017 06/07/17 | For Sale | $575,000 | -- | $155 / Sq Ft |
Tax History Compared to Growth
Tax History
| Year | Tax Paid | Tax Assessment Tax Assessment Total Assessment is a certain percentage of the fair market value that is determined by local assessors to be the total taxable value of land and additions on the property. | Land | Improvement |
|---|---|---|---|---|
| 2024 | $6,257 | $70,314 | $12,672 | $57,642 |
| 2023 | $6,257 | $62,710 | $12,672 | $50,038 |
| 2022 | $6,030 | $59,724 | $12,672 | $47,052 |
| 2021 | $6,100 | $60,166 | $12,672 | $47,494 |
| 2020 | $6,137 | $60,166 | $12,672 | $47,494 |
| 2019 | $6,130 | $60,097 | $12,672 | $47,425 |
| 2018 | $5,966 | $57,235 | $12,672 | $44,563 |
| 2017 | $5,107 | $50,561 | $8,607 | $41,954 |
| 2016 | $4,965 | $50,420 | $7,710 | $42,710 |
| 2015 | -- | $47,658 | $7,710 | $39,948 |
| 2014 | -- | $7,710 | $7,710 | $0 |
Agents Affiliated with this Home
-
Brian Woodward

Seller's Agent in 2017
Brian Woodward
RE/MAX
(405) 204-3000
23 in this area
224 Total Sales
-
Joey Higgins
J
Buyer's Agent in 2017
Joey Higgins
Milestone Real Estate
(405) 314-6463
1 in this area
23 Total Sales
Map
Source: MLSOK
MLS Number: 777237
APN: 090075276
- 5900 Twin Fawn Trail
- 1728 W Antler Way
- 5813 Tiger Stone Dr
- 809 W Cherokee Way
- 11613 SW 58th St
- 11601 SW 58th St
- 11612 SW 55th St
- 617 N Cherokee Way
- 11609 SW 55th St
- 10440 SW 50th St
- 530 W Broadpoint Court Way
- 12004 SW 49th St
- 539 W Chickasaw Court Way
- 10416 SW 49th St
- 10400 SW 49th St
- 10412 SW 49th St
- 10417 SW 49th St
- 10420 SW 49th St
- 501 N Cherokee Way
- 11524 SW 55th St
- 1500 N Thoroughbred Way
- 5909 Twin Fawn Trail
- 1501 N Thoroughbred Way
- 1501 N Thoroughbred Way
- 1400 N Thoroughbred Way
- 5908 Twin Fawn Trail
- 5901 Twin Fawn Trail
- 1401 N Thoroughbred Way
- 5817 Twin Fawn Trail
- 1310 N Thoroughbred Way
- 5816 Twin Fawn Trail
- 1301 N Thoroughbred Way
- 5808 Twin Fawn Trail
- 5801 Twin Fawn Trail
- 1416 N White Dogwood Way
- 1408 N White Dogwood Way
- 908 N Camellia Way
- 12201 SW 59th St
- 1501 N White Dogwood Way
- 909 Firethorn Way
