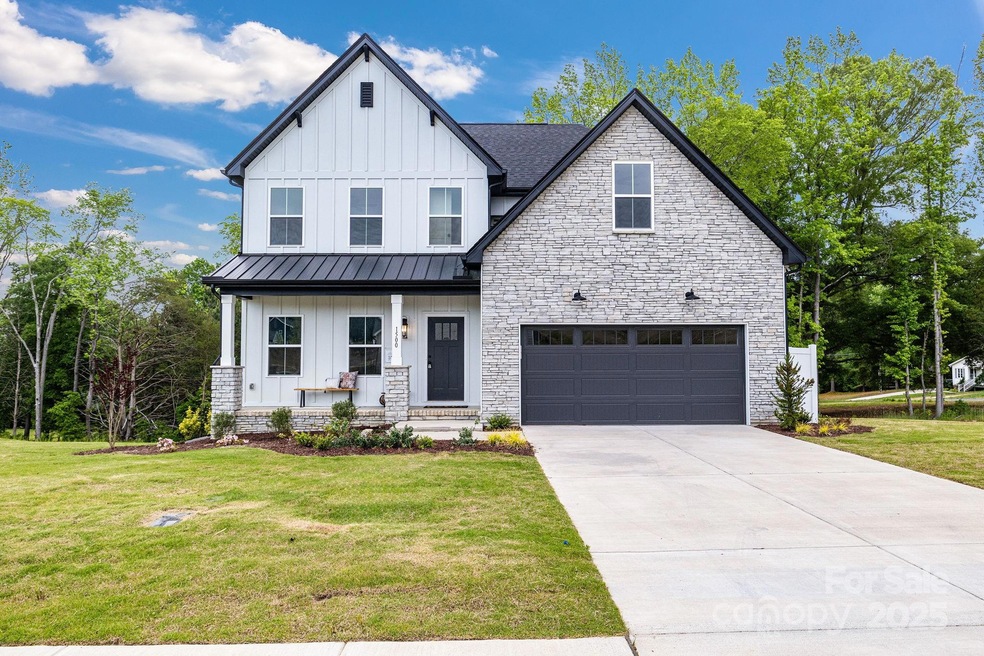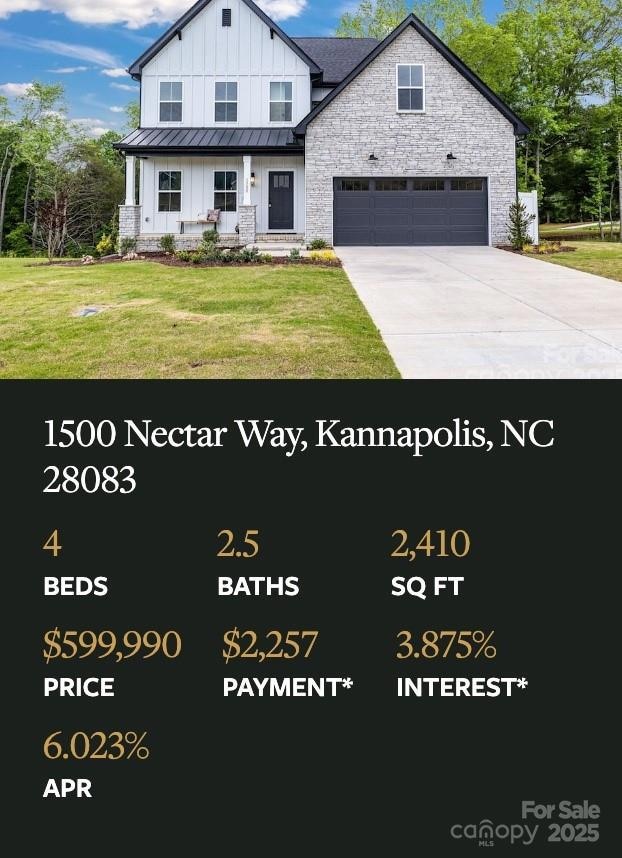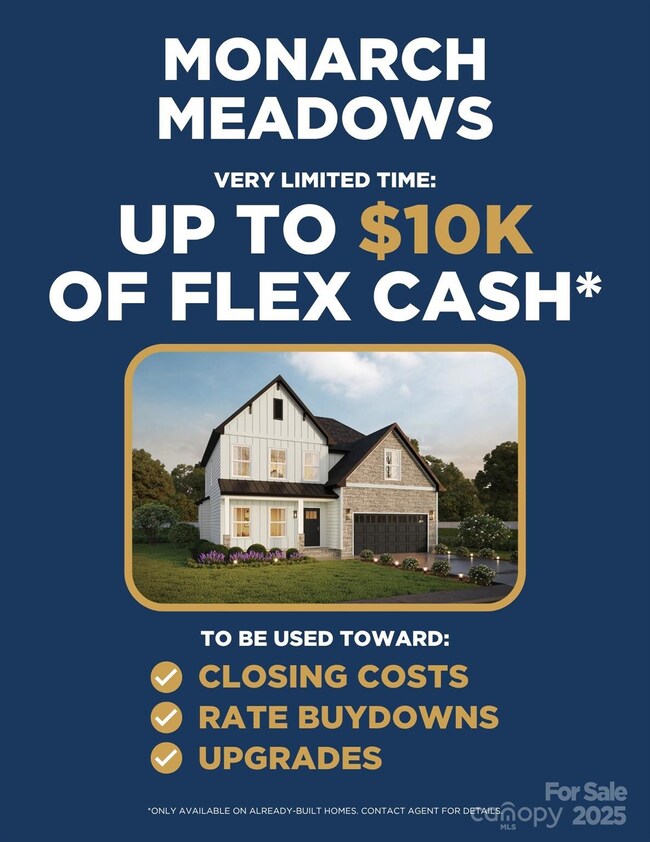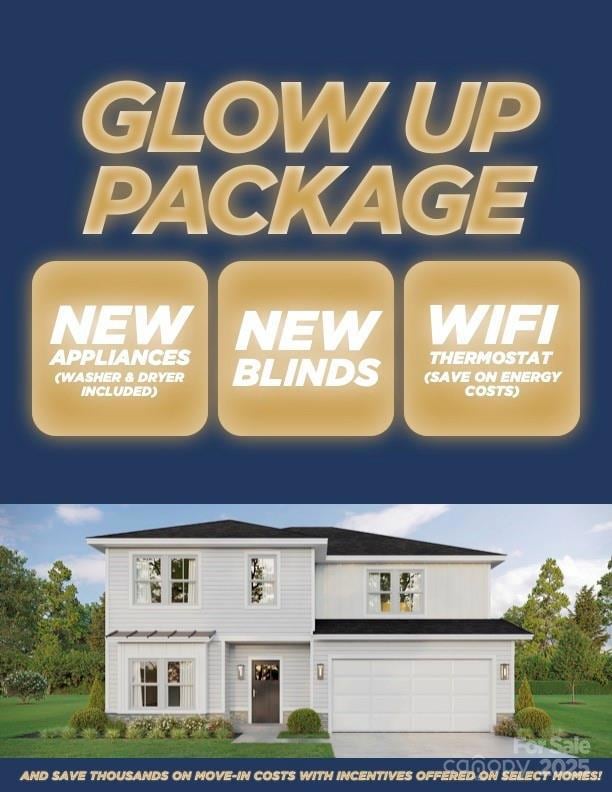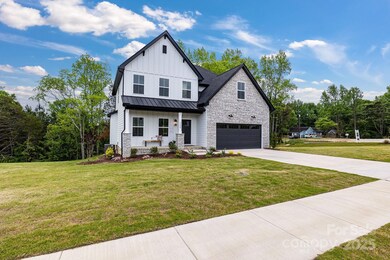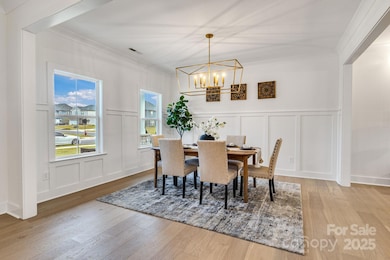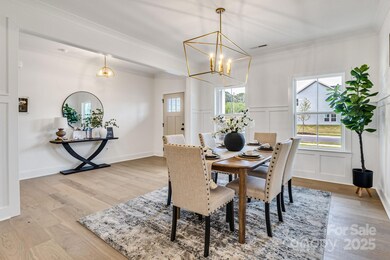1500 Nectar Way Unit 32 Kannapolis, NC 28083
Estimated payment $3,812/month
Highlights
- New Construction
- Open Floorplan
- Freestanding Bathtub
- Jackson Park Elementary School Rated 9+
- Deck
- Wood Flooring
About This Home
Enjoy our builders' best deals of the season with Home for the Holidays!
Reach out today and discover how low your monthly payment can be. Tour the Willow Plan – the Builder’s Model Home, Showcasing Over $100K in Premium Upgrades! This 4-bedroom, 2.5-bathroom home offers 2,410 sq ft of thoughtfully designed space. Don’t miss your chance to tour this professionally designed home! Available exclusively through PRESPRO Homes & our preferred lender, take advantage of special financing with interest rates as low as 2.99%, 3.99% or 4.99%! Programs include: No down payment & No closing cost options, buy-before-you-sell solutions, financing for retirement age buyers* to purchase with no required monthly mortgage payment. Special financing for qualified buyers; subject to approval. *Lifestyle loan requires taxes, insurance & HOA.
Listing Agent
CEDAR REALTY LLC Brokerage Email: joey.signa@livecedar.com License #300160 Listed on: 04/30/2025
Co-Listing Agent
CEDAR REALTY LLC Brokerage Email: joey.signa@livecedar.com License #292214
Open House Schedule
-
Saturday, November 22, 20251:00 to 4:00 pm11/22/2025 1:00:00 PM +00:0011/22/2025 4:00:00 PM +00:00Add to Calendar
Home Details
Home Type
- Single Family
Year Built
- Built in 2024 | New Construction
Lot Details
- Corner Lot
HOA Fees
- $50 Monthly HOA Fees
Parking
- 2 Car Attached Garage
- Driveway
Home Design
- Architectural Shingle Roof
- Stone Veneer
- Hardboard
Interior Spaces
- 2-Story Property
- Open Floorplan
- Ceiling Fan
- Sliding Doors
- Mud Room
- Living Room with Fireplace
- Crawl Space
- Pull Down Stairs to Attic
- Carbon Monoxide Detectors
Kitchen
- Walk-In Pantry
- Electric Oven
- Gas Range
- Range Hood
- Microwave
- Dishwasher
- Kitchen Island
- Disposal
Flooring
- Wood
- Carpet
- Tile
Bedrooms and Bathrooms
- 4 Bedrooms
- Walk-In Closet
- Freestanding Bathtub
- Soaking Tub
Laundry
- Laundry Room
- Washer and Electric Dryer Hookup
Outdoor Features
- Deck
- Front Porch
Schools
- North Kannapolis Elementary School
- Kannapolis Middle School
- Kannapolis High School
Utilities
- Central Heating and Cooling System
- Heating System Uses Propane
- Propane
- Electric Water Heater
- Cable TV Available
Community Details
- Built by Prespro
- Monarch Meadows Subdivision, Willow Floorplan
- Mandatory home owners association
Listing and Financial Details
- Assessor Parcel Number 158B032a
Map
Home Values in the Area
Average Home Value in this Area
Property History
| Date | Event | Price | List to Sale | Price per Sq Ft |
|---|---|---|---|---|
| 10/03/2025 10/03/25 | Price Changed | $599,990 | -1.6% | $249 / Sq Ft |
| 04/30/2025 04/30/25 | For Sale | $609,900 | -- | $253 / Sq Ft |
Source: Canopy MLS (Canopy Realtor® Association)
MLS Number: 4253065
- 3000 Swallowtail Ln Unit 40
- 3015 Swallowtail Ln Unit 42
- 1305 Winged Way Unit 1
- Lot 50 Lavender Ln
- Lot 51 Lavender Ln
- Lot 54 Lavender Ln
- Lot 16 New Life Ln Unit 16
- Lot 19 New Life Ln Unit 19
- 2105 Woodlawn St
- 2424 Glenwood St
- 700 Wright Ave
- 2521 Echerd St
- 534 Collins St
- 1206 Poplar Glen Dr
- 776 Washington Ln
- 2518 Moose Rd
- 2550 Echerd St
- 2526 Moose Rd
- Escape Plan at Fisher Springs
- Venture Plan at Fisher Springs
- 2419 Winfield St
- 2209 Ln St
- 2071 Samantha Dr
- 2061 Samantha Dr
- 1631 Barbara Ann Cir
- 1101 Woodlawn St
- 703 Louise Ave
- 1107 Ln St Unit 7
- 1940 Quill Ct
- 2028 Quill Ct
- 1980 Clear Brook Dr
- 2152 Mallard Pointe Dr
- 1401 Living Way
- 420 Jackson Park Rd
- 1418 Ontario Dr
- 141 Austin Run Ct
- 209 Hickory Wood Dr
- 5204 Halverson Ct
- 242 Summit Park Ct
- 1702 Prism Place
