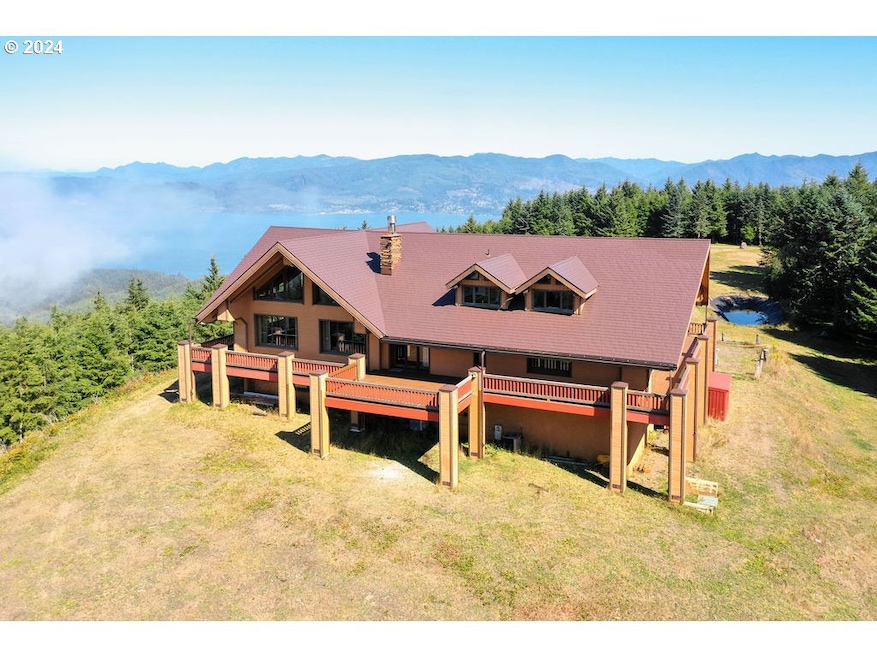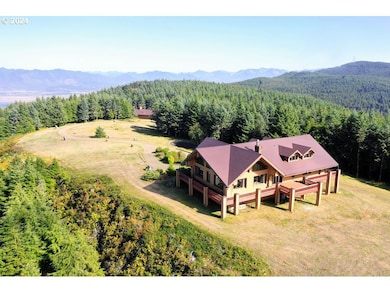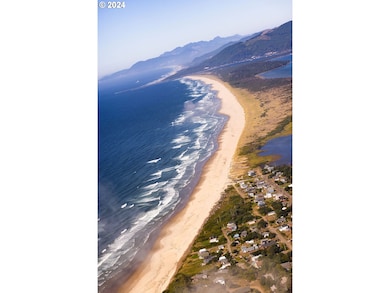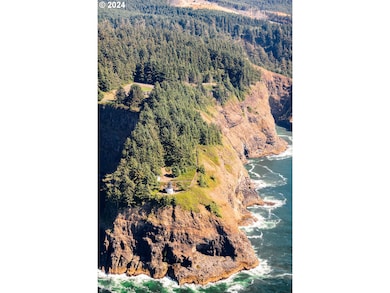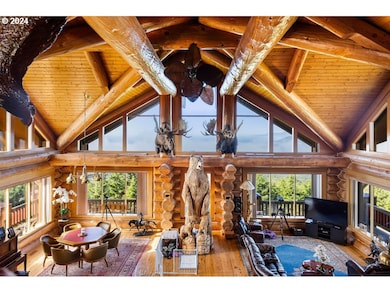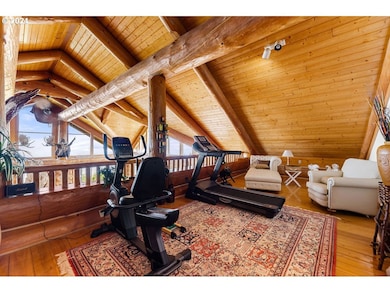1500 Netarts Hwy W Tillamook, OR 97141
Estimated payment $33,026/month
Highlights
- Accessory Dwelling Unit (ADU)
- Second Kitchen
- RV Access or Parking
- Ocean View
- Second Garage
- 318.01 Acre Lot
About This Home
Welcome to one of the most breathtaking views on the Oregon Coast! This 318 acre timber sanctuary features 180 degree views of the Pacific Ocean and Tillamook bay. ATTENTION HUNTERS! Premium hunting ground for Roosevelt Bull Elk and coastal Black-Tail Deer! As you arrive at the property, you are immediately captivated by the grandeur of the lodge like, Log home. The 6650 sq ft main home is situated on the top of the mountain above the historical lighthouse. The home is equipped with wall-to-wall windows to enjoy the panoramic views of the ocean. This architectural masterpiece was built from 24in plus size logs, all natural cut from this property. A beautiful two-story slate fireplace is a focal point of this home. This home has an elevator for easy access to all levels. Aside from the main house, there is a guest house that is built almost identical to the main home. It features new upgrades such as granite countertops, new kitchen cabinets and appliances. The lower level is designed for billiards and gatherings. A 6 bay massive heated shop with vehicle lift, compressor drop down reels for each bay, and a bathroom. If you are a seeking a truly extraordinary private escape, this property is a dream come true.SELLER WILLING TO CARRY CONTRACT!
Listing Agent
MORE Realty Brokerage Phone: 503-423-7909 License #201214907 Listed on: 02/09/2024

Home Details
Home Type
- Single Family
Est. Annual Taxes
- $17,957
Year Built
- Built in 1990
Lot Details
- 318.01 Acre Lot
- Property fronts a private road
- Wooded Lot
Parking
- 2 Car Attached Garage
- Second Garage
- Workshop in Garage
- Driveway
- RV Access or Parking
Property Views
- Ocean
- Bay
Home Design
- Log Cabin
- Slab Foundation
- Metal Roof
- Wood Siding
- Cedar
Interior Spaces
- 6,650 Sq Ft Home
- 3-Story Property
- 2 Fireplaces
- Wood Burning Fireplace
- Bay Window
- Family Room
- Living Room
- Dining Room
- Wood Flooring
- Laundry Room
Kitchen
- Second Kitchen
- Free-Standing Range
- Stainless Steel Appliances
- Disposal
Bedrooms and Bathrooms
- 3 Bedrooms
- Primary Bedroom on Main
- In-Law or Guest Suite
- Hydromassage or Jetted Bathtub
Finished Basement
- Basement Fills Entire Space Under The House
- Apartment Living Space in Basement
Home Security
- Security Gate
- Storm Windows
Accessible Home Design
- Accessible Elevator Installed
- Accessibility Features
Schools
- Liberty Elementary School
- Tillamook Middle School
- Tillamook High School
Utilities
- Cooling Available
- Heat Pump System
- Spring water is a source of water for the property
- Electric Water Heater
- Septic Tank
- High Speed Internet
Additional Features
- Outbuilding
- Accessory Dwelling Unit (ADU)
- Timber
Community Details
- No Home Owners Association
Listing and Financial Details
- Assessor Parcel Number 394854
Map
Home Values in the Area
Average Home Value in this Area
Tax History
| Year | Tax Paid | Tax Assessment Tax Assessment Total Assessment is a certain percentage of the fair market value that is determined by local assessors to be the total taxable value of land and additions on the property. | Land | Improvement |
|---|---|---|---|---|
| 2024 | $18,096 | $1,890,663 | $222,003 | $1,668,660 |
| 2023 | $17,957 | $1,835,832 | $215,772 | $1,620,060 |
| 2022 | $17,291 | $1,782,610 | $209,730 | $1,572,880 |
| 2021 | $16,696 | $1,732,139 | $205,069 | $1,527,070 |
| 2020 | $16,208 | $1,681,933 | $199,333 | $1,482,600 |
| 2019 | $15,856 | $1,633,190 | $193,770 | $1,439,420 |
| 2018 | $15,509 | $1,585,866 | $188,366 | $1,397,500 |
| 2017 | $15,144 | $1,539,917 | $183,117 | $1,356,800 |
| 2016 | $14,550 | $1,494,678 | $177,388 | $1,317,290 |
| 2015 | $14,295 | $1,451,386 | $172,456 | $1,278,930 |
| 2014 | $14,045 | $1,409,353 | $167,663 | $1,241,690 |
| 2013 | -- | $1,368,547 | $163,017 | $1,205,530 |
Property History
| Date | Event | Price | List to Sale | Price per Sq Ft |
|---|---|---|---|---|
| 08/20/2025 08/20/25 | For Sale | $6,000,000 | 0.0% | $902 / Sq Ft |
| 08/01/2025 08/01/25 | Off Market | $6,000,000 | -- | -- |
| 02/09/2024 02/09/24 | For Sale | $6,000,000 | -- | $902 / Sq Ft |
Purchase History
| Date | Type | Sale Price | Title Company |
|---|---|---|---|
| Warranty Deed | $3,600,000 | Ticor Title Company | |
| Bargain Sale Deed | -- | None Available |
Source: Regional Multiple Listing Service (RMLS)
MLS Number: 24674746
APN: R0394854
- 2375 Bayocean Rd NW
- 0 Castle Place Unit TL 103 498625865
- 0 Norwester Rd Unit 800 647374654
- 0 Hillsdale St W Unit 388388008
- 0 Hillsdale St W Unit 411915636
- 1685 Chinook Ave
- 0 Castle Dr Unit TL16500 748763023
- 17 Castle Dr
- TL 16500 Castle Dr
- 0 Ocean St Unit 688526158
- 0 Ocean St Unit 536235930
- 900 Bearberry Ln
- 12500 Lot 5 of Block 15 Chinook Ave
- TL 1142 Hillsdale St W
- 0 Chinook Ave Unit 5 166135339
- 0 Chinook Ave Unit TL11801 24464111
- 400 Highland Dr W
- 0 Pinewood Ln Unit 561093735
- Tax Lot 11801 Chinook Ave
- 0 Roaring Tides-Lot 10 Loop Unit 323851491
