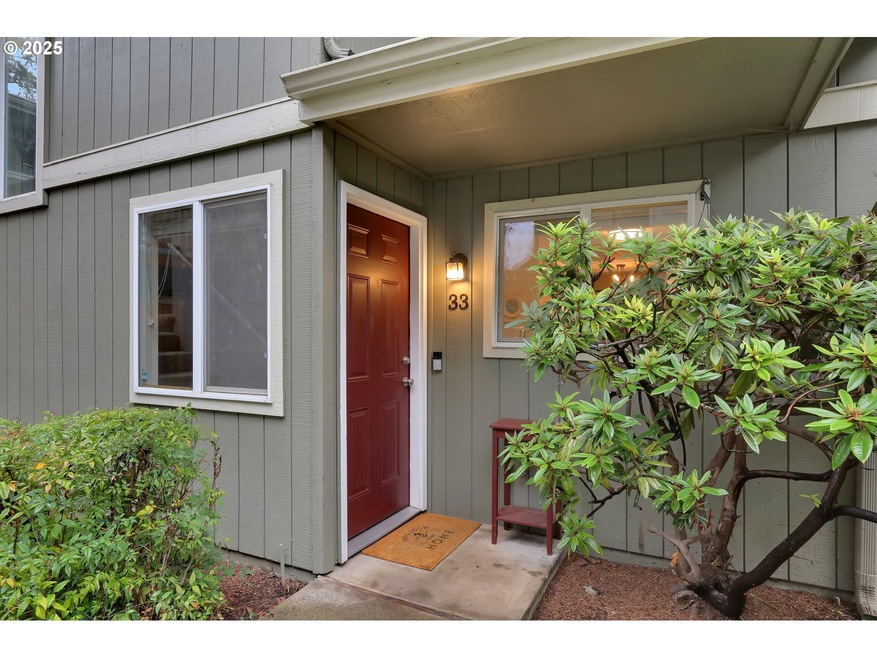This is a beautifully cared for and updated townhouse in an A+ location. Enjoy year round comfort with a ductless heat pump on both levels. New waterproof LVP flooring on the main level is durable and low maintenance. You'll love the open concept kitchen, dining and living area with access to your private and fenced patio, great for entertaining. Invite your friends or work remotely from the pool this summer, the sauna and outdoor pool accommodations are a rare treat in Eugene! As a corner unit this home offers desirable peace and quiet, with the benefit of all of the amenities the Oakpark Townhouses community provides. With water, sewer, garbage, gutter and roof cleaning, exterior painting, landscaping and more included in the HOA dues and low taxes, this home is a dream for anyone looking to enjoy low maintenance living at a more affordable price. This community is conveniently situated close to a beloved neighborhood park, the Valley River and Oakway Centers, shopping, schools, medical offices and sporting amenities such as the Eugene Country Club, Oakway Golf Course, and iconic Autzen Stadium. Whether you're a first time buyer or looking to downsize, this townhome is a gem!







