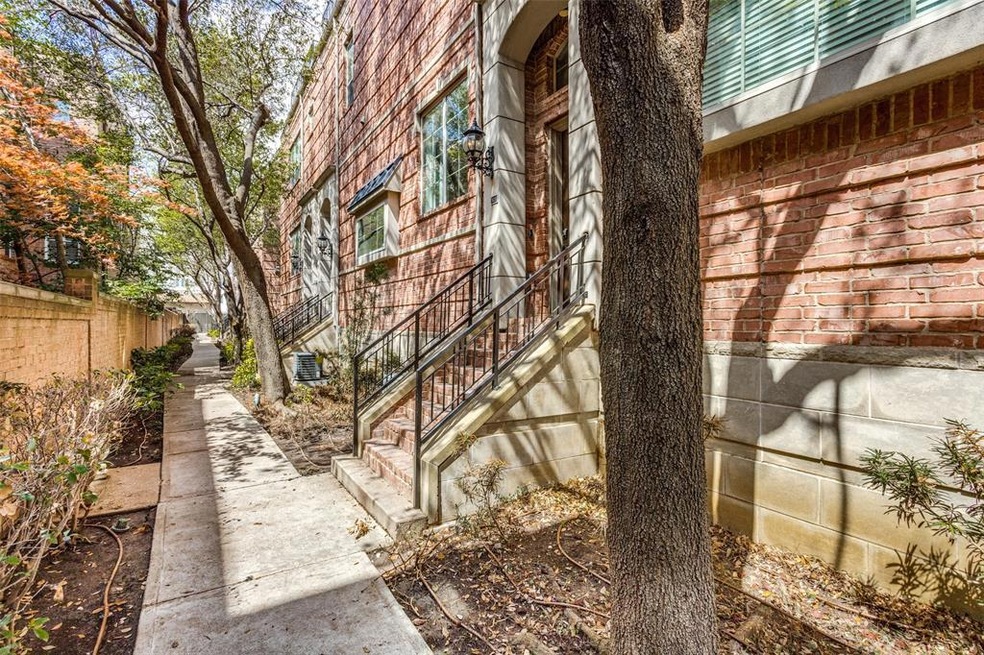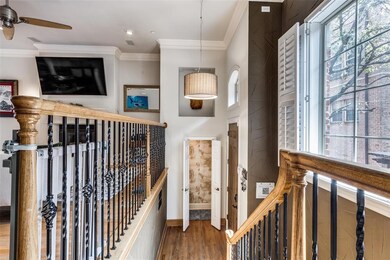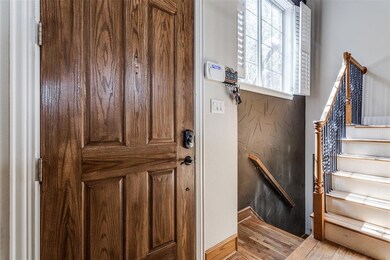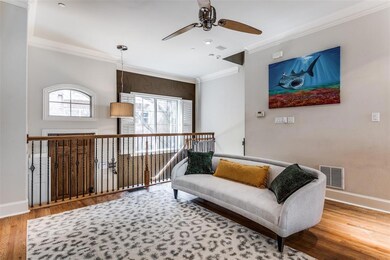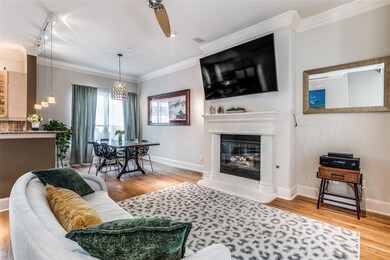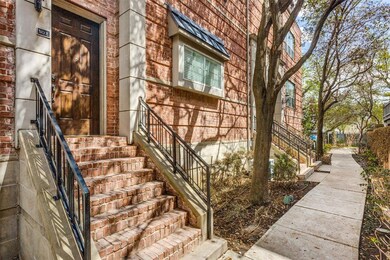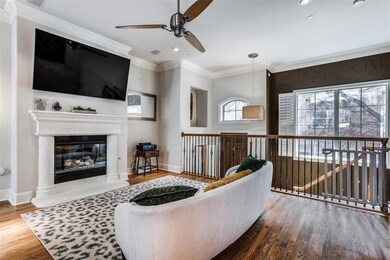
1500 Pecos St Unit 8 Dallas, TX 75204
Bryan Place NeighborhoodHighlights
- Traditional Architecture
- Balcony
- Interior Lot
- Wood Flooring
- 2-Car Garage with one garage door
- 4-minute walk to Exall Park
About This Home
As of May 2025This home is situated in the interior of Georgetown Court with incredible skyline views! Inside you will find 3 bedrooms and a second living area perfect for an in home office. Beautiful hardwood floors throughout the main living areas, extensive crown moldings, wrought iron balusters and decorative lighting. The gourmet kitchen includes granite counter tops, breakfast bar, pendant lighting, gas cook top and a built-in wine cooler. The master bedroom features a large jetted bathtub, separate shower and walk-in closet. A wonderful balcony with views of downtown Dallas and conveniently located to Exall Park, Arts District, Deep Ellum and the American Airlines Center.
Last Agent to Sell the Property
Dave Perry Miller Real Estate License #0231695 Listed on: 03/25/2021

Townhouse Details
Home Type
- Townhome
Est. Annual Taxes
- $8,538
Year Built
- Built in 2000
Lot Details
- Sprinkler System
- Many Trees
- Garden
HOA Fees
- $320 Monthly HOA Fees
Parking
- 2-Car Garage with one garage door
- Rear-Facing Garage
Home Design
- Traditional Architecture
- Brick Exterior Construction
- Slab Foundation
- Metal Roof
Interior Spaces
- 1,638 Sq Ft Home
- 3-Story Property
- Wired For A Flat Screen TV
- Ceiling Fan
- Decorative Lighting
- Gas Log Fireplace
- Window Treatments
- Wood Flooring
- Security System Owned
- Full Size Washer or Dryer
Kitchen
- Plumbed For Gas In Kitchen
- Gas Cooktop
- <<microwave>>
- Plumbed For Ice Maker
- Dishwasher
- Wine Cooler
- Disposal
Bedrooms and Bathrooms
- 3 Bedrooms
Eco-Friendly Details
- Energy-Efficient Appliances
Outdoor Features
- Balcony
- Exterior Lighting
- Rain Gutters
Schools
- Ray Elementary School
- Spence Middle School
- North Dallas High School
Utilities
- Forced Air Zoned Heating and Cooling System
- Vented Exhaust Fan
- Heating System Uses Natural Gas
- High Speed Internet
- Cable TV Available
Listing and Financial Details
- Legal Lot and Block 10A / 643
- Assessor Parcel Number 00C24040000B00008
Community Details
Overview
- Association fees include electricity, insurance, ground maintenance, maintenance structure, management fees, sewer, water
- Georgetown Court HOA, Phone Number (832) 656-6473
- Georgetown Court Townhomes Subdivision
- Mandatory home owners association
Security
- Fire and Smoke Detector
- Fire Sprinkler System
Ownership History
Purchase Details
Home Financials for this Owner
Home Financials are based on the most recent Mortgage that was taken out on this home.Purchase Details
Home Financials for this Owner
Home Financials are based on the most recent Mortgage that was taken out on this home.Purchase Details
Home Financials for this Owner
Home Financials are based on the most recent Mortgage that was taken out on this home.Similar Homes in the area
Home Values in the Area
Average Home Value in this Area
Purchase History
| Date | Type | Sale Price | Title Company |
|---|---|---|---|
| Deed | -- | None Listed On Document | |
| Vendors Lien | -- | None Available | |
| Vendors Lien | -- | -- |
Mortgage History
| Date | Status | Loan Amount | Loan Type |
|---|---|---|---|
| Open | $426,460 | New Conventional | |
| Previous Owner | $348,650 | New Conventional | |
| Previous Owner | $248,000 | Stand Alone First | |
| Previous Owner | $232,000 | Stand Alone First | |
| Previous Owner | $229,200 | New Conventional | |
| Previous Owner | $259,800 | Unknown | |
| Previous Owner | $257,000 | VA | |
| Previous Owner | $253,000 | Unknown | |
| Previous Owner | $205,600 | Unknown | |
| Previous Owner | $200,000 | No Value Available | |
| Closed | $37,500 | No Value Available |
Property History
| Date | Event | Price | Change | Sq Ft Price |
|---|---|---|---|---|
| 05/09/2025 05/09/25 | Sold | -- | -- | -- |
| 04/23/2025 04/23/25 | Pending | -- | -- | -- |
| 04/09/2025 04/09/25 | Off Market | -- | -- | -- |
| 03/18/2025 03/18/25 | Price Changed | $449,000 | -2.2% | $274 / Sq Ft |
| 01/19/2025 01/19/25 | For Sale | $459,000 | 0.0% | $280 / Sq Ft |
| 01/11/2025 01/11/25 | Pending | -- | -- | -- |
| 10/30/2024 10/30/24 | Price Changed | $459,000 | -4.2% | $280 / Sq Ft |
| 10/01/2024 10/01/24 | For Sale | $479,000 | 0.0% | $292 / Sq Ft |
| 08/13/2021 08/13/21 | Rented | $2,900 | 0.0% | -- |
| 07/31/2021 07/31/21 | Under Contract | -- | -- | -- |
| 07/22/2021 07/22/21 | For Rent | $2,900 | 0.0% | -- |
| 06/02/2021 06/02/21 | Sold | -- | -- | -- |
| 04/23/2021 04/23/21 | Pending | -- | -- | -- |
| 03/25/2021 03/25/21 | For Sale | $390,000 | +3.8% | $238 / Sq Ft |
| 09/29/2017 09/29/17 | Sold | -- | -- | -- |
| 09/02/2017 09/02/17 | Pending | -- | -- | -- |
| 08/17/2017 08/17/17 | For Sale | $375,900 | -- | $229 / Sq Ft |
Tax History Compared to Growth
Tax History
| Year | Tax Paid | Tax Assessment Tax Assessment Total Assessment is a certain percentage of the fair market value that is determined by local assessors to be the total taxable value of land and additions on the property. | Land | Improvement |
|---|---|---|---|---|
| 2024 | $8,538 | $382,000 | $76,740 | $305,260 |
| 2023 | $8,538 | $382,000 | $76,740 | $305,260 |
| 2022 | $8,876 | $355,000 | $30,700 | $324,300 |
| 2021 | $9,365 | $355,000 | $30,700 | $324,300 |
| 2020 | $9,631 | $355,000 | $30,700 | $324,300 |
| 2019 | $10,101 | $355,000 | $30,700 | $324,300 |
| 2018 | $9,517 | $350,000 | $19,720 | $330,280 |
| 2017 | $6,904 | $253,890 | $19,720 | $234,170 |
| 2016 | $6,904 | $253,890 | $19,720 | $234,170 |
| 2015 | $5,134 | $245,700 | $19,720 | $225,980 |
| 2014 | $5,134 | $229,320 | $19,720 | $209,600 |
Agents Affiliated with this Home
-
Bobbie Jo Glover

Seller's Agent in 2025
Bobbie Jo Glover
Compass RE Texas, LLC
(801) 558-1602
3 in this area
105 Total Sales
-
Anthony Cedano

Buyer's Agent in 2025
Anthony Cedano
Dave Perry-Miller
(904) 537-3888
1 in this area
65 Total Sales
-
Marlene Jaffe

Seller's Agent in 2021
Marlene Jaffe
Dave Perry-Miller
(214) 893-3413
1 in this area
104 Total Sales
-
Kim Moucka

Buyer's Agent in 2021
Kim Moucka
Joe Cloud & Associates
(214) 402-9200
79 Total Sales
-
William Nelson
W
Seller's Agent in 2017
William Nelson
Your Home Free LLC
(972) 529-8690
1,188 Total Sales
-
Karla Davis

Seller Co-Listing Agent in 2017
Karla Davis
Pinnacle Realty Advisors
(972) 822-1167
587 Total Sales
Map
Source: North Texas Real Estate Information Systems (NTREIS)
MLS Number: 14517576
APN: 00C24040000B00008
- 1510 N Washington Ave Unit 503
- 1510 N Washington Ave Unit 102
- 3618 Word St
- 3812 San Jacinto St Unit 207
- 3812 San Jacinto St Unit 204
- 3816 San Jacinto St Unit 306
- 1309 Rancho Mirage Dr
- 1315 Palm Canyon Dr Unit B8
- 1323 Saint Joseph St Unit 17
- 3845 Convent St Unit 7
- 1616 Tribeca Way
- 3502 San Jacinto St
- 1604 Jensen Ct
- 1511 Mccoy St
- 4501 Live Oak St
- 1505 N Haskell Ave Unit 5
- 1521 N Haskell Ave
- 1408 Spenwick Terrace
- 3816 Roseland Ave Unit C200
- 3219 Bryan St
