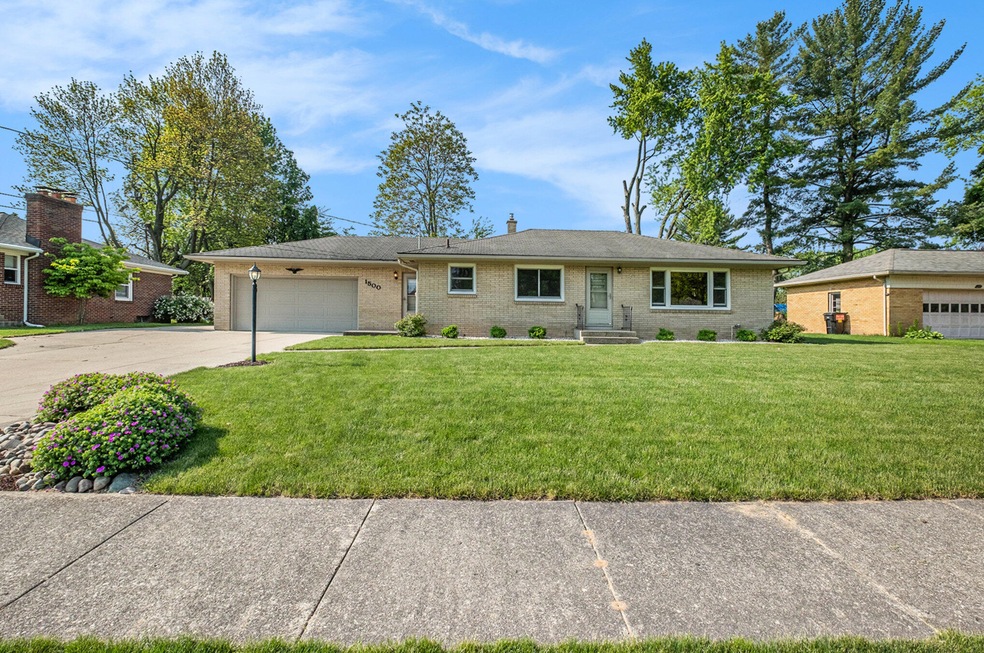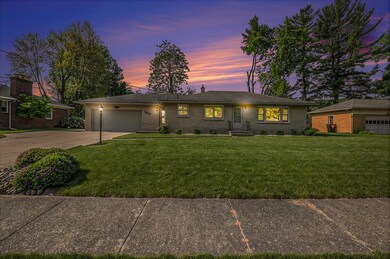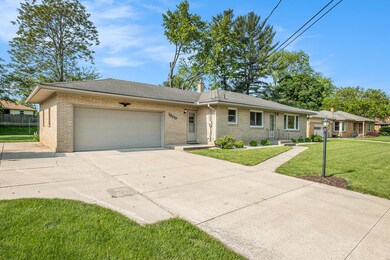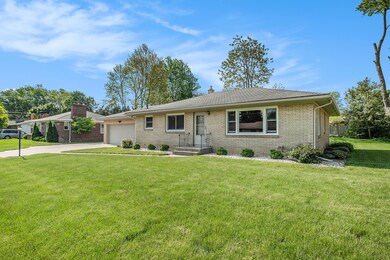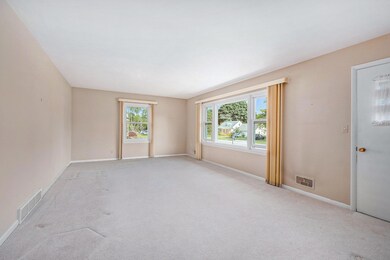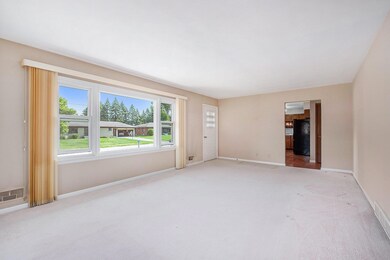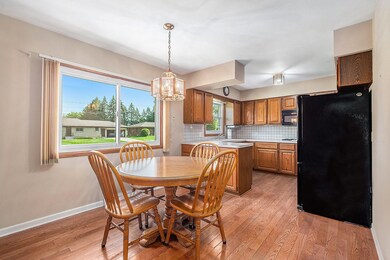
1500 Pickett St SE Grand Rapids, MI 49508
Mapleview NeighborhoodEstimated payment $2,047/month
Highlights
- Wood Flooring
- 2 Car Attached Garage
- Garden
- East Kentwood High School Rated A-
- Eat-In Kitchen
- Forced Air Heating and Cooling System
About This Home
Welcome to this inviting 3 bedroom, 1.5 bath Ranch style brick home that blends with comfort and practicality. Step inside to find generously sized living space, highlighted by new Anderson windows throughout. The kitchen, dining and living areas flow seamlessly fro everyday living or casual entertaining. The home is thoughtfully equiped with newer A/C, Furnace, water heater, offering added peace of mind. The lower level adds even more varsatility with a spacious family room and game room. Additional workshop and plenty of storage area. Outside the large backyard is a standout feature. Underground sprinkling helps keep your lawn looking great. Located close to schools, highways, local shopping, restaurants. Come see this 1 owner, well cared, for home soon.
Home Details
Home Type
- Single Family
Est. Annual Taxes
- $2,640
Year Built
- Built in 1962
Lot Details
- 0.31 Acre Lot
- Lot Dimensions are 100x135
- Shrub
- Sprinkler System
- Garden
Parking
- 2 Car Attached Garage
Home Design
- Brick Exterior Construction
- Shingle Roof
Interior Spaces
- 2,220 Sq Ft Home
- 1-Story Property
- Replacement Windows
- Basement Fills Entire Space Under The House
Kitchen
- Eat-In Kitchen
- <<OvenToken>>
- <<microwave>>
- Dishwasher
Flooring
- Wood
- Carpet
Bedrooms and Bathrooms
- 3 Main Level Bedrooms
Laundry
- Laundry on lower level
- Dryer
- Washer
Utilities
- Forced Air Heating and Cooling System
- Heating System Uses Natural Gas
- Natural Gas Water Heater
- Cable TV Available
Map
Home Values in the Area
Average Home Value in this Area
Tax History
| Year | Tax Paid | Tax Assessment Tax Assessment Total Assessment is a certain percentage of the fair market value that is determined by local assessors to be the total taxable value of land and additions on the property. | Land | Improvement |
|---|---|---|---|---|
| 2025 | $2,251 | $135,700 | $0 | $0 |
| 2024 | $2,251 | $121,600 | $0 | $0 |
| 2023 | $2,368 | $103,100 | $0 | $0 |
| 2022 | $2,217 | $91,200 | $0 | $0 |
| 2021 | $2,172 | $83,400 | $0 | $0 |
| 2020 | $1,802 | $79,600 | $0 | $0 |
| 2019 | $2,077 | $72,400 | $0 | $0 |
| 2018 | $2,077 | $66,100 | $0 | $0 |
| 2017 | $2,023 | $59,800 | $0 | $0 |
| 2016 | $1,960 | $56,500 | $0 | $0 |
| 2015 | $1,891 | $56,500 | $0 | $0 |
| 2013 | -- | $49,100 | $0 | $0 |
Property History
| Date | Event | Price | Change | Sq Ft Price |
|---|---|---|---|---|
| 06/07/2025 06/07/25 | Pending | -- | -- | -- |
| 06/04/2025 06/04/25 | For Sale | $329,900 | -- | $149 / Sq Ft |
Purchase History
| Date | Type | Sale Price | Title Company |
|---|---|---|---|
| Interfamily Deed Transfer | -- | -- |
Similar Homes in Grand Rapids, MI
Source: Southwestern Michigan Association of REALTORS®
MLS Number: 25026234
APN: 41-18-29-278-008
- 1502 48th St SE
- 1448 Meadowlane Dr SE
- 1432 Mapleview St SE
- 4512 Curwood Ave SE
- 1882 Whistle Stop Dr SE
- 4914 Ash Ave SE
- 4330 Stuart Ave SE
- 1229 44th St SE
- 4513 Brooklyn Ave SE
- 4690 Stauffer Ave SE
- 4358 Plymouth Ave SE
- 5129 Blaine Ave SE
- 1830 Lockmere Dr SE
- 5281 Queensbury Dr SE
- 5349 Christie Ave SE
- 4629 Summer Creek Ln SE
- 4481 Marshall Ave SE
- 4714 Eastern Ave SE Unit 27
- 880 Andover Ct SE Unit 56
- 5168 Southglow Ct SE
