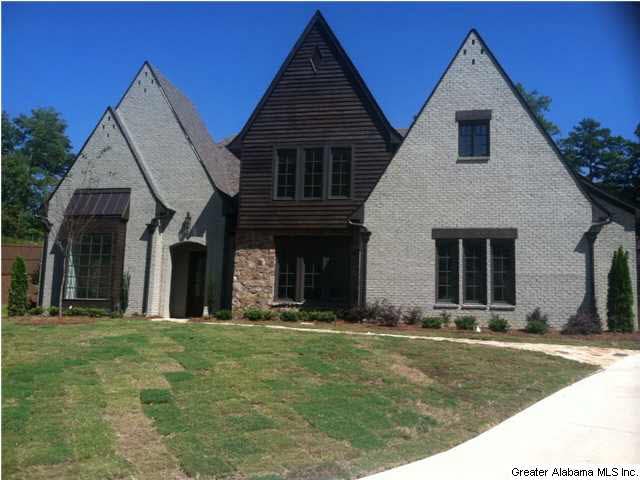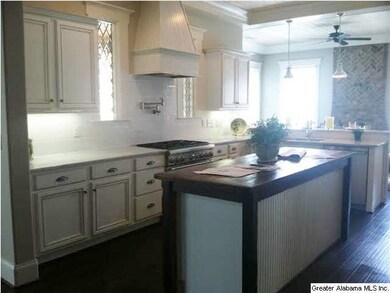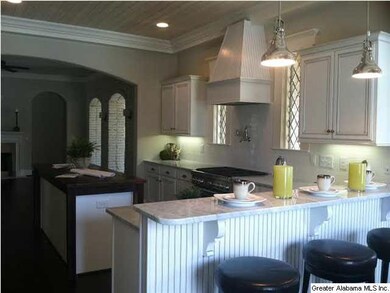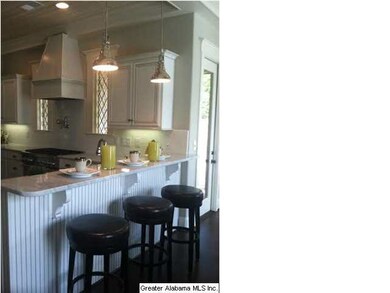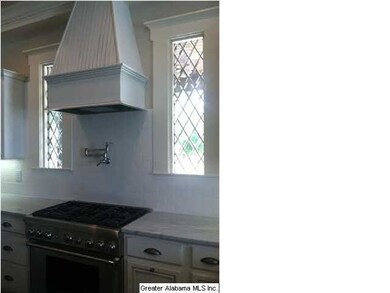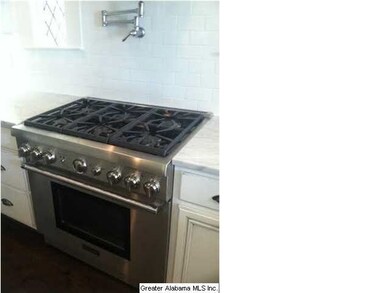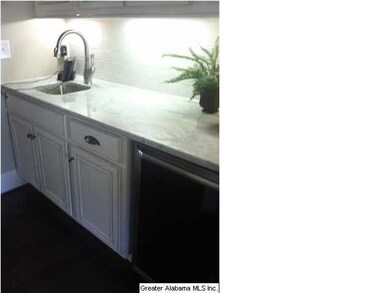
1500 Pumphouse Ct Vestavia, AL 35243
Cahaba Heights NeighborhoodHighlights
- New Construction
- Family Room with Fireplace
- Wood Flooring
- Vestavia Hills Elementary Cahaba Heights Rated A
- Cathedral Ceiling
- Main Floor Primary Bedroom
About This Home
As of May 2024One of the few remaining home sites in Pumphouse Village! 5 bed, 4.5 bath home on a cul-de-sac lot...one of the best lots in the neighborhood! You can't find a more custom home for this price in Vestavia! Kitchen w/ Thermador appliances opens into both the keeping room with a wood burning fireplace and the BIG great room with another fireplace...very open floor plan! Off the great room is a large sun room with plenty of windows and brick arches! Master bedroom and one guest bedroom on the main level, both with full baths. Main level also includes a formal dining room and half bath! SO much square footage on the main level in addition to the 2 car garage! Upstairs you will find 3 more bedrooms, two full baths including a Jack and Jill, a loft/play area, and plenty of room for storage. This home will feature hardwood and tile floors throughout the main level, granite or marble countertops, stainless steel appliances, 10 foot ceilings downstairs, room to room music, and a gas dryer!
Home Details
Home Type
- Single Family
Est. Annual Taxes
- $9,498
Year Built
- 2014
HOA Fees
- $50 Monthly HOA Fees
Parking
- 2 Car Garage
- Garage on Main Level
- Side Facing Garage
Home Design
- Slab Foundation
Interior Spaces
- 1.5-Story Property
- Crown Molding
- Smooth Ceilings
- Cathedral Ceiling
- Ceiling Fan
- Recessed Lighting
- Ventless Fireplace
- Double Pane Windows
- French Doors
- Family Room with Fireplace
- 2 Fireplaces
- Dining Room
- Loft
- Attic
Kitchen
- Built-In Microwave
- Dishwasher
- Stone Countertops
- Disposal
Flooring
- Wood
- Carpet
- Stone
- Tile
Bedrooms and Bathrooms
- 5 Bedrooms
- Primary Bedroom on Main
- Split Vanities
- Bathtub and Shower Combination in Primary Bathroom
- Garden Bath
- Separate Shower
- Linen Closet In Bathroom
Laundry
- Laundry Room
- Laundry on main level
- Sink Near Laundry
- Gas Dryer Hookup
Utilities
- Two cooling system units
- Forced Air Heating and Cooling System
- Two Heating Systems
- Heating System Uses Gas
- Programmable Thermostat
- Underground Utilities
- Gas Water Heater
Additional Features
- Covered patio or porch
- Cul-De-Sac
Listing and Financial Details
- Assessor Parcel Number 28-23-1-000-016.000
Community Details
Overview
- Association fees include common grounds mntc, utilities for comm areas
Amenities
- Community Barbecue Grill
Recreation
- Park
Ownership History
Purchase Details
Home Financials for this Owner
Home Financials are based on the most recent Mortgage that was taken out on this home.Purchase Details
Home Financials for this Owner
Home Financials are based on the most recent Mortgage that was taken out on this home.Purchase Details
Home Financials for this Owner
Home Financials are based on the most recent Mortgage that was taken out on this home.Similar Homes in the area
Home Values in the Area
Average Home Value in this Area
Purchase History
| Date | Type | Sale Price | Title Company |
|---|---|---|---|
| Warranty Deed | $970,000 | None Listed On Document | |
| Warranty Deed | $359,950 | -- | |
| Warranty Deed | $649,900 | -- |
Mortgage History
| Date | Status | Loan Amount | Loan Type |
|---|---|---|---|
| Open | $400,000 | New Conventional | |
| Previous Owner | $510,400 | New Conventional | |
| Previous Owner | $566,000 | New Conventional | |
| Previous Owner | $566,000 | New Conventional | |
| Previous Owner | $389,940 | New Conventional | |
| Previous Owner | $194,970 | New Conventional | |
| Previous Owner | $480,000 | New Conventional |
Property History
| Date | Event | Price | Change | Sq Ft Price |
|---|---|---|---|---|
| 05/22/2024 05/22/24 | Sold | $970,000 | +10.9% | $235 / Sq Ft |
| 04/21/2024 04/21/24 | Pending | -- | -- | -- |
| 04/19/2024 04/19/24 | For Sale | $874,900 | +34.6% | $212 / Sq Ft |
| 12/16/2014 12/16/14 | Sold | $649,900 | -5.8% | $170 / Sq Ft |
| 10/05/2014 10/05/14 | Pending | -- | -- | -- |
| 03/31/2014 03/31/14 | For Sale | $689,900 | -- | $180 / Sq Ft |
Tax History Compared to Growth
Tax History
| Year | Tax Paid | Tax Assessment Tax Assessment Total Assessment is a certain percentage of the fair market value that is determined by local assessors to be the total taxable value of land and additions on the property. | Land | Improvement |
|---|---|---|---|---|
| 2024 | $9,498 | $91,580 | -- | -- |
| 2022 | $8,207 | $89,200 | $14,900 | $74,300 |
| 2021 | $7,346 | $84,090 | $14,900 | $69,190 |
| 2020 | $7,305 | $79,450 | $14,900 | $64,550 |
| 2019 | $6,673 | $72,640 | $0 | $0 |
| 2018 | $6,614 | $72,000 | $0 | $0 |
| 2017 | $5,718 | $62,320 | $0 | $0 |
| 2016 | $5,292 | $57,720 | $0 | $0 |
| 2015 | $9,949 | $107,440 | $0 | $0 |
| 2014 | $446 | $9,640 | $0 | $0 |
| 2013 | $446 | $9,640 | $0 | $0 |
Agents Affiliated with this Home
-
Mike Wald

Seller's Agent in 2024
Mike Wald
RealtySouth
(205) 541-0940
32 in this area
302 Total Sales
-
Hayden Wald

Seller Co-Listing Agent in 2024
Hayden Wald
RealtySouth
(205) 919-5535
32 in this area
316 Total Sales
-
Stacy Flippen

Buyer's Agent in 2024
Stacy Flippen
ARC Realty Mountain Brook
(205) 966-8406
12 in this area
194 Total Sales
-
Jason Kessler
J
Seller's Agent in 2014
Jason Kessler
CRE Residential LLC
(205) 369-5187
19 in this area
65 Total Sales
-
Maggie Kessler
M
Seller Co-Listing Agent in 2014
Maggie Kessler
CRE Residential LLC
(205) 985-7171
3 Total Sales
-
A
Buyer Co-Listing Agent in 2014
Angela Kennamore
eXp Realty LLC Northern
Map
Source: Greater Alabama MLS
MLS Number: 592366
APN: 28-00-23-1-000-016.000
- 3505 Far Hill Rd
- 3917 Wooten Dr
- 3317 Valley Park Dr
- 3432 Ronlea Cir
- 3328 Cahaba Heights Rd Unit 3A
- 3467 Brent Dr
- 3425 Ronlea Cir
- 3409 Old Wood Ln
- 3750 Cahaba Heights Rd
- 3224 Ridgely Dr
- 3871 Overton Manor Trail
- 3859 Overton Manor Trail
- 3145 Canterbury Place
- 1705 Wickingham Cove
- 3121 Canterbury Place
- 4101 Autumn Ln
- 3117 Canterbury Place
- 3170 Bellwood Dr
- 3168 Bellwood Dr
- 3104 Canterbury Place
